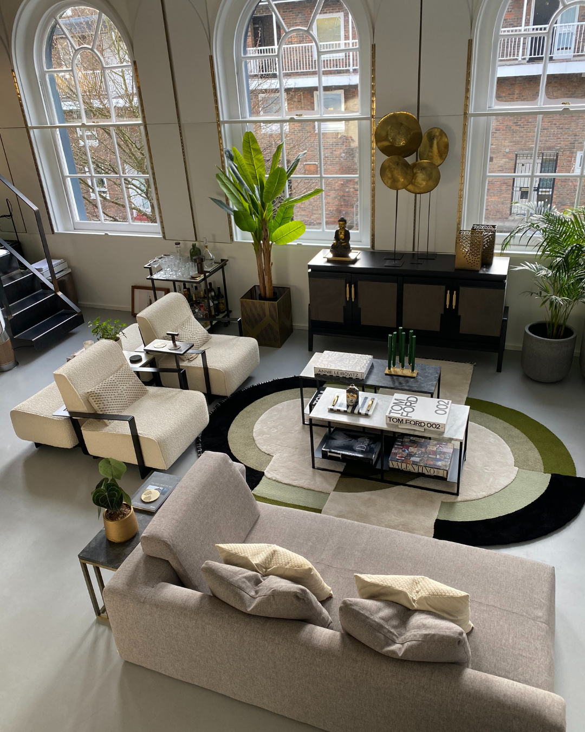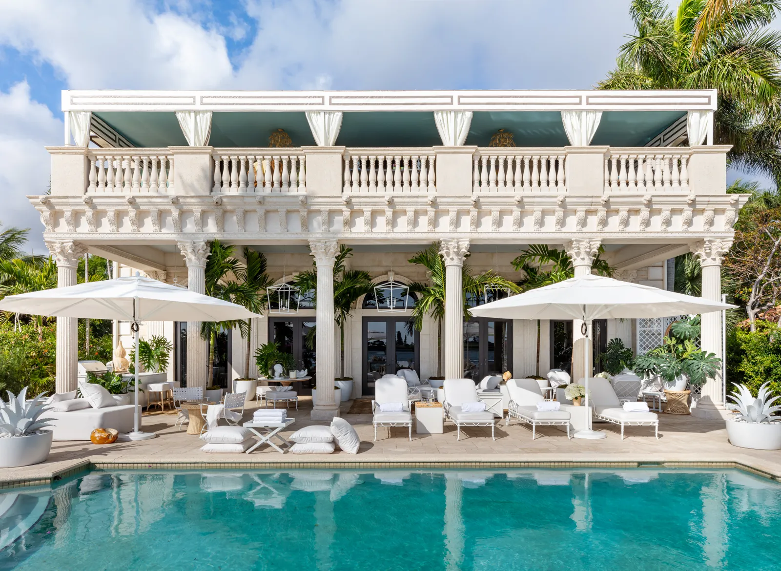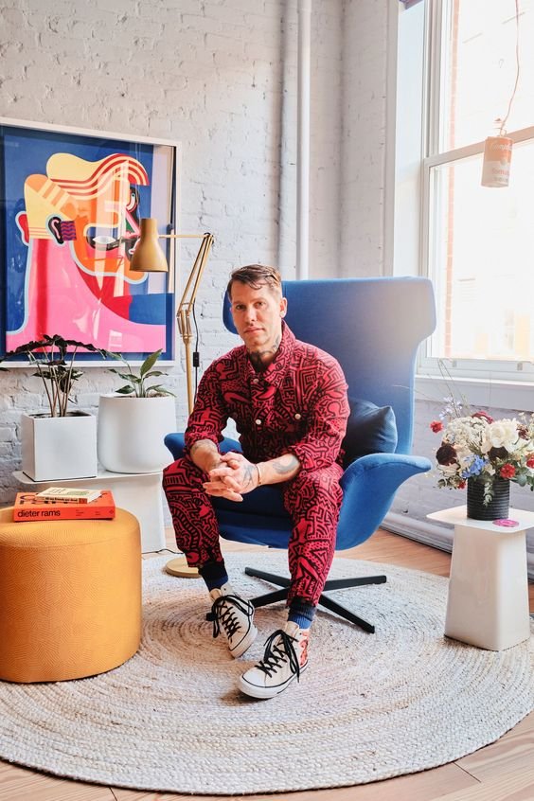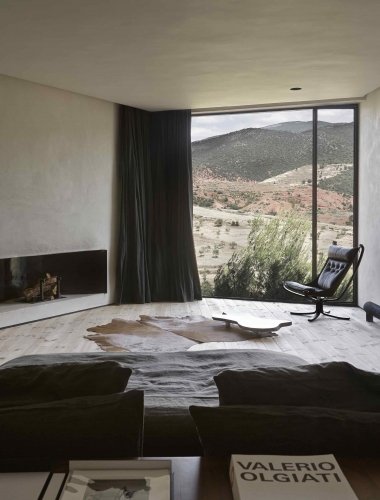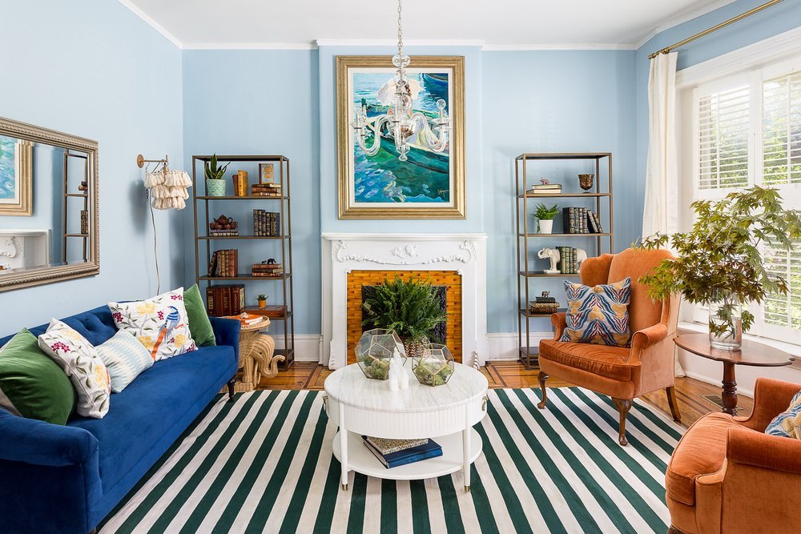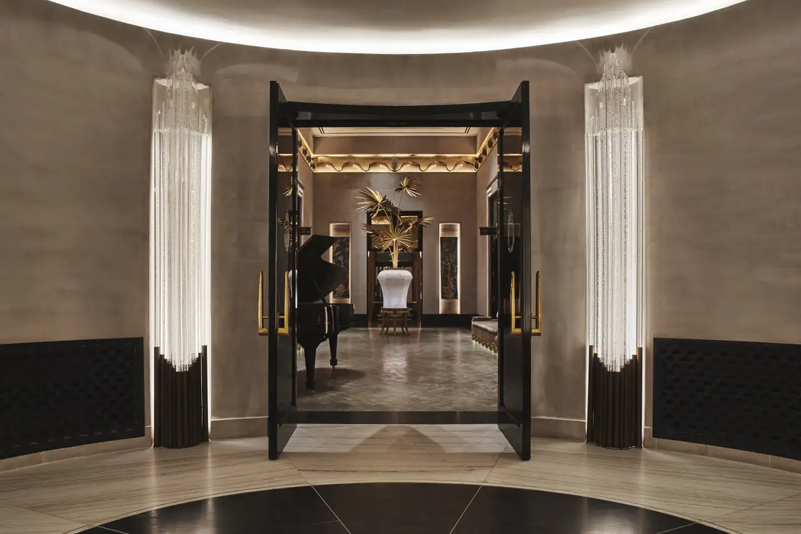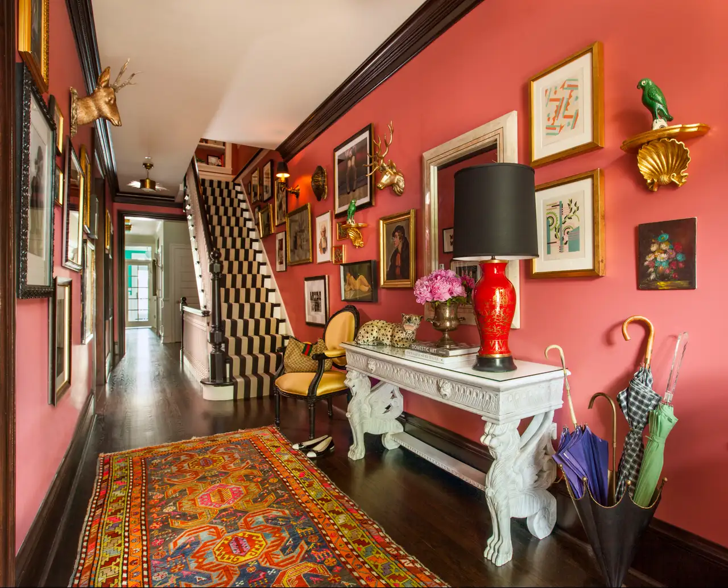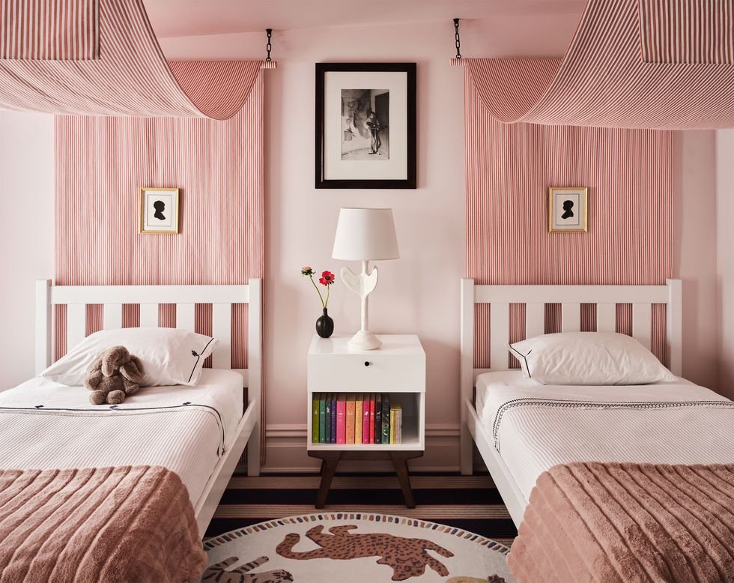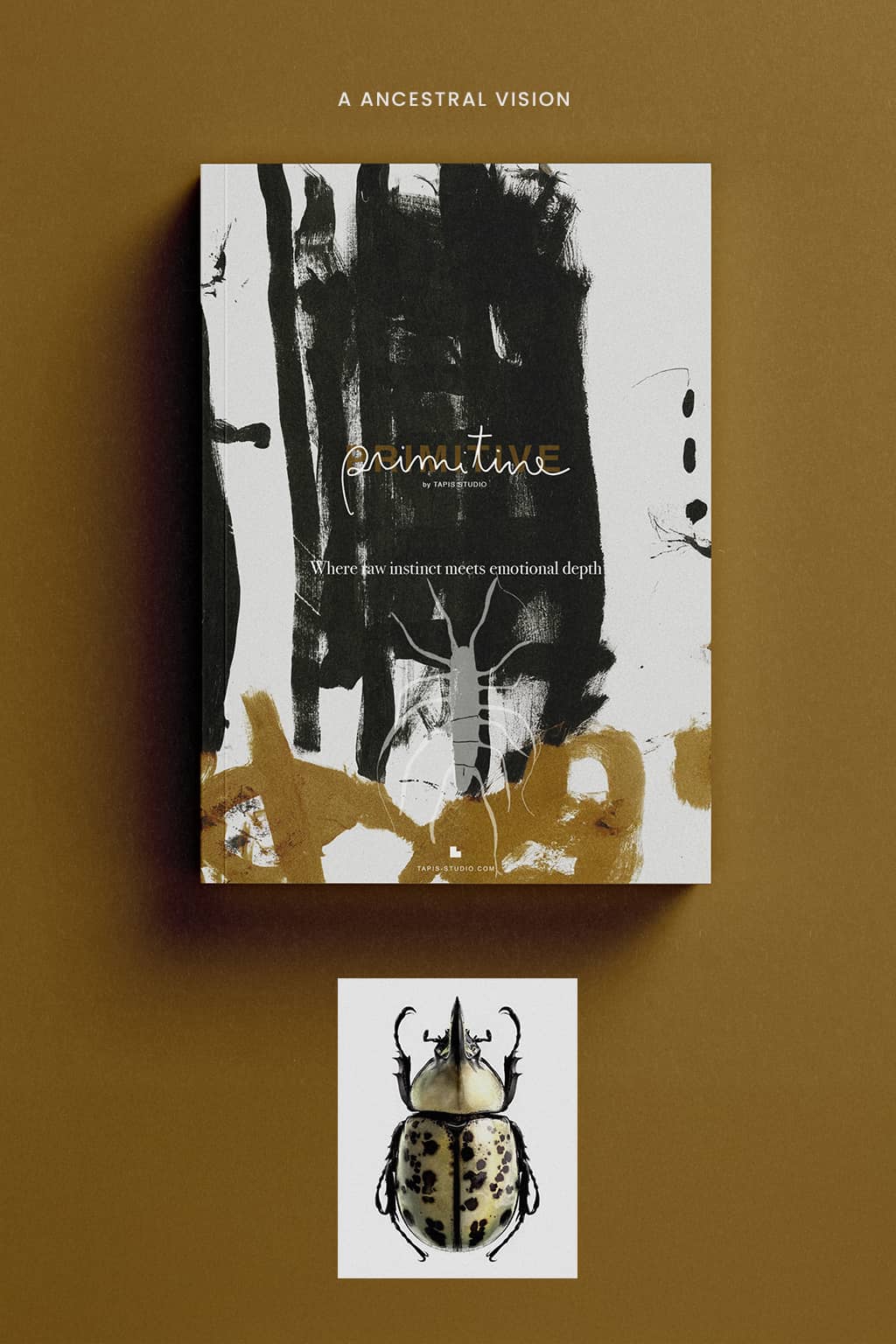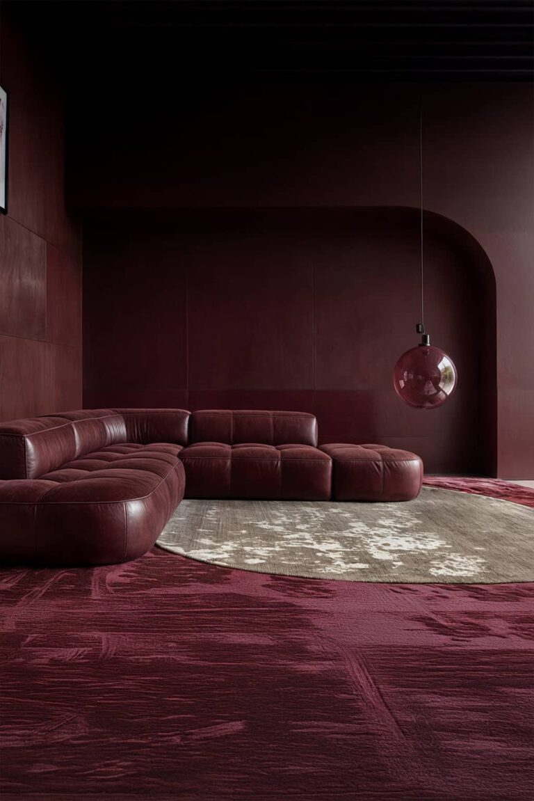Wonderful Retreat of Hilary Swank : Away From The Hustle And Bustle Of The City
We will visit the mountain home in Colorado owned by the award-winning actress Hilary Swank, where we can see an example of an escape from the stress of the routine of those who live in the Hollywood spotlight. Hilary Swank is an American actress from Lincoln, Nebraska, who married businessman Philip Schneider, and both are currently expecting twins. She is a double Oscar winner for best actress, for her performance in the films Boys Don’t Cry, in 1999, and Million Dollar Baby, in 2004, both films that also earned her two Golden Globes for the same category. The star who won the Hollywood Walk Of Fame in 2007 should also be highlighted among awards and nominations. The desire behind the house “I find nature to be my happiest place, and animals are my other happiest place. And to be with both of them is everything to me.” This is how actress Hilary Swank describes this project that she dreamed of and realized with her husband together with One Architects, Inc. It is in the desert of the mountains of southwest Colorado that this house is located, and due to its location, two of Hilary Swank ‘s wishes came true, which were to have a space in nature and isolated from movement and nearby noise, as stated “It was great that we were in the middle of nature. We can’t see our neighbors, no one for miles—we just had [it all] right there.” Let’s explore the house Let’s get to know the interior of this magnificent mountain house of Hilary Swank, try to understand the way it worked and all the details that Hilary Swank found essential for her dream home, where she will share moments of rest and passion with her husband, children and also her dogs, pets that are part of the furniture in the house. Interior space Let’s start where all houses start, the entryway. As we will see throughout the house, the use of stone is very common, probably being the designer’s leading and most explored element. In association with the stone, we have the use of wood, and this element already has a distinct feeling from the others, as this is reclaimed barn wood from Washington, where Hilary Swank is from, which transports her origins to this distant space. The entrance presents itself as a serene and neutral place, with the absence of many elements and details, perhaps something explored to bring peace to the place of first contact when entering the home. One of Hilary Swank ‘s first concerns was this house’s landscaping, which was very justified given the fantastic environment surrounding them. We can see this intention on the part of Hilary Swank to mix the house in nature with large windows along the divisions, such as in the primary bedroom and living room. In the living room of Hilary Swank ‘s house, the fireplace was given the starring role. This role was attributed to it for a reason, to recall ancient times when the fireplace was the most important part of the house. The fireplace is a magnificent work that brings a distinct life to this room of the house, in strong black tones in contrast to the light tones that reign in the rest of the space. The magnificent sofas present this area, accompanying the rug in the center. The presence of elements such as stone and wood is still present. Behind the stunning fireplace hides the dining room, a formal space where the landscape steals all the highlight of the space, which may explain how the details are little explored. Of the elements that complete this area, the eccentric lamp stands out in the environment. The color of the table and chairs harmonize with the color of the fireplace, demonstrating how the association of colors is very well explored in this house. In this house of Hilary Swank, the kitchen is included in the place as another welcoming space, where the black tones gain more emphasis in contrast with the usual wood that we see throughout the house. These black tones are conveyed by the bar chairs around the kitchen Island, which also carry these same tones. This place has its own fireplace, which adds to the compassion and cozy character of the space. One of the highlights of Hilary Swank ‘s house is undoubtedly the huge master bathroom, an intimate and private space that has not been left out and preserved to great brilliance. Since this is such a unique place at home, the purpose of making this space relaxing and admirable for those who use it is very visible, which we can highlight with the bathtub space, which is located to enjoy the maximum of the stunning mountain views, leading to that feeling of tranquility. This bathroom area is also connected to a closet. This house of Hilary Swank has a variety of interior spaces for comfort and relaxation, allowing the actress to come home after a day at work and enjoy her free time. We have other living rooms besides the main one, where Hilary Swank can rest and enjoy time with her family and dogs. It also has its own cinema, which makes perfect sense considering Hilary Swank ‘s line of work, where she keeps some notable awards. Also, this house has a guest room, perfect for the nights when socializing with the guests extends until later, allowing them to stay overnight in the place. Outdoor space As we saw earlier, this house by Hilary Swank has a vast outdoor space, and as it makes perfect sense, this space was very well used, creating more unique and comfortable spaces. In this transition from indoor to outdoor space, we have a covered porch area, which Hilary Swank and her family use in the warmer months. This space has a dining room, living room and kitchen, a fully equipped space to be used with total regularity during these periods to take advantage of the free space and the …

