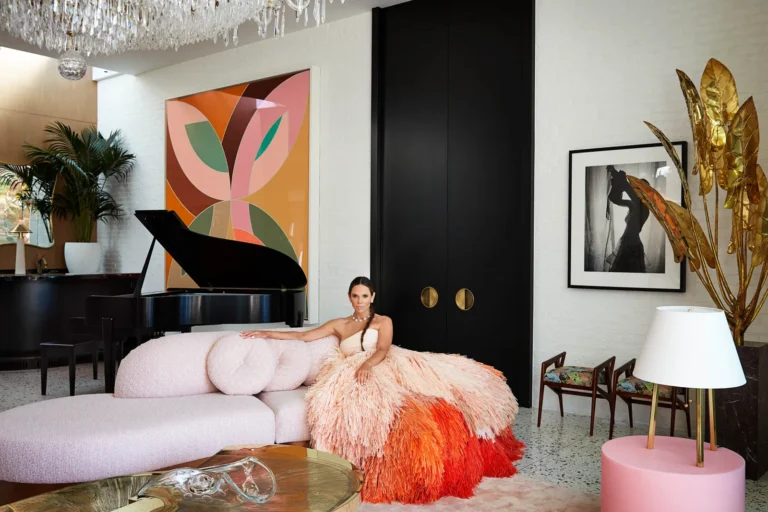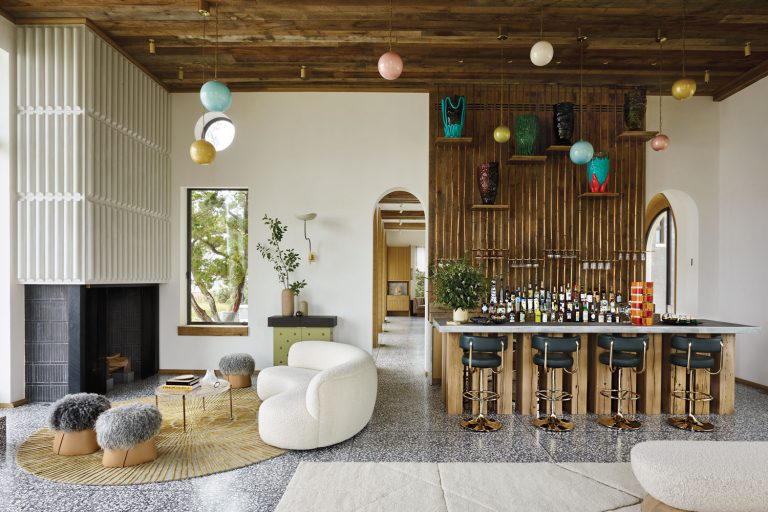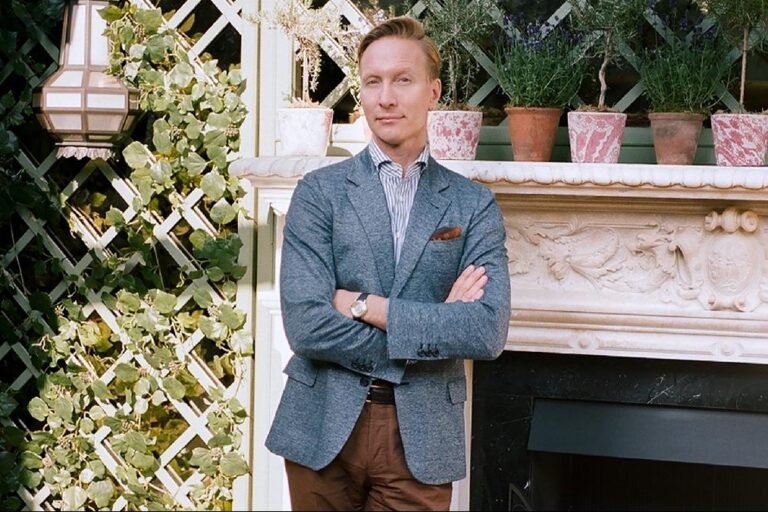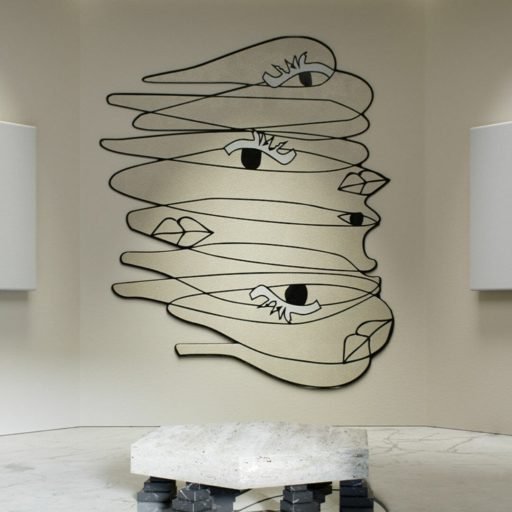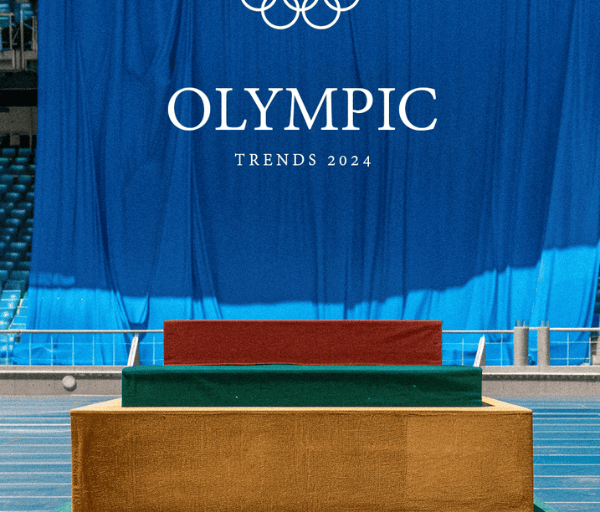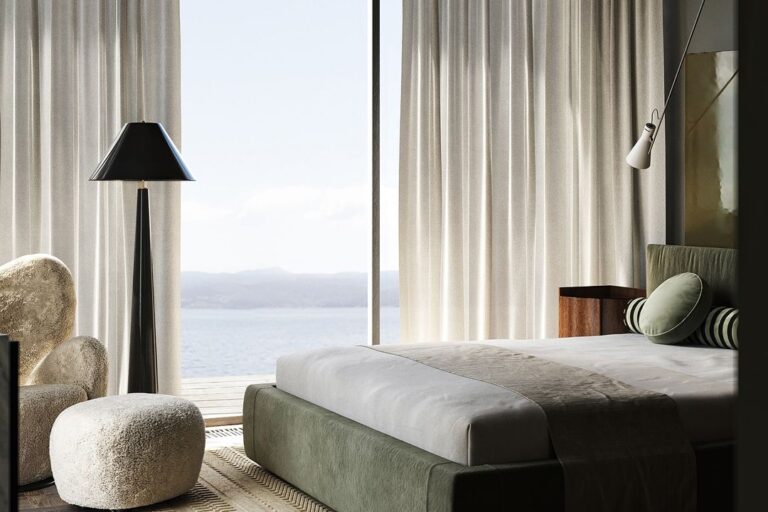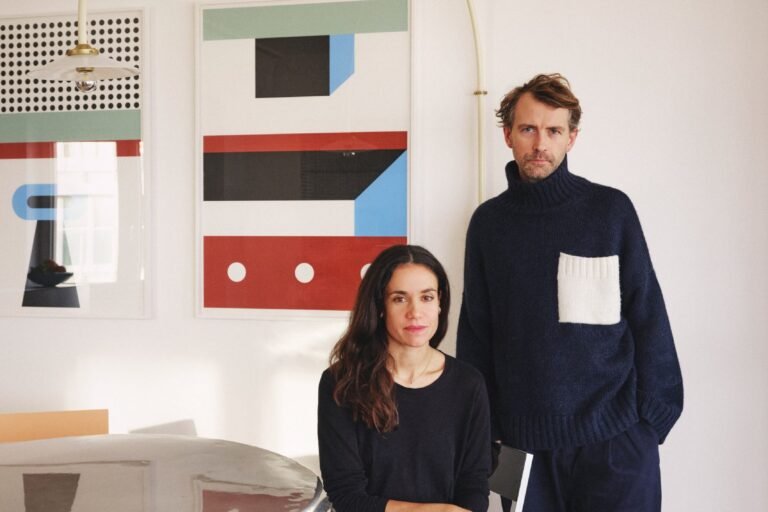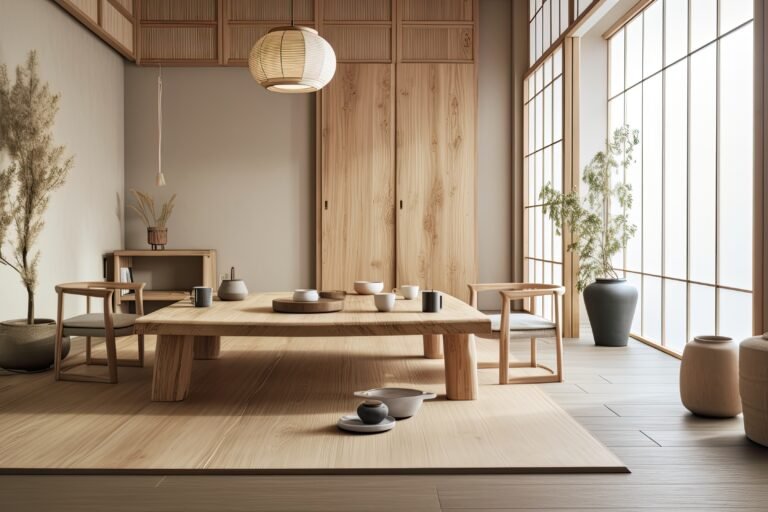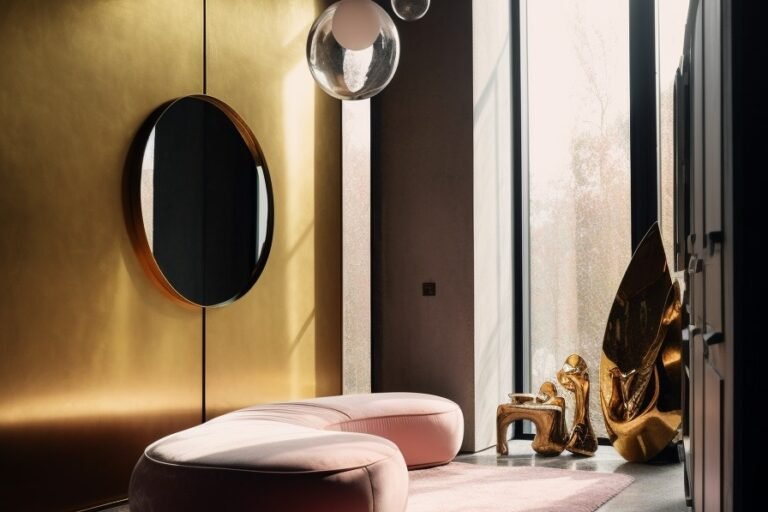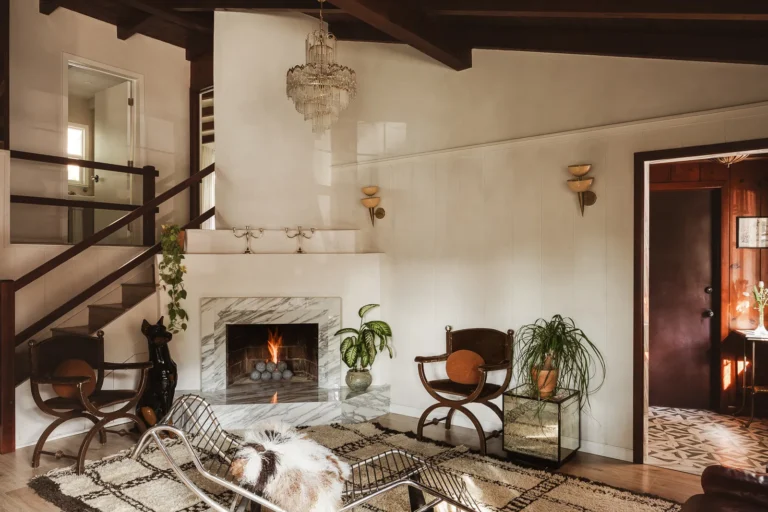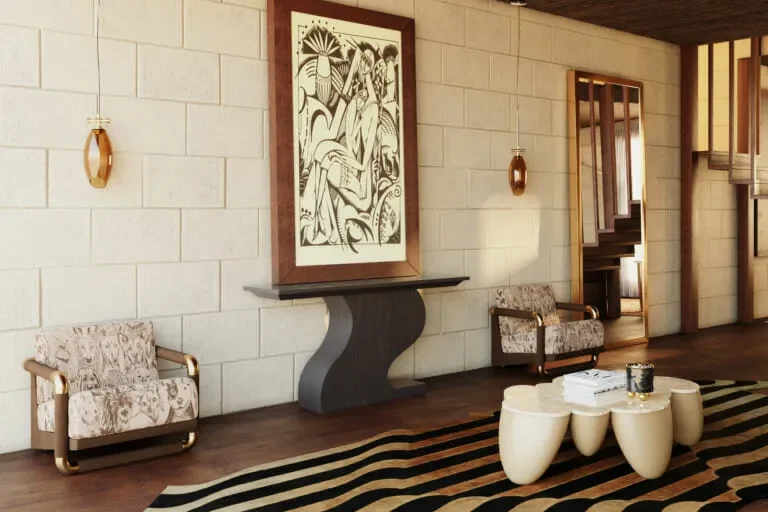From architecture school to creating a studio, let’s get to know Studio KO, who work uniquely in unusual environments, reconciling the nature of the space with a modern style.
At the Beaux-Arts architecture school in Paris, the connection between Karl Fournier and Olivier Marty was built, a duo that went beyond a simple friendship. In 2000 they created their studio, Studio KO, and since then, they have been committed to developing their essential statement in all their projects.
The duo declares a global and unique approach to their work, from architecture to interior and furniture design. Studio KO, based in the French capital and the former imperial city located in the west of Morocco, Marrakesh, is committed to the current architecture around the world. Contrary to conventionality, they do not focus on a singular style in their projects, leaving the methodical aside and drawing inspiration in a unique and different way for each space created to connect it entirely with the surrounding environment and respect existing nature and cultures. It privileges the use of primary and ancestral materials from man’s hands, such as stone, wood, and leather.
In this way, Studio KO intends to create spaces in constant tension and develop a narrative where space, light, materials and everything that surrounds it become its words.

Their projects
Let’s then explore Studio KO’s projects, essentially the projects in which the studio has chosen an approach more in keeping with the modern style. Studio KO is neither known nor a reference for its modern style projects. Still, neither are they a reference to any specific style, as we mentioned earlier, choosing to vary the approach to each space depending on the environment.
Ville E
The first Studio KO project we present is Ville E, a space in Ourika, Morocco. As will be practically a general rule in the projects we will show, a minimalist tendency is identifiable, meeting the intended modern style. A more characteristic aspect of Studio KO is the association of space with the environment, with the use of colors or materials that allude to the place.
This point is present in this project, with the entire presence of materials and colors that are associated with the surrounding landscape, such as neutral colors.
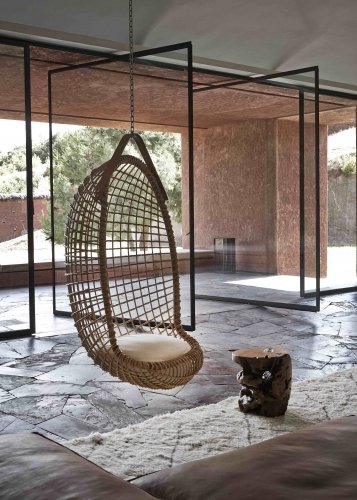
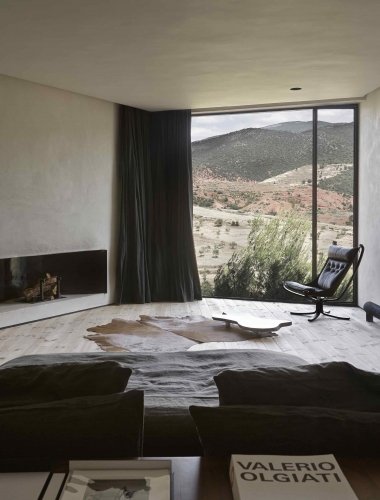
With all the care that designers proposed, we can see how they conceived a place that infiltrates the landscape, with spaces that clearly reference the surrounding desert environment. Naked spaces of few details, almost leaving the feeling that it is even a dry space.
The use of rugs is also mentioned, which is also associated with the surroundings, not so much with the characteristics of the environment but with the customs and cultures of the local people.
Another point of attention will have been the utilization of natural light, fully understood, given that we are in northern Africa, where the sun will be the most abundant resource. This way, the giant windows are fully understood, meeting the desire to do this modern style project.
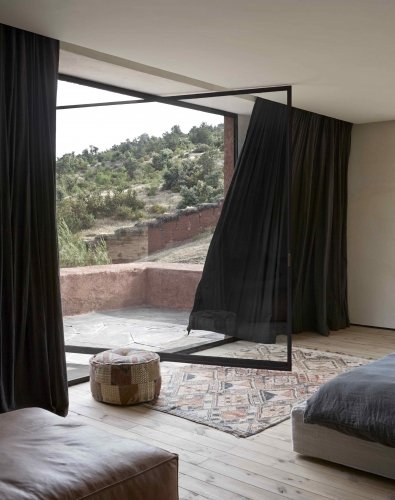
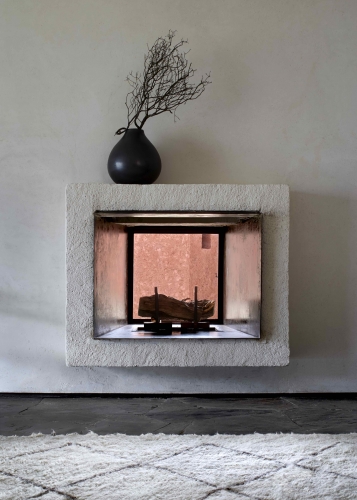

Apartment Saint Germain
We move from North Africa to the center of Europe, specifically the French capital. It is in the center of Paris that Appartement Saint Germain is located.
However, Studio KO did not quite meet what is expected of an apartment in this location, thus leaving aside the trend of continuity of the surrounding environment. The minimalist trend is again identifiable, based on the modern style that we are exploring.
Once again, a clean and lightly charged space, with a persistent beige color that governs the area. In the living room, we can identify some details in black, but these same details are rare, such as the side table and the decoration item on top of the center table. In contrast is the wood used in the doors, chairs and tables.

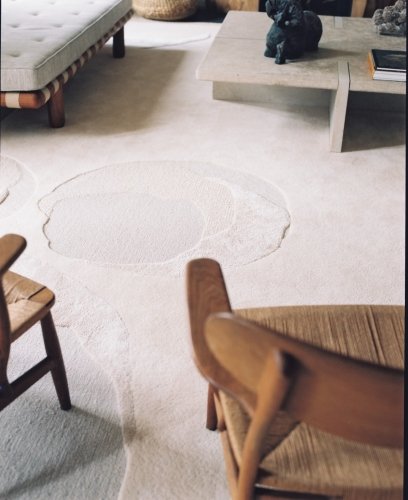

Apartment Saint-Séverin
We continue in Paris and present a space similar to the previous one. In this apartment, Studio KO intends to continue the intention of making it a space with a modern style. However, the minimalist orientation is already beginning to be called into question, with the appearance of some items that are more out of context, such as the representation of half a deer placed on the wall of the living room.
The color white dominates this space, being the basis of all the rooms in the house. However, other colors are more common, such as blue on the rug and different colors in some details throughout this apartment.


Apartment Lowndes Square
Finally, we’re going to London, where we’re going to present this project, different from the ones we’ve seen so far from Studio KO. If in the previous space we were already beginning to question the departure from the minimalist trend, in this one the question is answered, just by the modern style rugs in the living room and in the entryway.
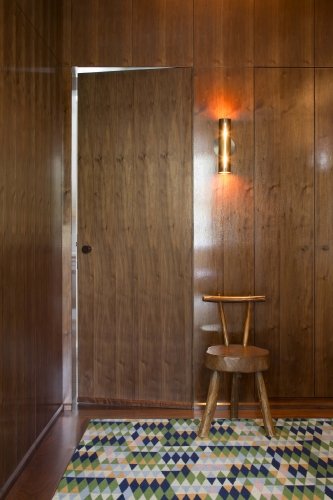
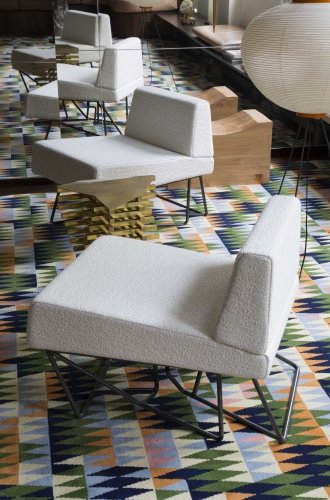
As we can see, the minimalist trend was left entirely out of this project. Studio KO explores the combination of different colors, as we can see in the living room. The red of the magnificent sofa, with the blues, whites, greens and oranges of the rugs on the floor, the brown of the wall and the details in gold in some furniture items.
The final touch is one of the walls being a giant mirror. In this way, the studio demonstrated how it manages to deviate a little from the usual of its portfolio, presenting different spaces with a modern style.

Here we present several of the projects where Stuudio KO explores the modern style in its way of acting. We saw the minimalist style very present, but we also understood that the studio is not just focused on a specific style, molding itself according to the project and all the variants accompanying it. If you like what you see, get inspired and explore all the modern style options we offer at TAPIS Studio.

Photography: Dan Glasser
