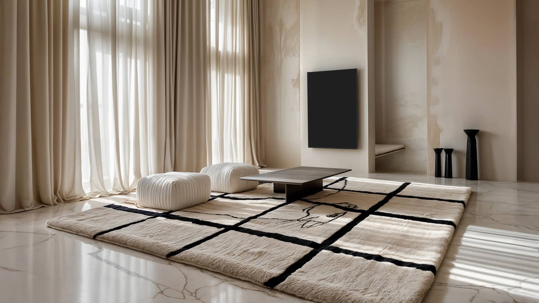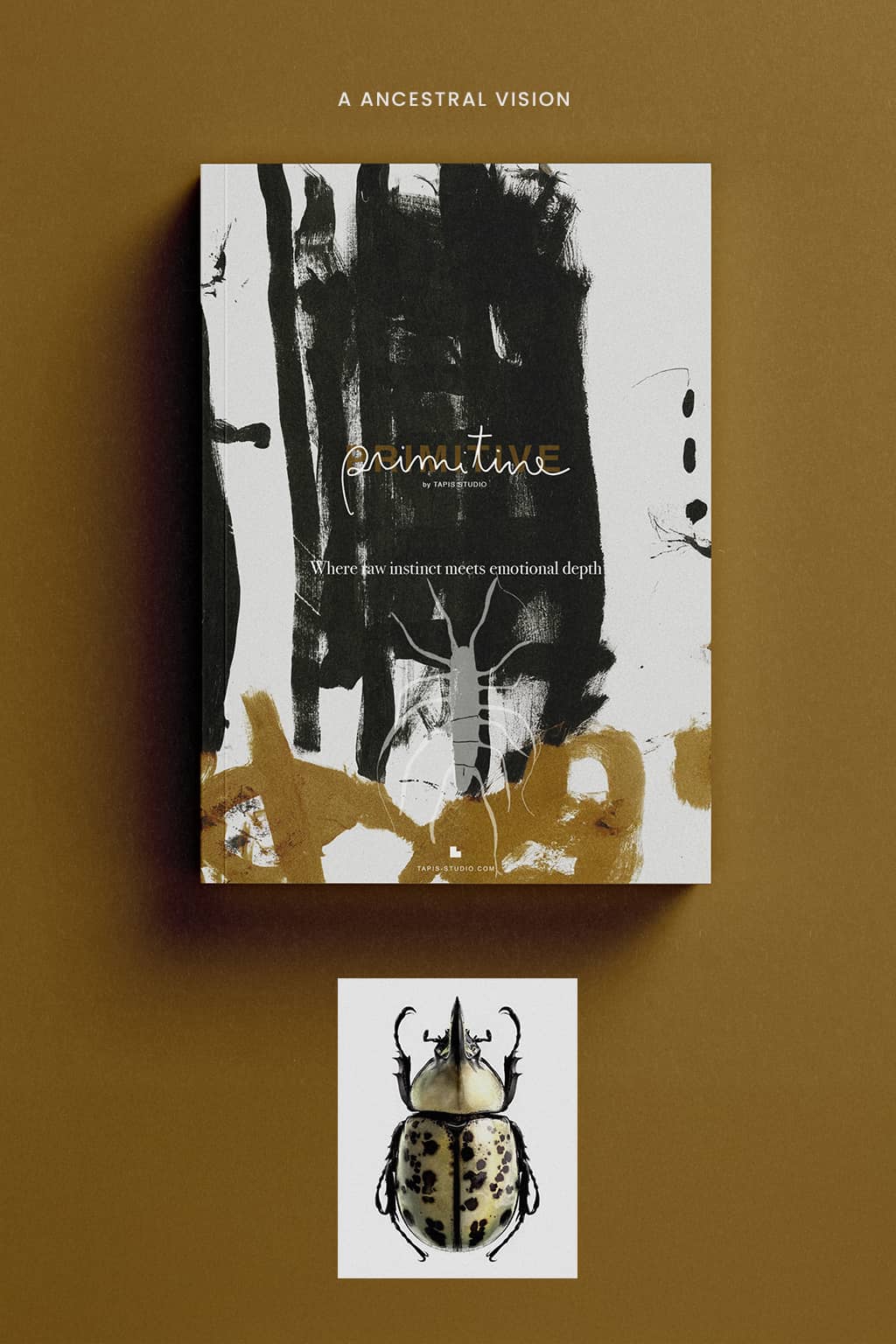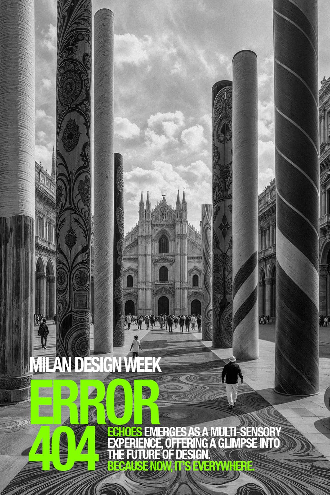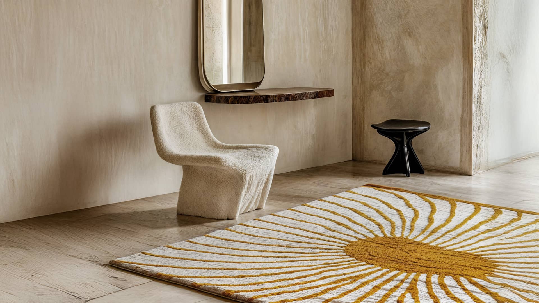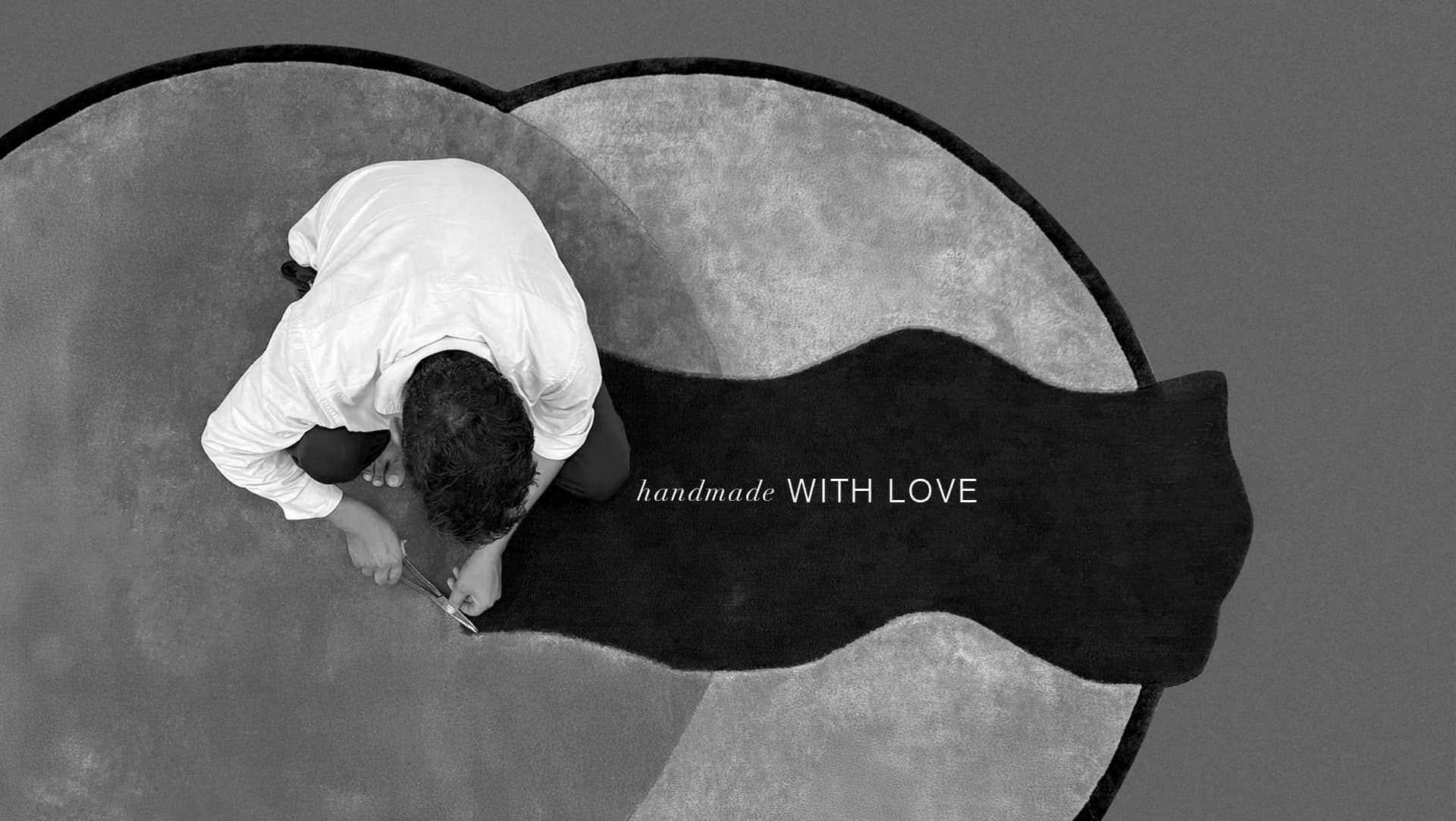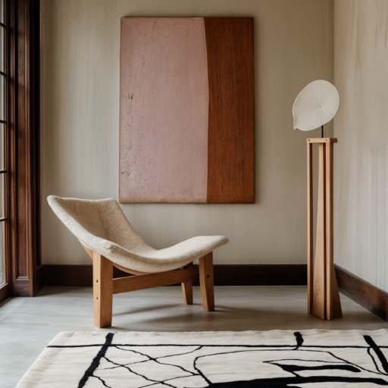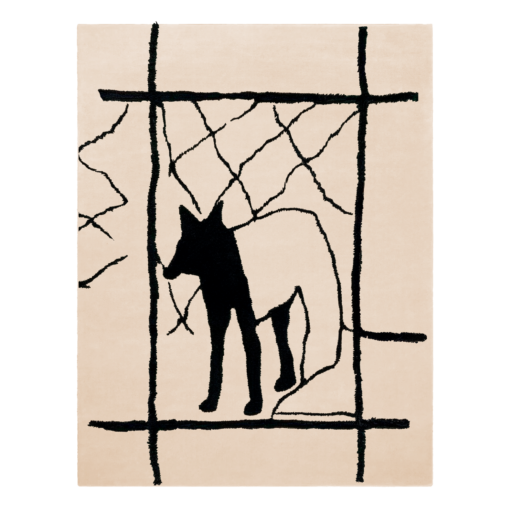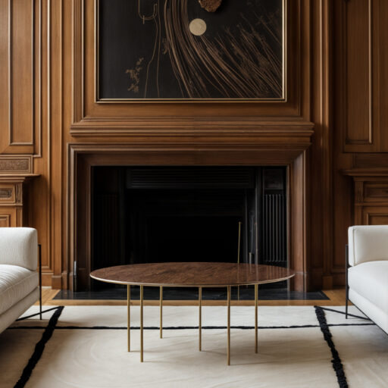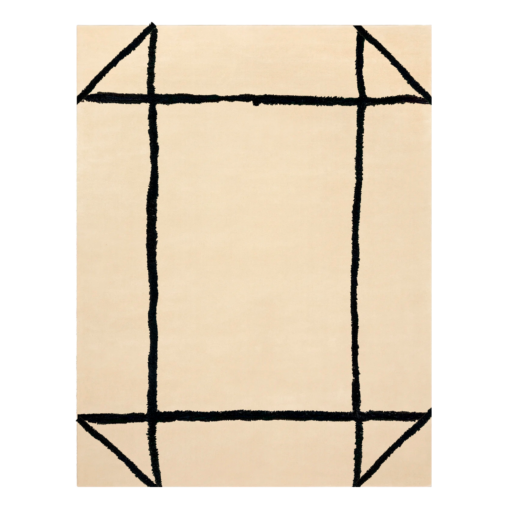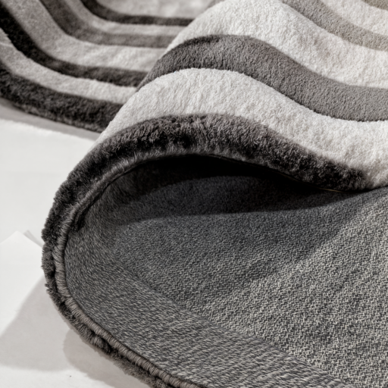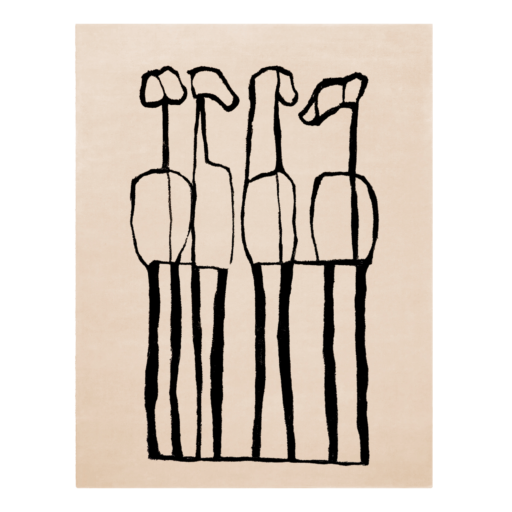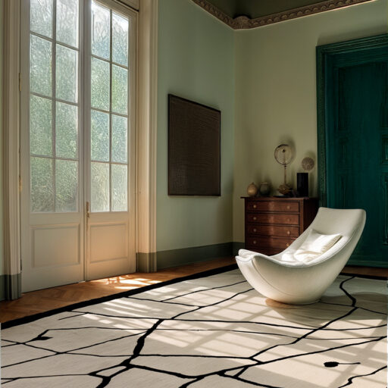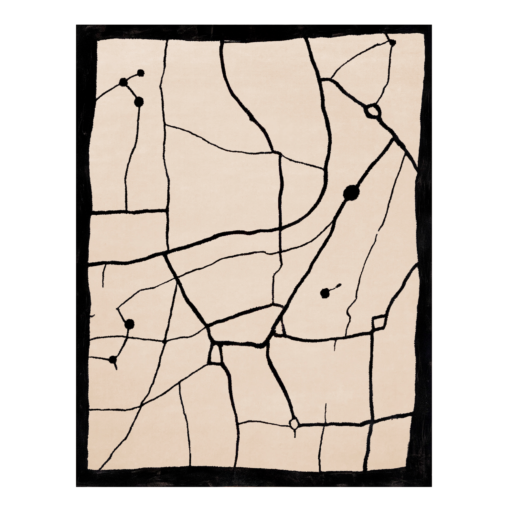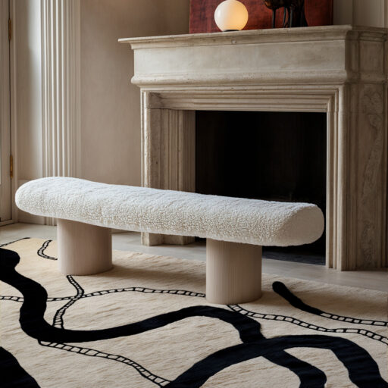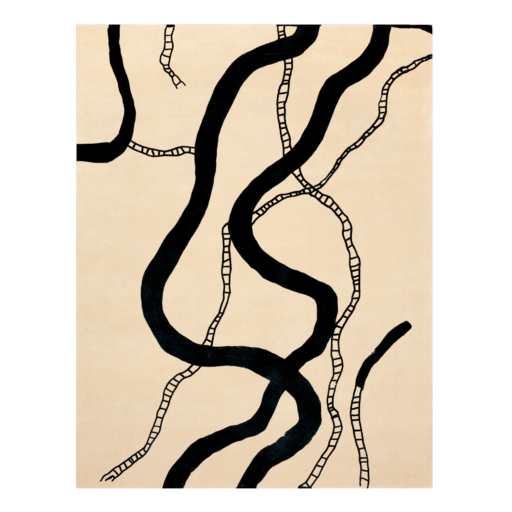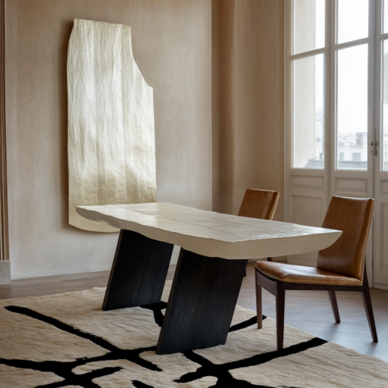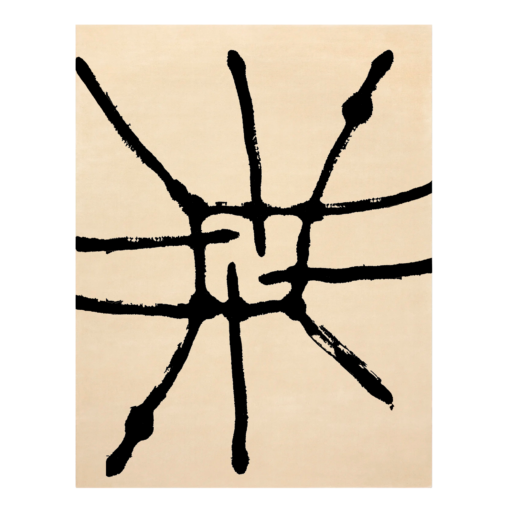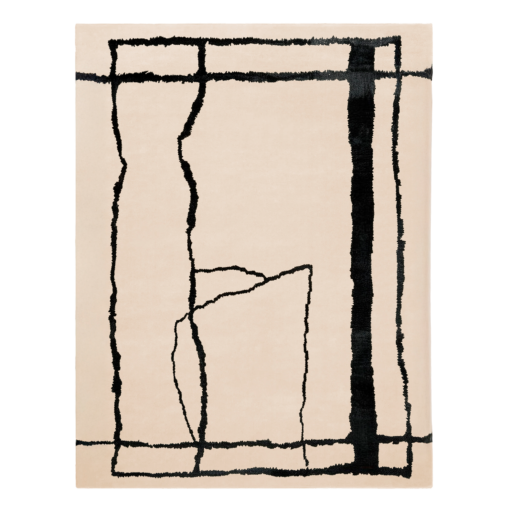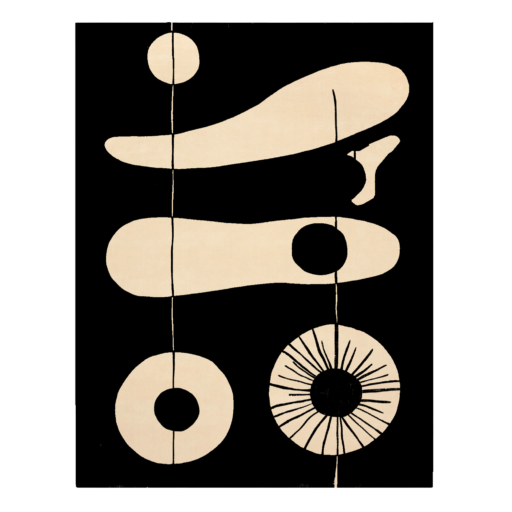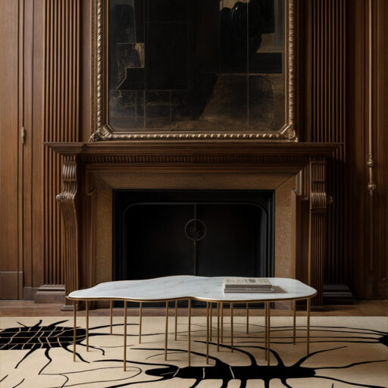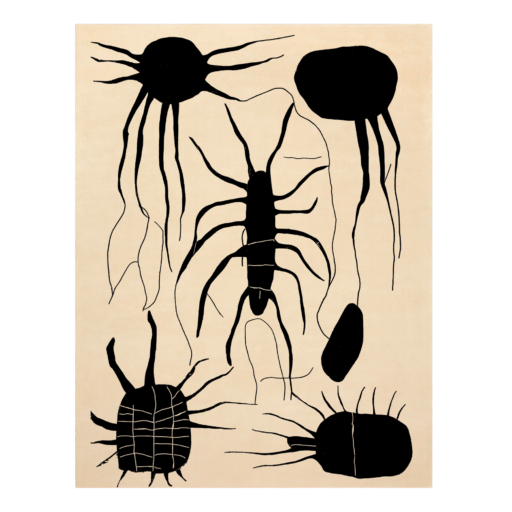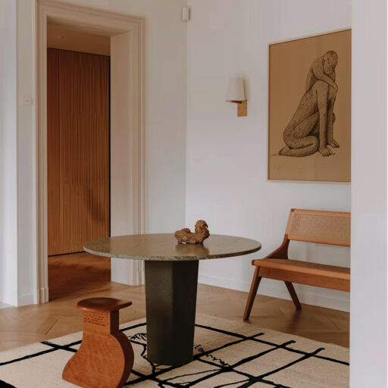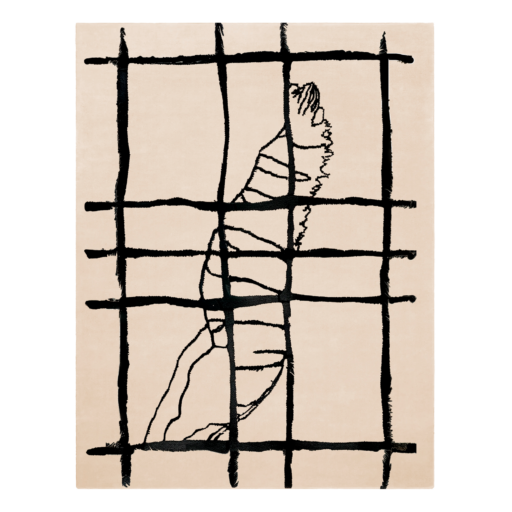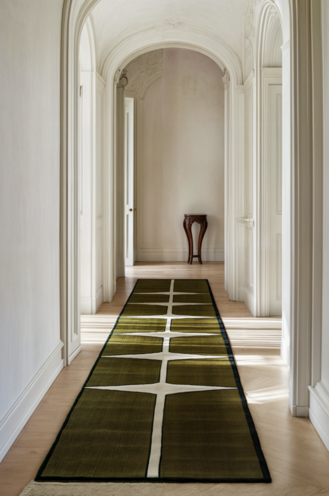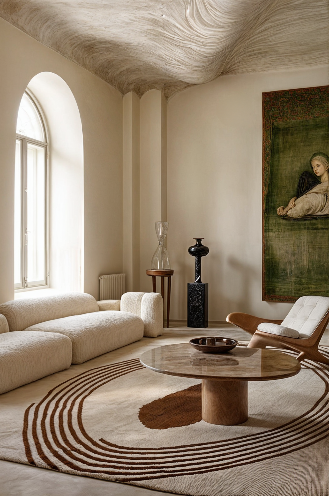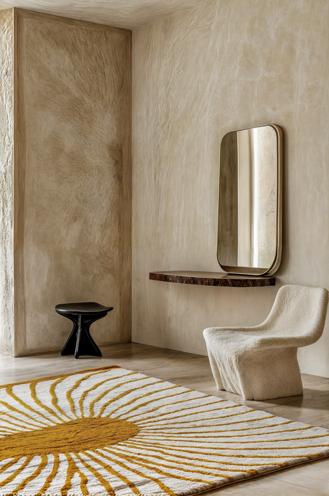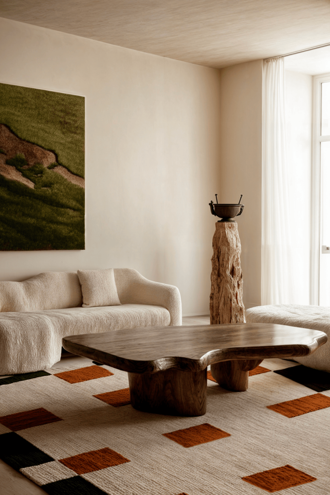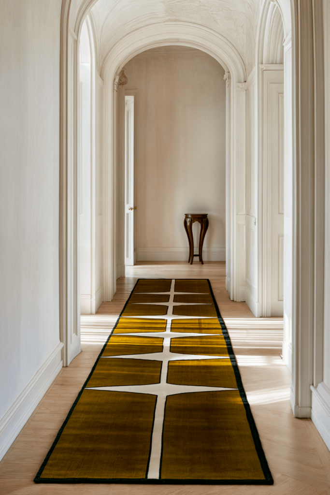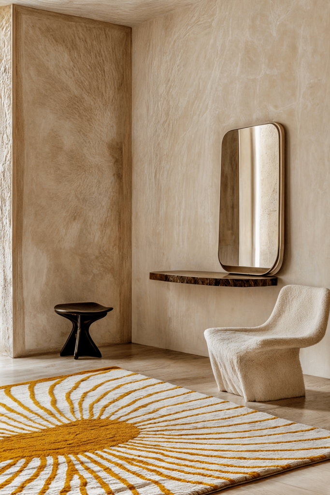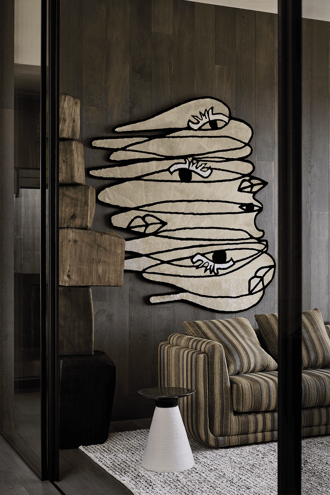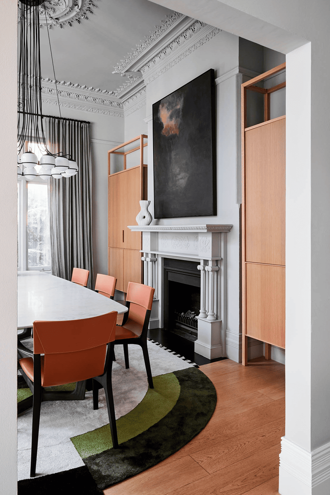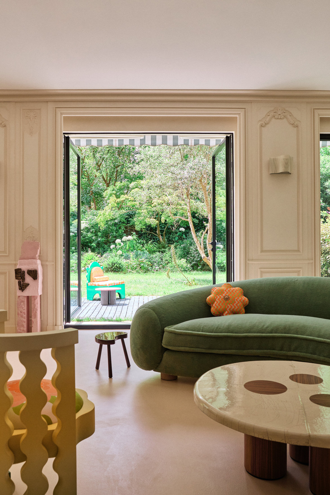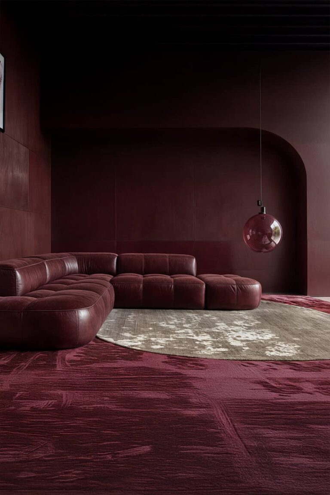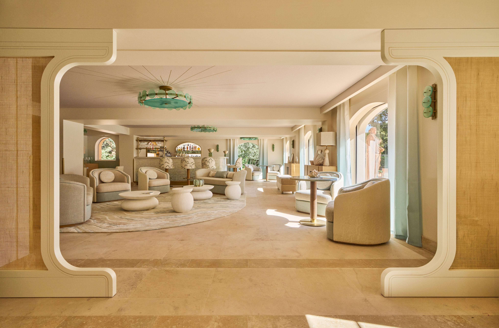
Villa Miraé – A Masterpiece of Boutique Hotel Design
A refined escape on the Cap d’Antibes coast, where interior design, natural light, and artisan textiles come together in perfect boutique hotel design. Perched on the sun-soaked shores of Cap d’Antibes, Villa Miraé perfectly embodies the spirit of boutique hotel design. With its soft color palette, handcrafted details, and a seamless blend of indoor elegance and outdoor beauty, this boutique hotel exemplifies Mediterranean sophistication. The ambiance is rooted in the French Riviera lifestyle – elegant, breezy, and intimately connected to the natural world. From the olive trees in the garden to the marine-inspired art pieces inside, every element feels thoughtfully curated to inspire rest and refinement. Beyond architecture and interiors, Villa Miraé tells a story through materiality – woven textures, natural rugs, and soft lighting set the tone for a truly immersive boutique hotel design experience. Continue reading to explore the project. Formerly the Impérial Garoupe, the property has undergone a complete transformation under the creative direction of Oscar Lucien Ono. Now part of the prestigious Relais & Châteaux family, Villa Miraé invites guests into a world of calm, charm, and refined boutique hotel design. The architecture respects the natural surroundings, with a welcoming peach-toned facade, lush gardens, arched windows, and balconies adorned with red flowers. But it’s the interiors that elevate this escape into a true Riviera gem. Ono’s design philosophy is rooted in storytelling, and at Villa Miraé, every room, textile, and finish contributes to the boutique hotel’s narrative. A Palette Inspired by the Coast The hotel’s visual identity draws heavily from the natural environment. Think sandy creams, dusty blues, sage greens, and golden accents – colors that reflect the coastline just beyond the windows. Inside, guests are greeted by a hand-crafted botanical mural from Friul Mosaïque, which sets the tone for the property: serene, organic, and sophisticated. In the reception area, a plush Lelièvre rug anchors the space, surrounded by Popus woven armchairs and Nobilis-upholstered banquettes, all resting beneath a softly glowing gilded ceiling. These elements are more than decorative. They enhance the spatial experience by using texture and materiality to evoke a sense of calm and comfort, a key component of boutique hotel design. Embracing Boutique Hotel Design Through Texture What defines boutique hotel design is its tactile softness – the way light plays on linen curtains, the cool touch of stone underfoot, and the sense of airiness in even the most intimate corners. At Villa Miraé, Ono achieves this effect through a layering of natural materials and textile accents. One of the most essential elements in this hotel’s boutique hotel design, in terms of visual and sensory language, is the rug. From the hallways to the suites, rugs are used not only for comfort but also to define space and evoke emotion. Carefully selected pieces – some custom-made, others sourced from French design houses – bring subtle elegance to each room. These rugs, often in neutral tones with soft patterns, reflect light and absorb sound, making every step quieter and more luxurious, just as boutique hotel design demands. In the guest rooms, light floods in through arched windows, casting gentle shadows on rattan chairs, mirrored walls, and fabric-covered ceilings. Underfoot, textured rugs in coastal hues add depth and warmth. It’s this attention to layered comfort that transforms the hotel from beautiful to unforgettable. Artistic Flourishes in Every Corner Ono’s interiors are filled with artisanal details that capture the essence of local craftsmanship. In the breakfast area, guests dine under a canopy of olive trees, surrounded by ceramic sconces from Maison Paradis and wall art by Antonin Lamotte. The space feels like a garden sanctuary, blurring the lines between inside and out. The hotel bar continues this narrative, with rich fabrics, warm woods, and sculptural lighting. A standout is the green ceiling fixture that glows like a canopy of leaves. Again, rugs and soft furnishings play a crucial role in defining the atmosphere, grounding the space while allowing the design to remain airy and open. Dining with Design in Mind Food plays a central role at Villa Miraé, where the ambiance is as refined as the cuisine curated by three-Michelin-starred chef Mauro Colagreco. At Amarines, a fine-dining venue inspired by the sea, marine motifs like wave frescoes, sea urchin lights, and ocean-hued rugs create a serene atmosphere. The terrace restaurant Miraé celebrates the sun with fresh, Mediterranean dishes, such as Puglian burrata and seasonal vegetables, served in a space enriched by natural fiber rugs and artisanal linens, reflecting a harmonious blend of flavor, design, and craftsmanship. Where Craft and Comfort Meet Perhaps what is most compelling about Villa Miraé is its ability to strike a balance between luxury and intimacy. While many Riviera properties lean into opulence, this hotel chooses elegant restraint. Every object feels considered, every fabric intentional. As interior lovers, we’re especially drawn to how rugs and textiles help tell the story. They don’t shout; they whisper. They guide the guest from one room to another, softening acoustics, adding warmth, and giving the design a visual rhythm. Whether it’s a geometric runner in the corridor or a cloud-like area rug in the suite, each textile grounds the guest in place and evokes a sense of feeling. A Living Expression of Boutique Hotel Design In the words of Oscar Lucien Ono, “What moves me is creating places that tell a story – where one feels the imprint of the hand, the passage of time, and the presence of beauty.” Villa Miraé does precisely that. It doesn’t just look beautiful – it feels authentic. For designers, travelers, and lovers of well-made things, Villa Miraé is more than a destination. It’s a reminder that style and comfort can go hand in hand and that textiles – especially rugs – are essential tools in building that bridge. At Tapis Studio, we celebrate projects like Villa Miraé, where interior design isn’t just visual – it’s emotional. And where the timeless essence of boutique hotel design continues to inspire, one carefully woven thread at a time. Explore our curated collection of artisan rugs, inspired by the elegance and textures of destinations like Villa Miraé. Discover our collections and let your interiors tell their own story. Source: Galerie Magazine
