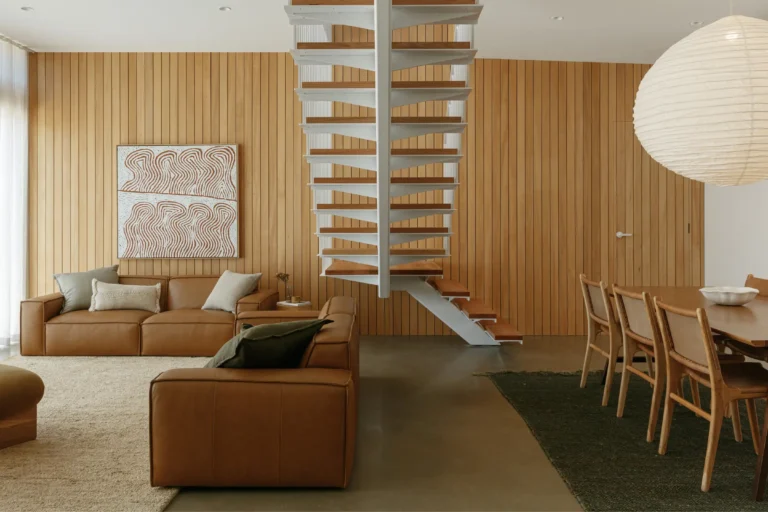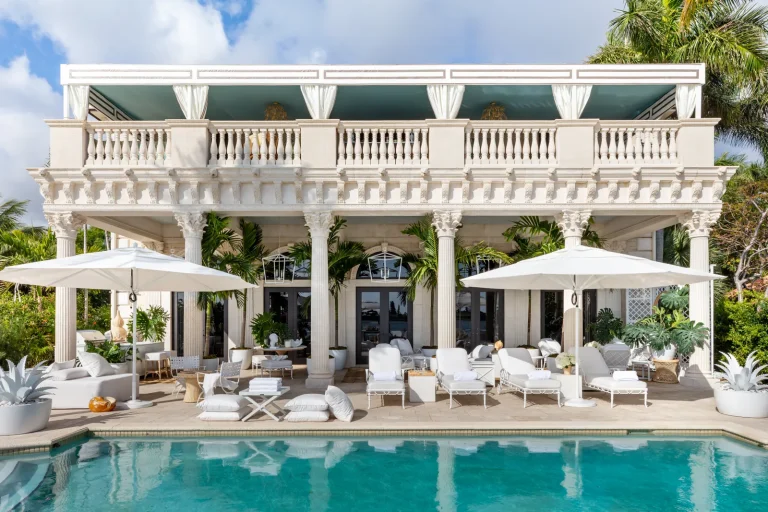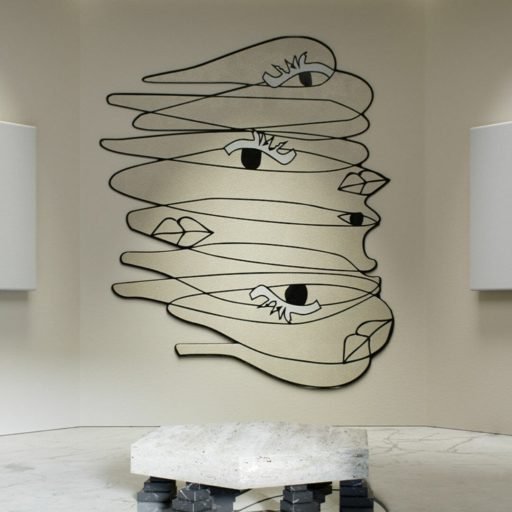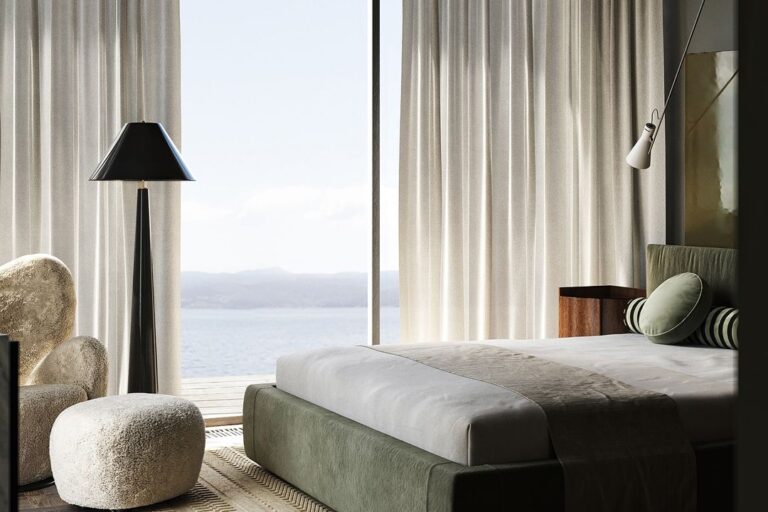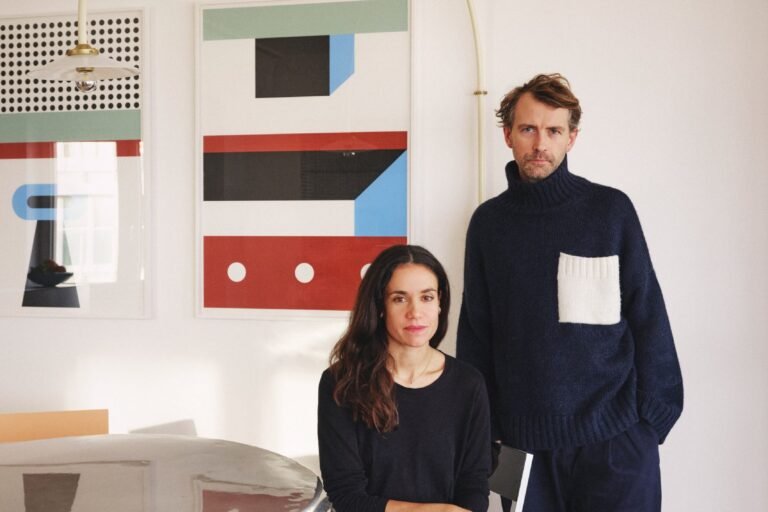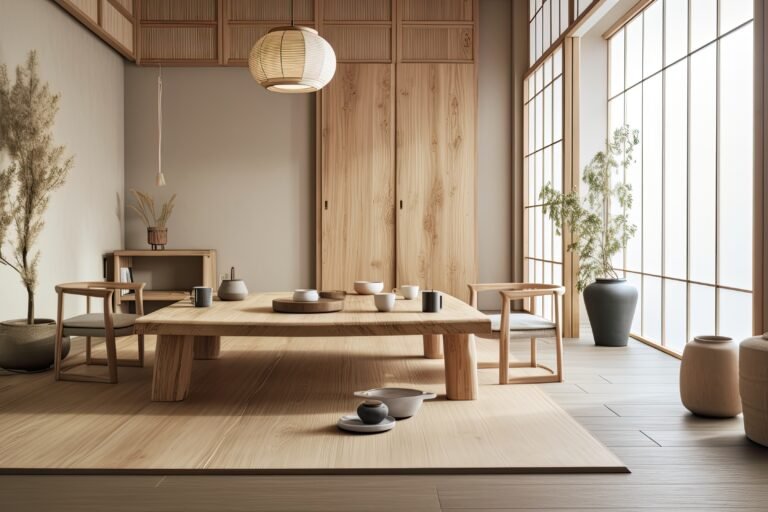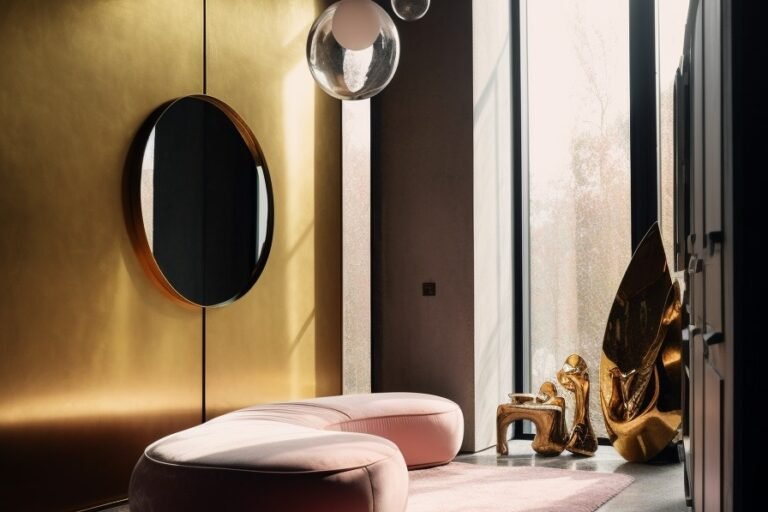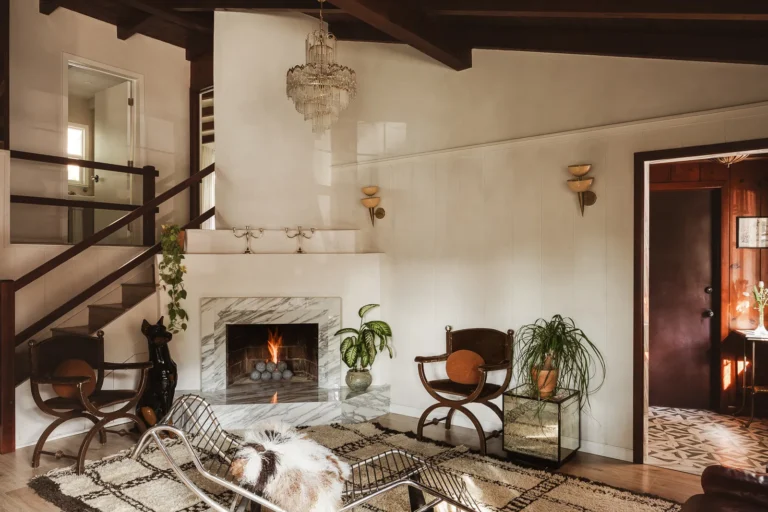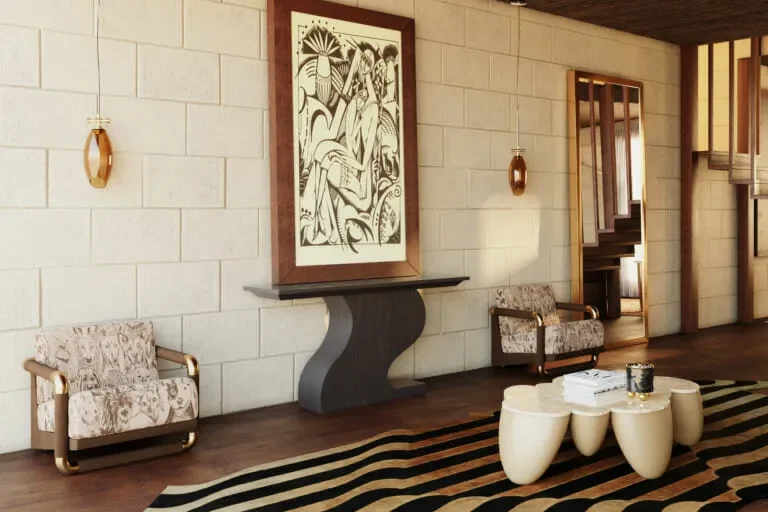Located in New York, more specifically in Manhattan, this skyscraper faces Central Park, and it was the place that William Sofield chose to conceive this luxurious modern design.
“We’re responsible for bringing joy and beauty into people’s lives when they come home and inspiring artisans to craft environments of enduring quality.” This is how William Sofield describes his profession. Graduated in Architecture and Urbanism from Princeton University, William Sofield stands out for his projects’ clarity, quality and sagacity. He is considered one of the most thoughtful talents of his generation.
His office, Studio Sofield, applies to various services from residential and environmental design to retail, corporate and hospitality projects and exhibition design. His portfolio of work spans projects with clients as varied as Salvatore Ferragamo, Ralph Lauren, Gucci, YSL, Coach and Violet Grey. In each project, beautiful and functional solutions emerge based on an artistic concept balanced by an unfailing sensitivity to the needs and tastes of the client.
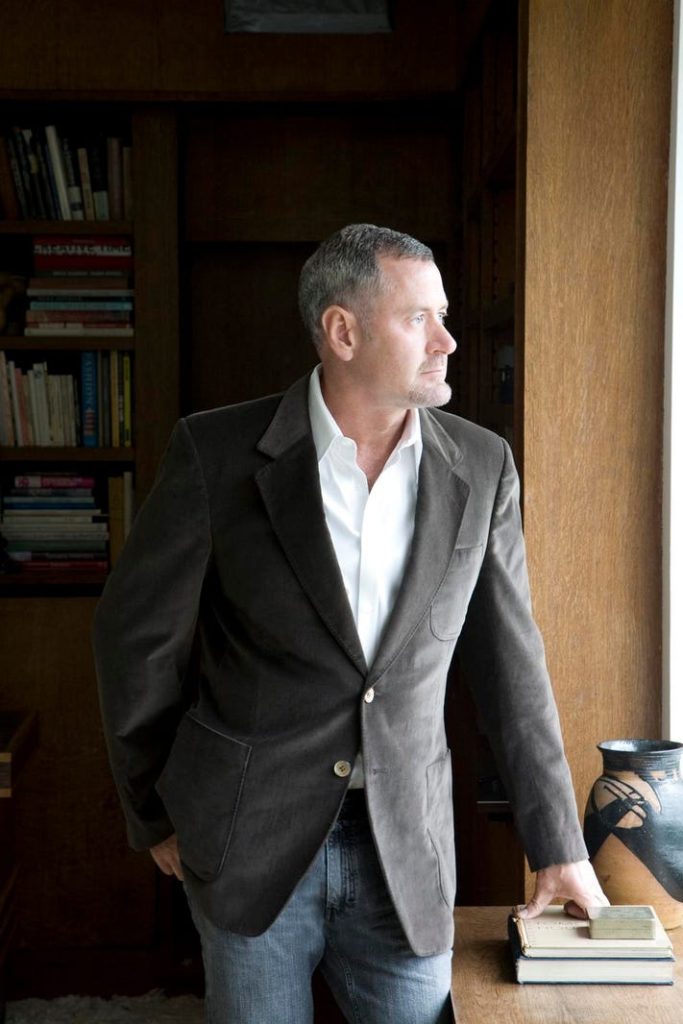
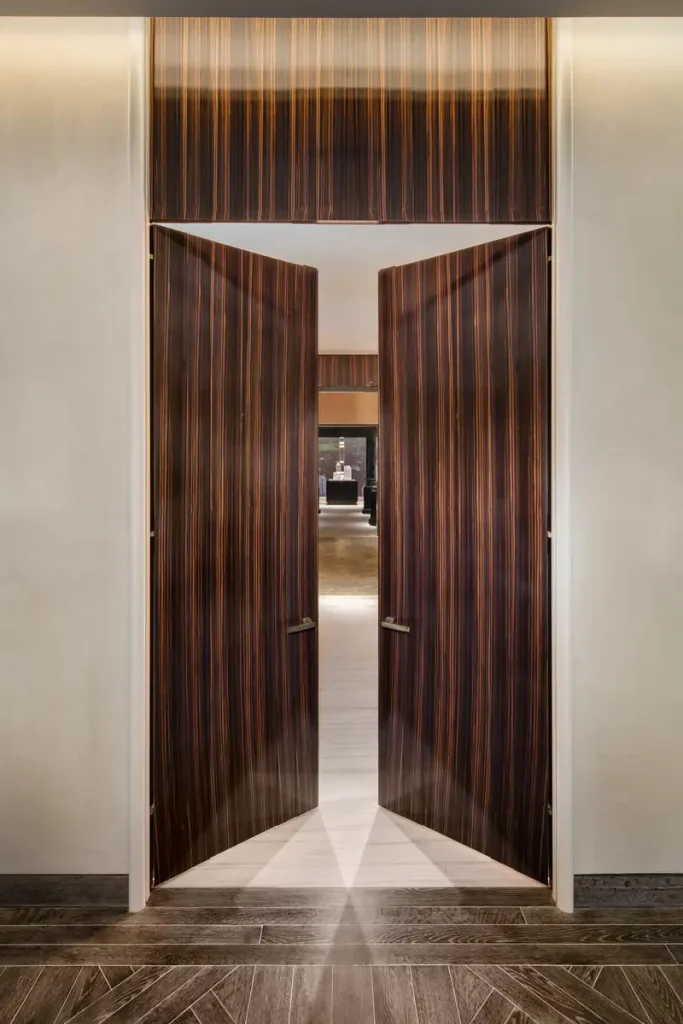
The uniqueness of the project
William Sofield and his team were tasked with completing the interiors of 111 West 57th Street, also known as Steinway Tower – a super tall skyscraper in New York City, with the particularity of being the world’s skinniest skyscraper. This skyscraper has 84 floors, is 435 meters high and has a height-to-width ratio of 24:1, which makes it truly impressive. This tower is connected to the famous Steinway Hall, a building full of history, which was once a landmark in the vicinity of Central Park.
William Sofield challenged himself to create a luxurious space, as it had to be in a place like this, and with a modern design. However, William intended to extend references to the historic building under the tower, with some elements of that same building, such as the recycled original piano loading docks. In this way, the interior space of this building became something glamorous, with the saturated extravagance of New York’s Gilded Age with the restrained modernity of the elegant silver tower.


Let’s Explore 111 West 57th Street
Every house starts with its entryway, and William Sofield wanted to make that clear in this modern design project. The designer presented these suites with a truly differentiated and impactful entrance for those who visit this space.
What stands out at first glance is the size of this division, with the entrance always being associated with a smaller and less worked area, William Sofield wanted to leave these generalizations aside.
This division became a large and open space, making the entrance to the house an airy and ideal space for a first contact of conviviality and conversation. Neutral tones are very well used in association with the lighting used, with light tones ruling this place, which then combines very well with the contrast of darker tones, such as the baseboard, doors and piano, an item often used by William Sofield to give the reference touch to the adjacent building. Another component of note in this room is the limestone floor, which is also recognized throughout the rest of the house.
Some more specific items give the final touch to the entrance of this modern design project, such as the golden palm trees in the center of the room, and the door handles, which allude to the shape of the skyscraper.
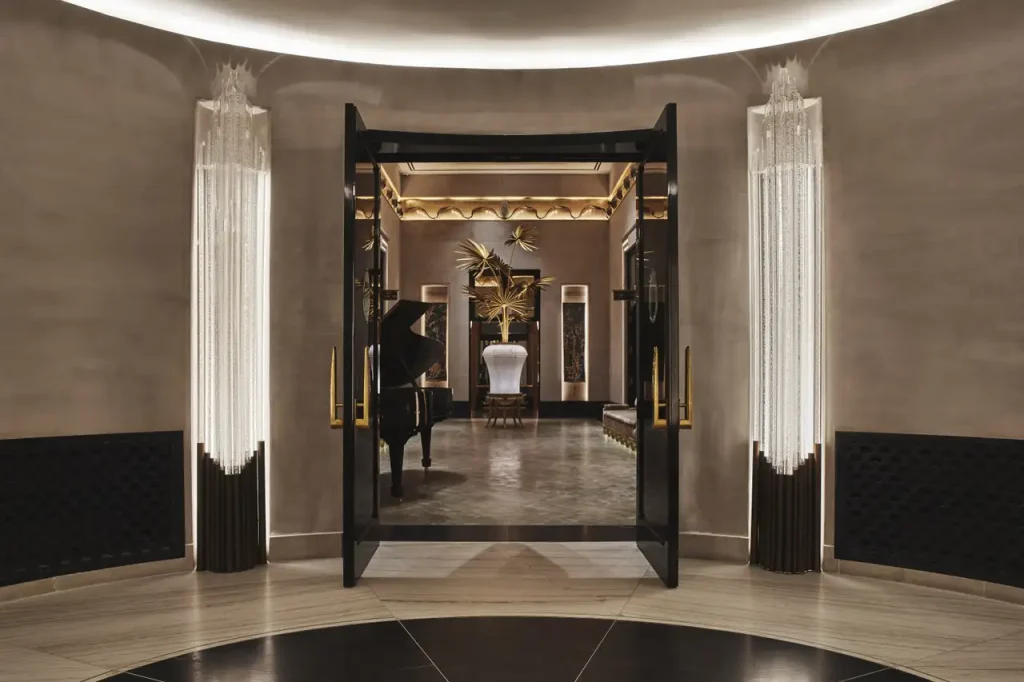
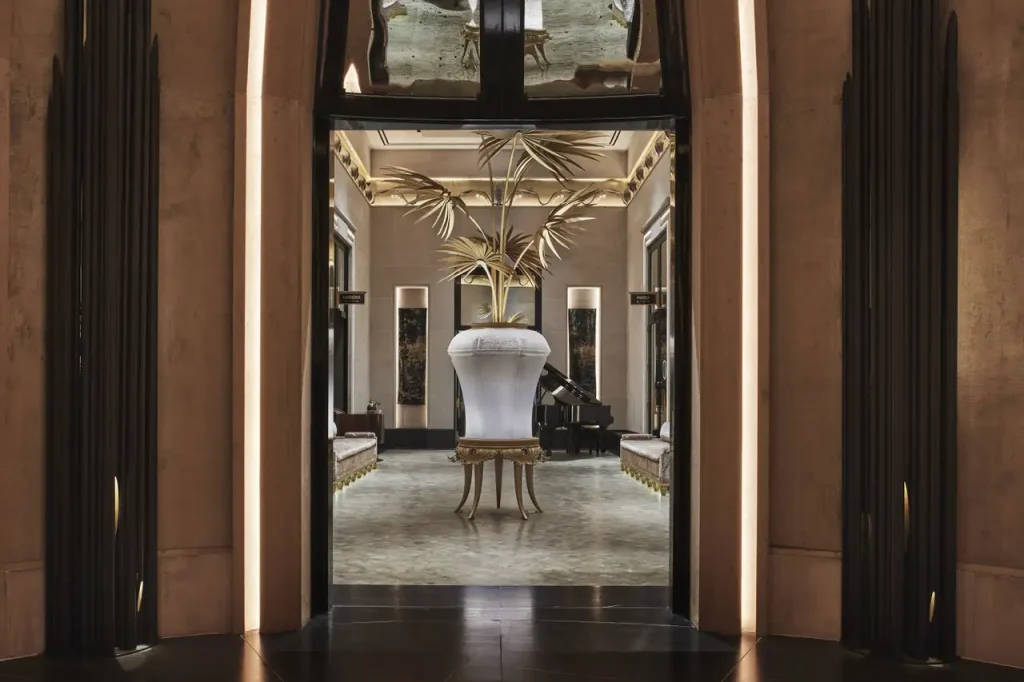
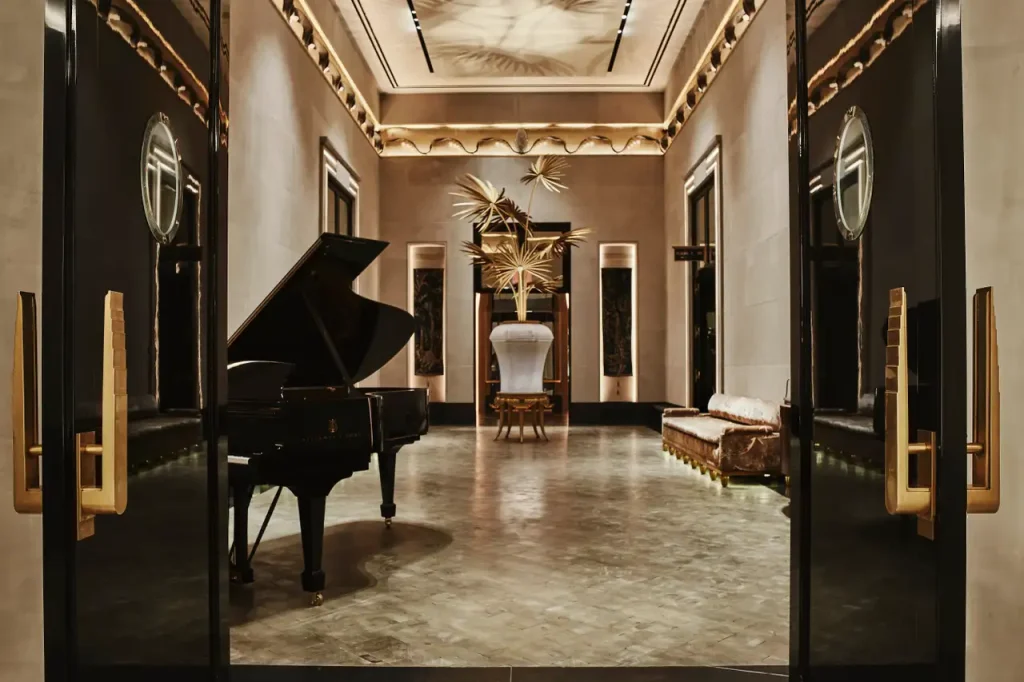
Throughout this modern design house, the concern with lighting and landscape exploration were themes of attention for William Sofield, something we can see in spaces such as the living room.
With a magnificent view of Central Park, it was evident that the designer made this use to make this space even more unique. The window fills the entirety of the wall, which is in keeping with this landscape use. The dominance of light tones remains, with William opting to cut the inclination in this space by contrasting dark tones.
This space’s more minimalist style aligns with the modern design trend. This minimalist trend can be seen with simpler elements used by the designer, such as the simple sofas, the rug, lamps, and the space itself, being an open and clean space.
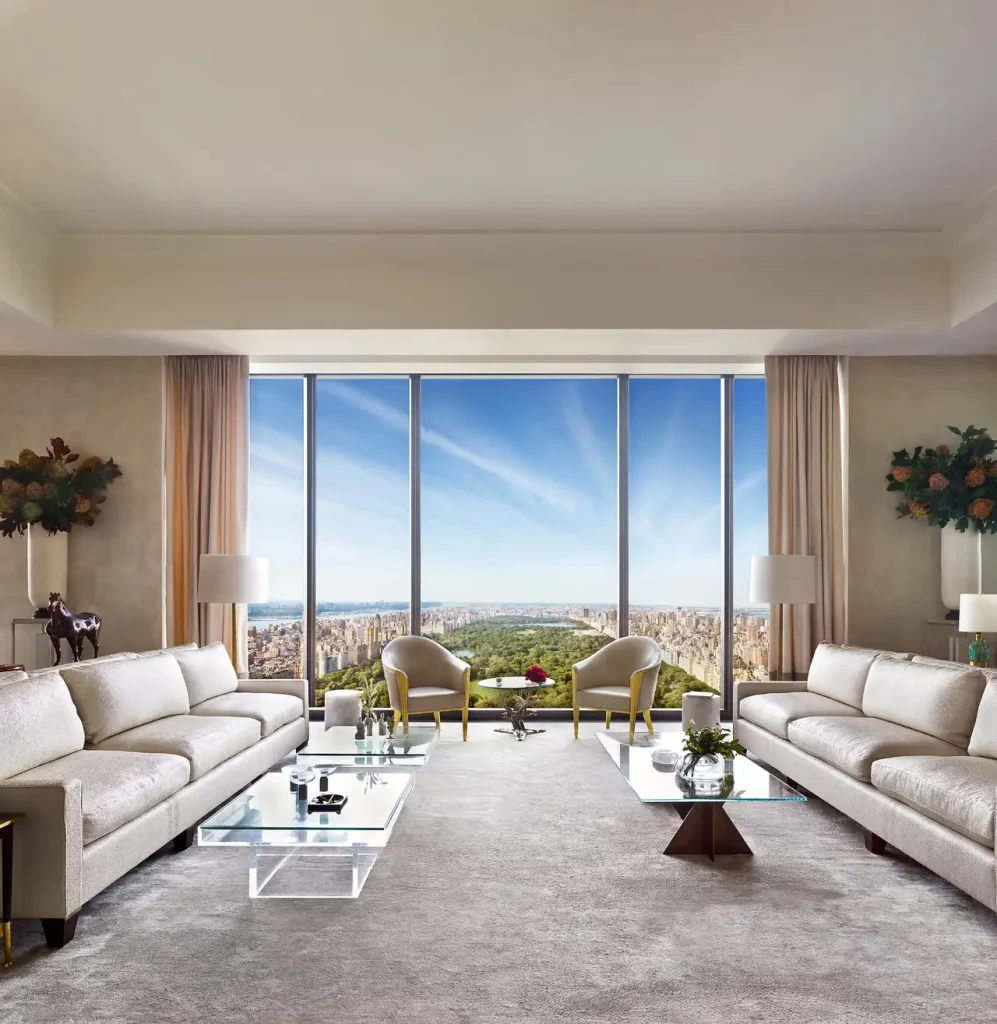
In the kitchen, however, the presence of dark tones in contrast to the base of lighter tones is already verified. This contrast is carried by the presence of an unknown element in this modern design project so far, the use of wood. The floor is no longer made of limestone and is now made of wood, as are many of the pieces of furniture that equip this kitchen and the bar chairs.
However, the minimalist trend and landscape use remain in line with the rest of the house. The use of stone is found on the kitchen island, adding the luxury and glamor that William Sofield proposed to this modern design project.

Throughout the rest of this modern design home, touches of magnificence are easily identified, such as in the masterful bathroom. Entirely coated with limestone, it elevates the function of this division to a magnificent place, with recessed lighting in the ceiling, which significantly benefits this space.
Finally, the unique bathtub that William Sofield chose being the final touch for a moment of relaxation in an intimate space like this one.
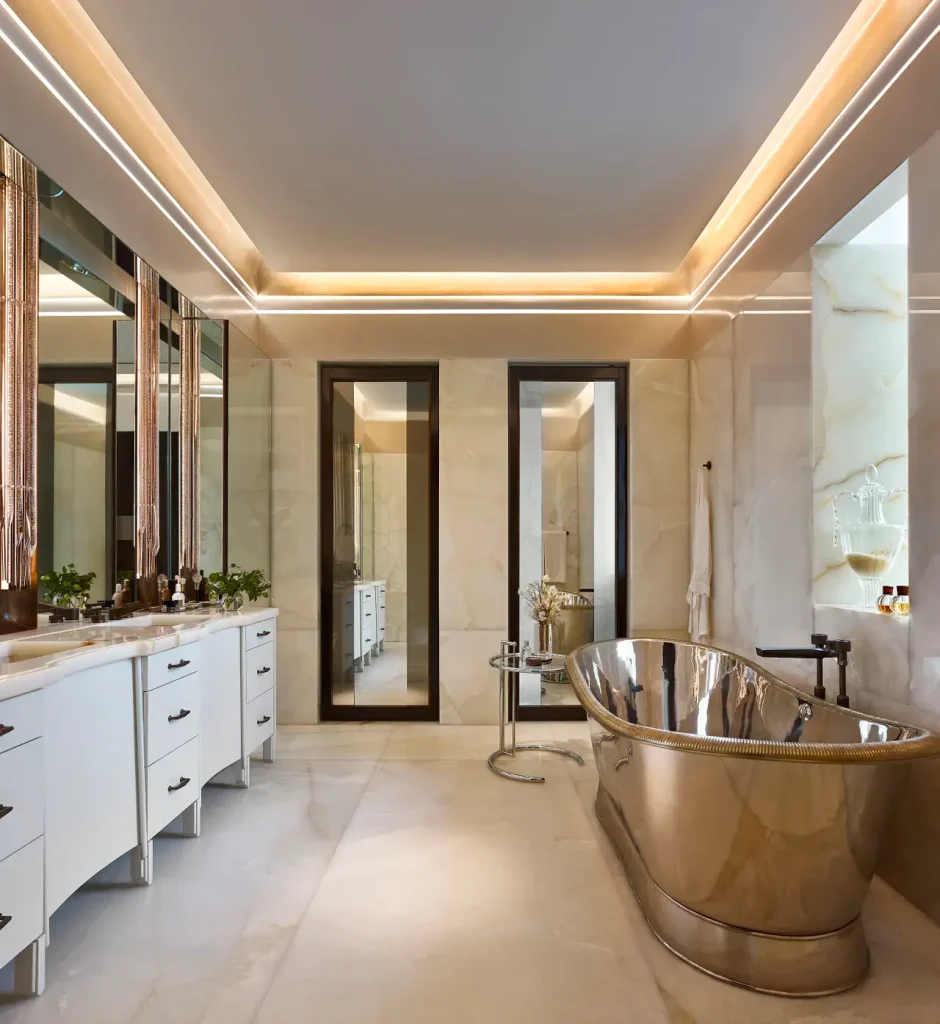
A modern design house that focuses little on quantity and rather on the quality of details, this will be the best definition for the work of William Sofield, something that extends according to the minimalist trend sought by the designer and the pretense of luxury and glamor. A challenge for the designer in a space as unique and relevant as the Steinway Tower. If you are looking for inspiration for your space, explore our TAPIS Studio projects page!

Photography: Adrian Gaut, Peter Murdock, Evan Joseph
