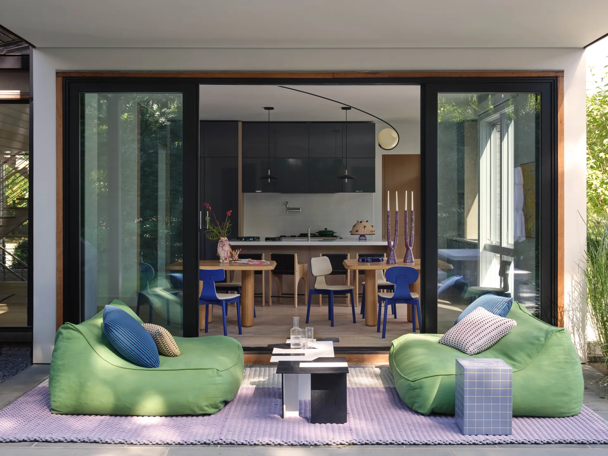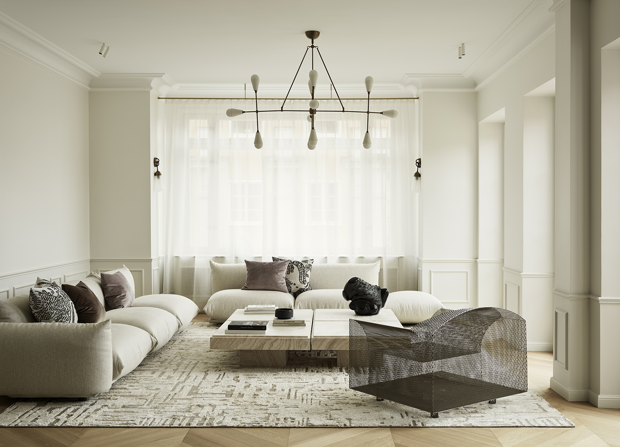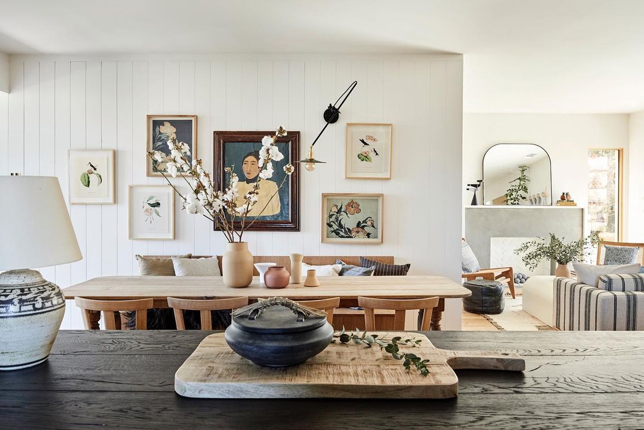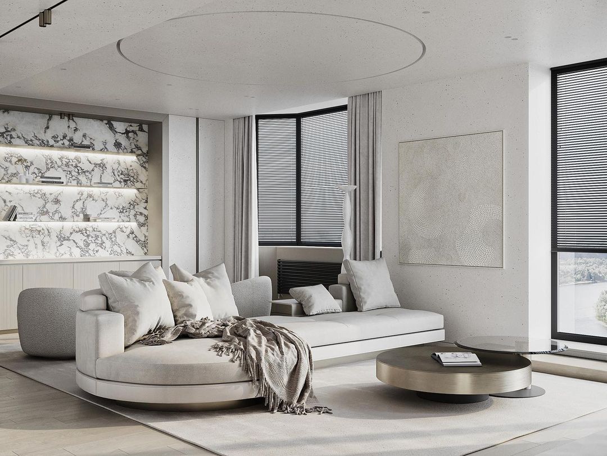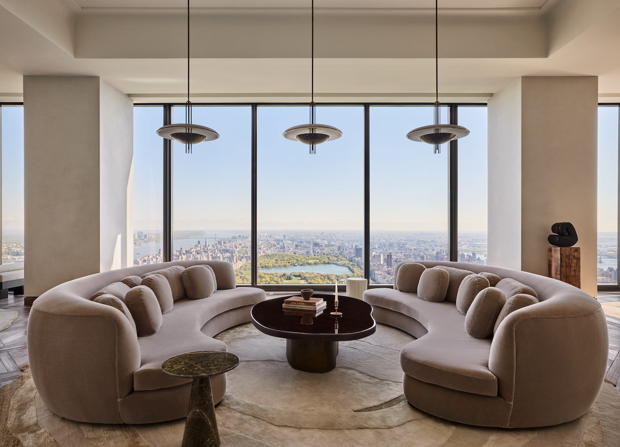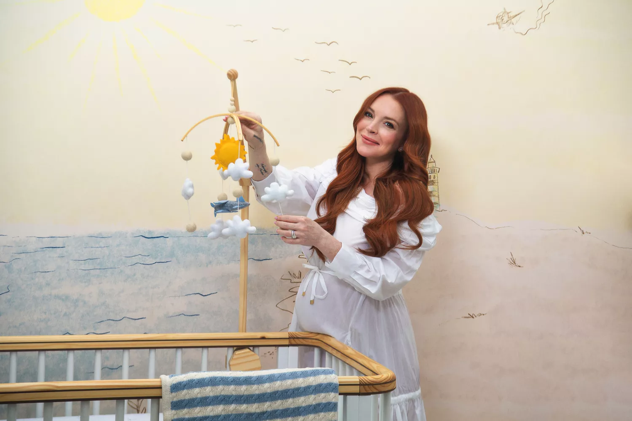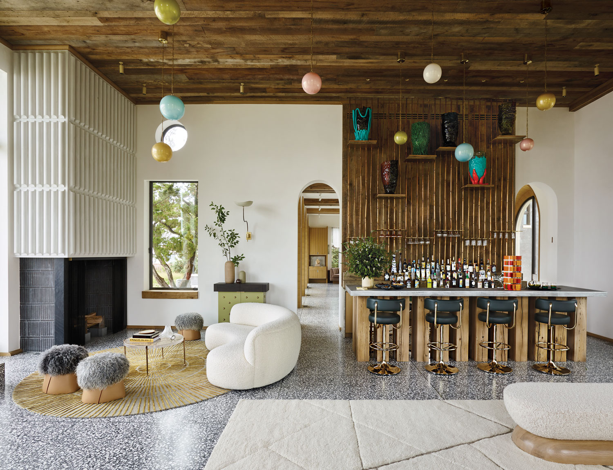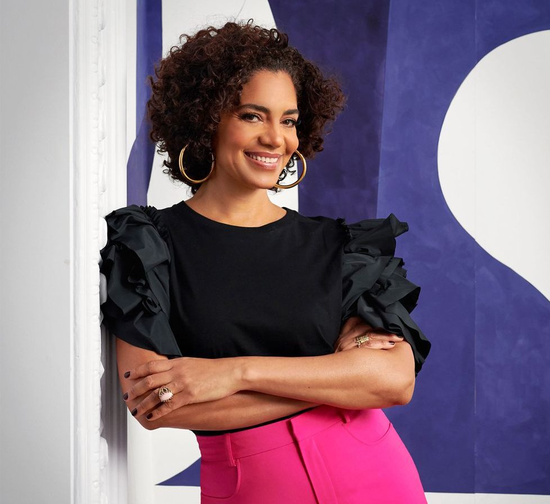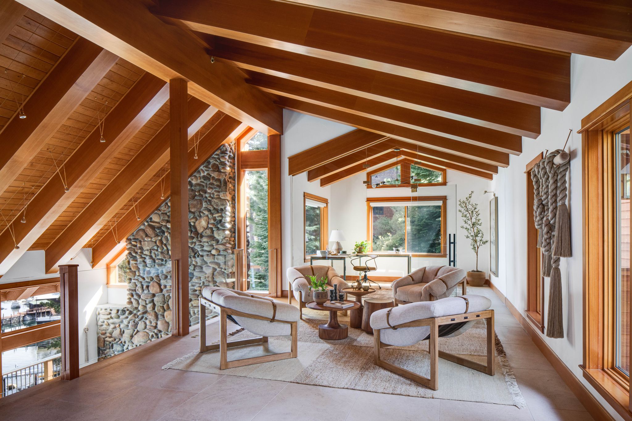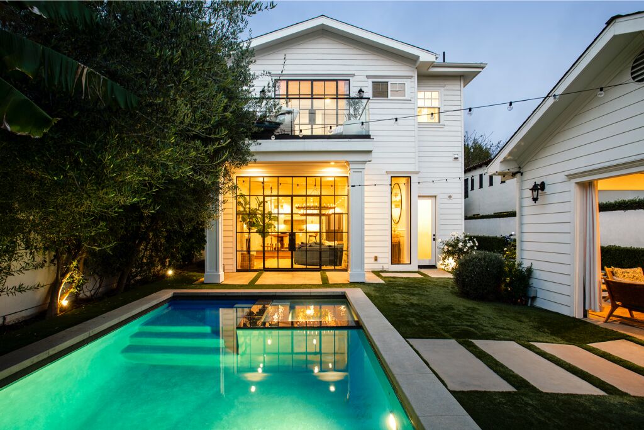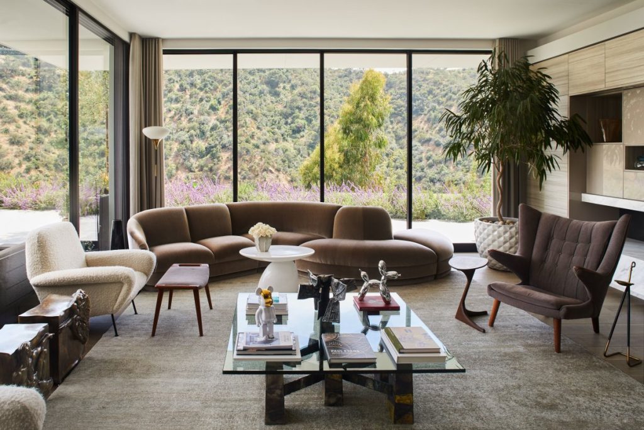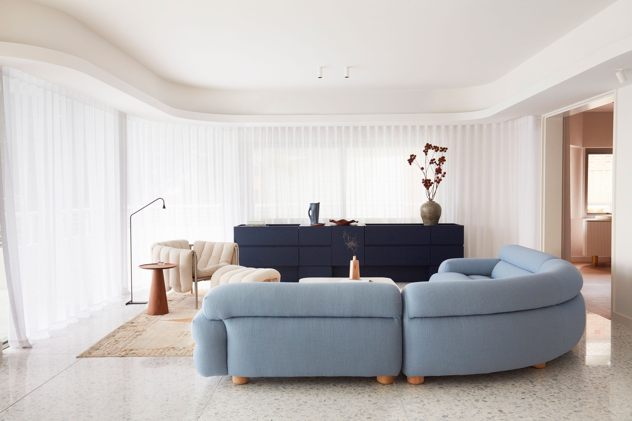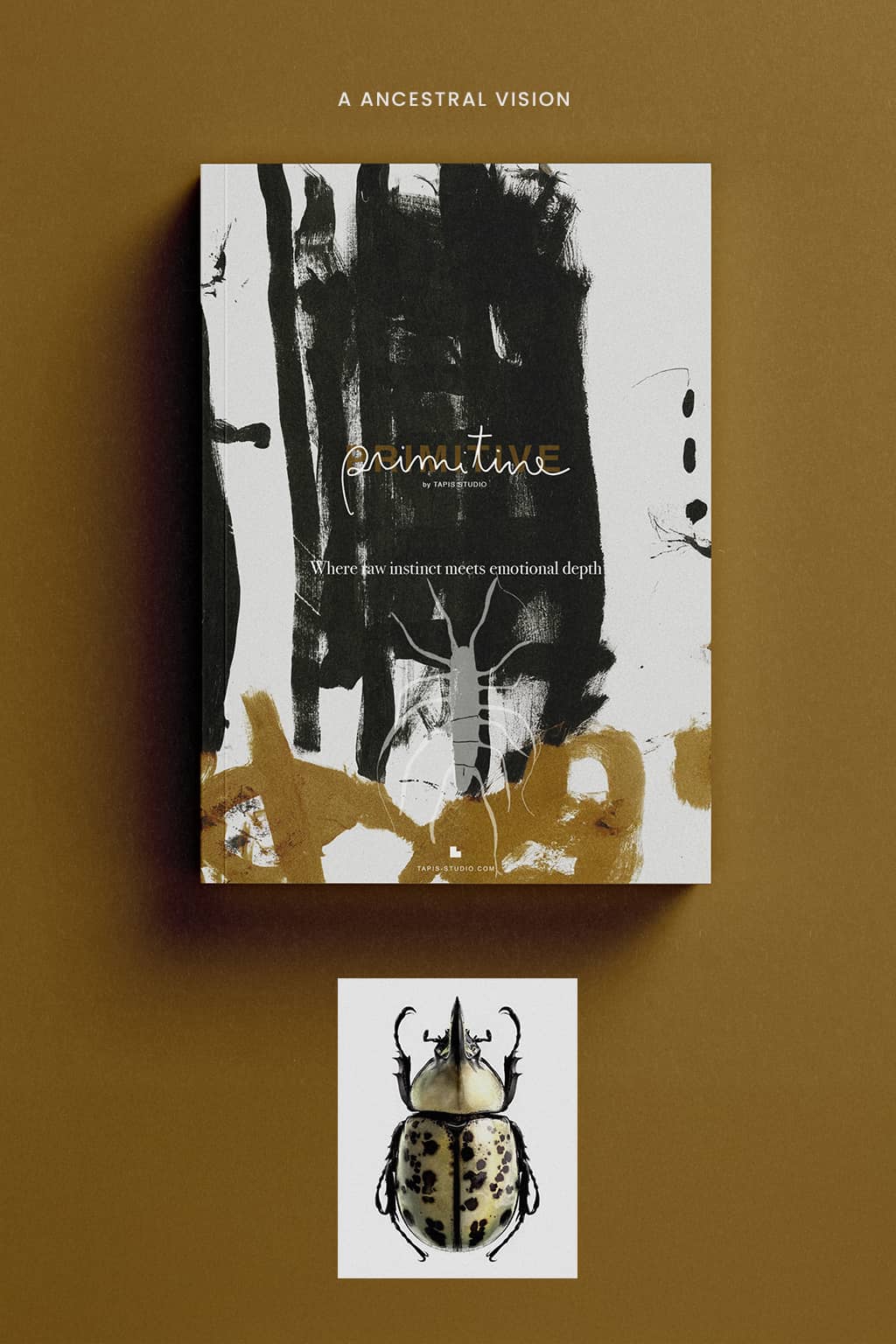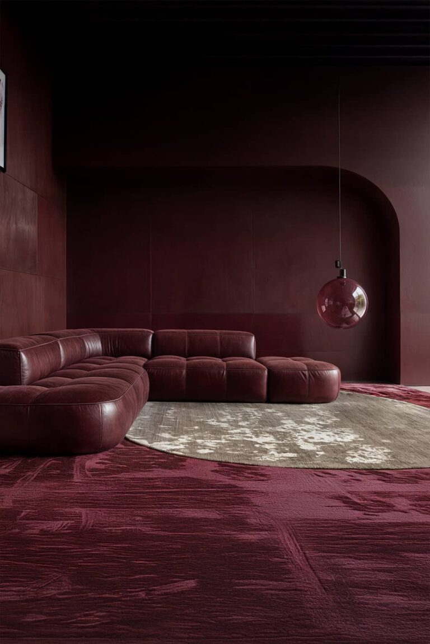Explore the Stunning Modern Style Home by Alison Rose
Inspired by the Miami Hues and the Memphis Style, Alison Rose designed this fantastic Modern Style home in Sag Harbor. Interior designer Alison Rose designed this incredible and elegant Modern style home in Sag Harbor for a young family. Rose’s client desired a fun, stylish, and approachable home that reflects brightness and has a good vibe. The house was intended to be the perfect second home for their family. The color scheme of this Modern style house seamlessly transitions between earthy desert tones and bold pop art accents, creating a fun and welcoming atmosphere for families. Let’s explore this stunning Modern style home! Rose creates a stunning home with a unique geometric feel. The interior designer incorporated furniture that qualified as art objects and exaggeratedly filled the space, resulting in a home that exudes curiosity and elegance. Inspired by the MET and the American Museum of Natural History visits, Rose makes a perfect Memphis and Modern home. The living room has eye-catching pieces that add elegance and style. The custom sofa is double-sided and covered in outdoor fabric. It is placed on a trapezoidal lavender rug with carefully arranged angles to enhance the room’s beauty. An oak-panel nook adds warmth to the space, while a selection of tables creates an eclectic feel. The fireplace is stunning, featuring a patchwork design made from Cipollino marble, Rojo al Andalus marble, and Silver Grey granite. The sea green family room, where more about Neptunian novelty can be found, features a custom wraparound sofa and a festoon motif on the custom rug, which reminded the designer of a handlebar mutache. The room has multiple cabinets that cleverly hide games and toys. It’s a fun and attractive family room. The standout feature in this room is the pink floor lamp, resembling the sea creature Rose imagined for the space. The Modern home features stunning geometric and colorful decor, particularly in the central kitchen area. While the earth tones in the kitchen complement the bright blue dining chairs, they also help to balance out their vibrancy. The kitchen’s standout feature is the stunning Fern ceiling light, crafted by Jason Miller, which adds a graceful arc to the overall aesthetic. The kitchen boasts a modern style with the Fernanda Pompermayer vase, which resembles a golden treasure discovered on a pirate ship. Rose’s client is a gut-health specialist and Ayurvedic nutritionist who grew up in Miami. The Miami vibes in this home are very present, with the colorful elements and the sea-inspired details. Everything in this Modern style home has a place, and the “Control room,” called by Rose’s client Mara is an incredible space. In this room, glass-fronted cabinets showcase a vibrant collection of tableware. With its eye-catching, the elegant marble countertop and backsplash add an energetic touch to the well-ordered display. The Arc counter stool, upholstered in Knoll Brigadoon vinyl, brings a touch of sophistication to the overall aesthetic. The Media room is another fantastic and vibrant living space. The room boasts purple haze walls with burnished-lime paint that matches the amusing artwork displayed on the walls. This room leaves a lasting impression with its alluring textures and vibrant colors. A solid red rug, a captivatingly textured canvas by Tim Nikiforuk, and a painting by Emi Winter all create a fun and cheerful atmosphere in the room. The main bedroom of this Modern style home features stunning earth tones, with Rose’s custom bed created of lush bronze velvet and the walls finished with terracotta plaster. The bedroom is an homage to the client’s family vacation in Arizona, with a chevron-shaped desk and a large pendant lamp made of woven willow vine, creating a tranquil and vibrant atmosphere. The main bathroom of this home offers a unique contrast to the terracotta walls of the bedroom. It features Bianco Dolomiti marble slabs and a horned chair by Francesco Decio, which adds another element of creativity to the Modern style design. The room belonging to the daughter has a fun and stylish aesthetic. The children’s bedroom showcases a purple platform bed, a pair of tasseled pillows, a beautiful purple rug, and a sunset-hued wall color. The bedroom’s color palette is reminiscent of the love story between the parents. The philosophy of living with color extends to the exterior design, where a collection of Patricia Urquiola chairs brings an elegant, wonderland vibe to the garden. The pool house bathroom is adorned with an Alma-painted aluminum wall sconce in a beautiful shade of lime green, which perfectly complements the garden’s aesthetic. Combine Modern and Memphis Style This Modern style home blends modern furniture with a Memphis style seamlessly. From the furnishings to the rugs, this home is an inspired look for those who want to elevate their living space designs. Adding color, pop art pieces, and hight-desert hues create a unique and stylish living space. We hope this modern Memphis-style home has inspired you to add some vibrant hues to your interior design projects and life, just as it has for us. If you’re seeking further inspiration, we invite you to discover 5 ways to Add Memphis Design Rug to improve your Project.
