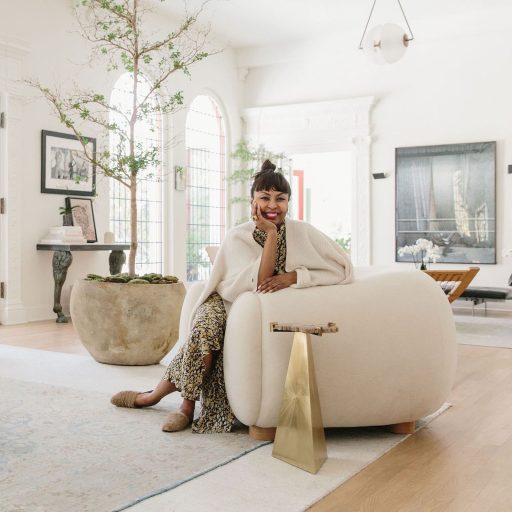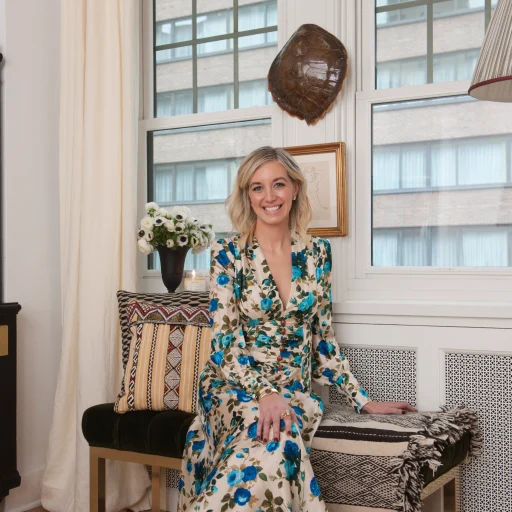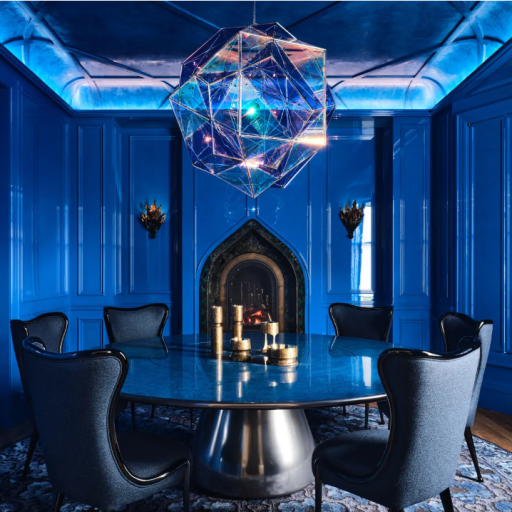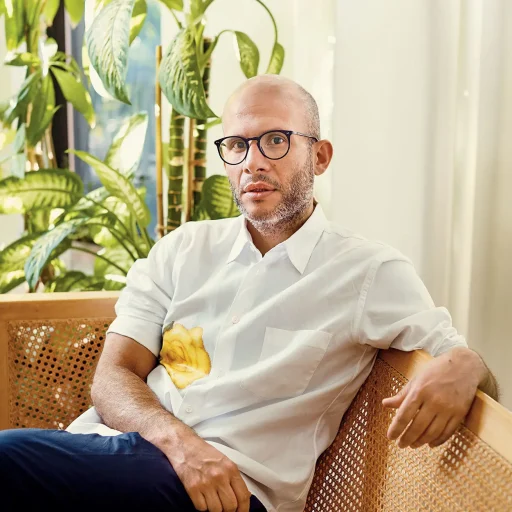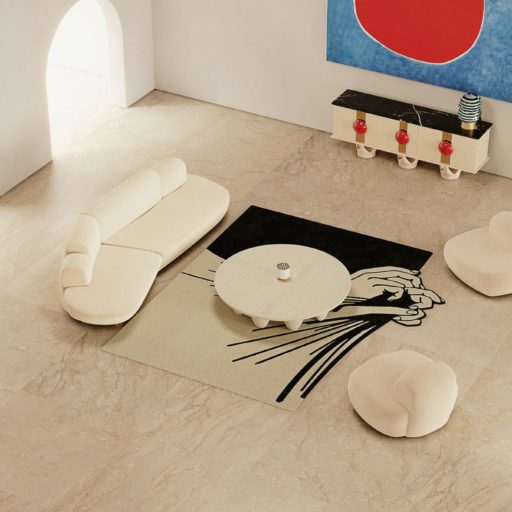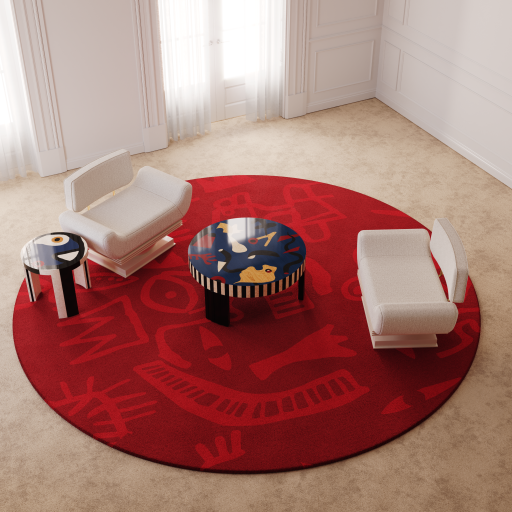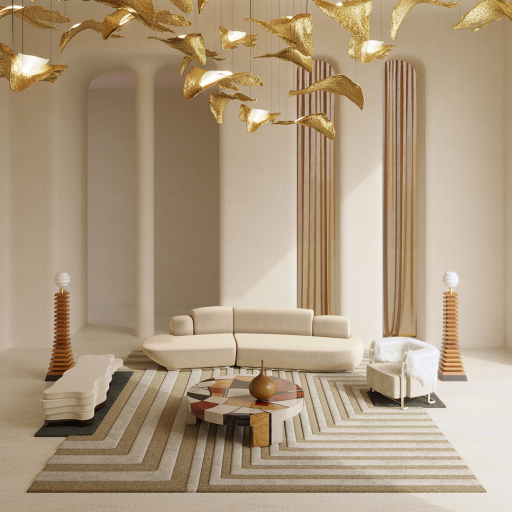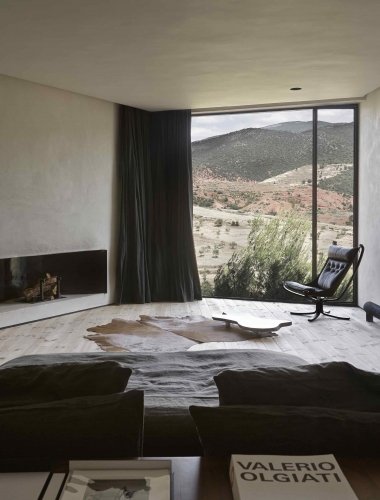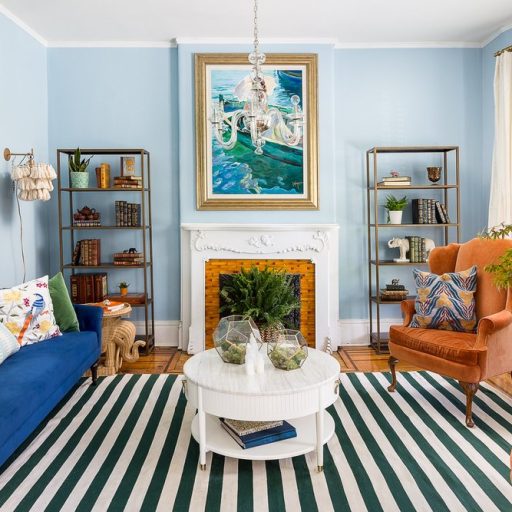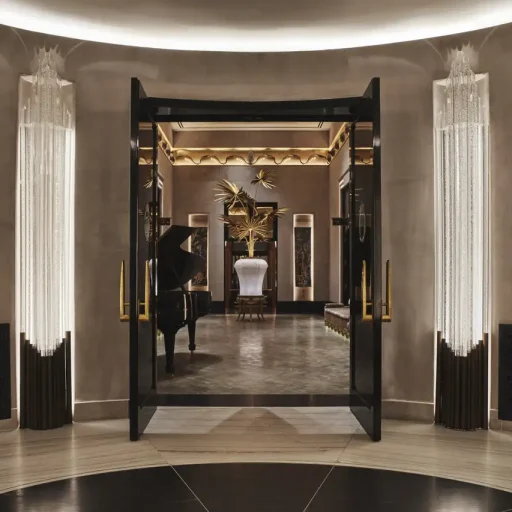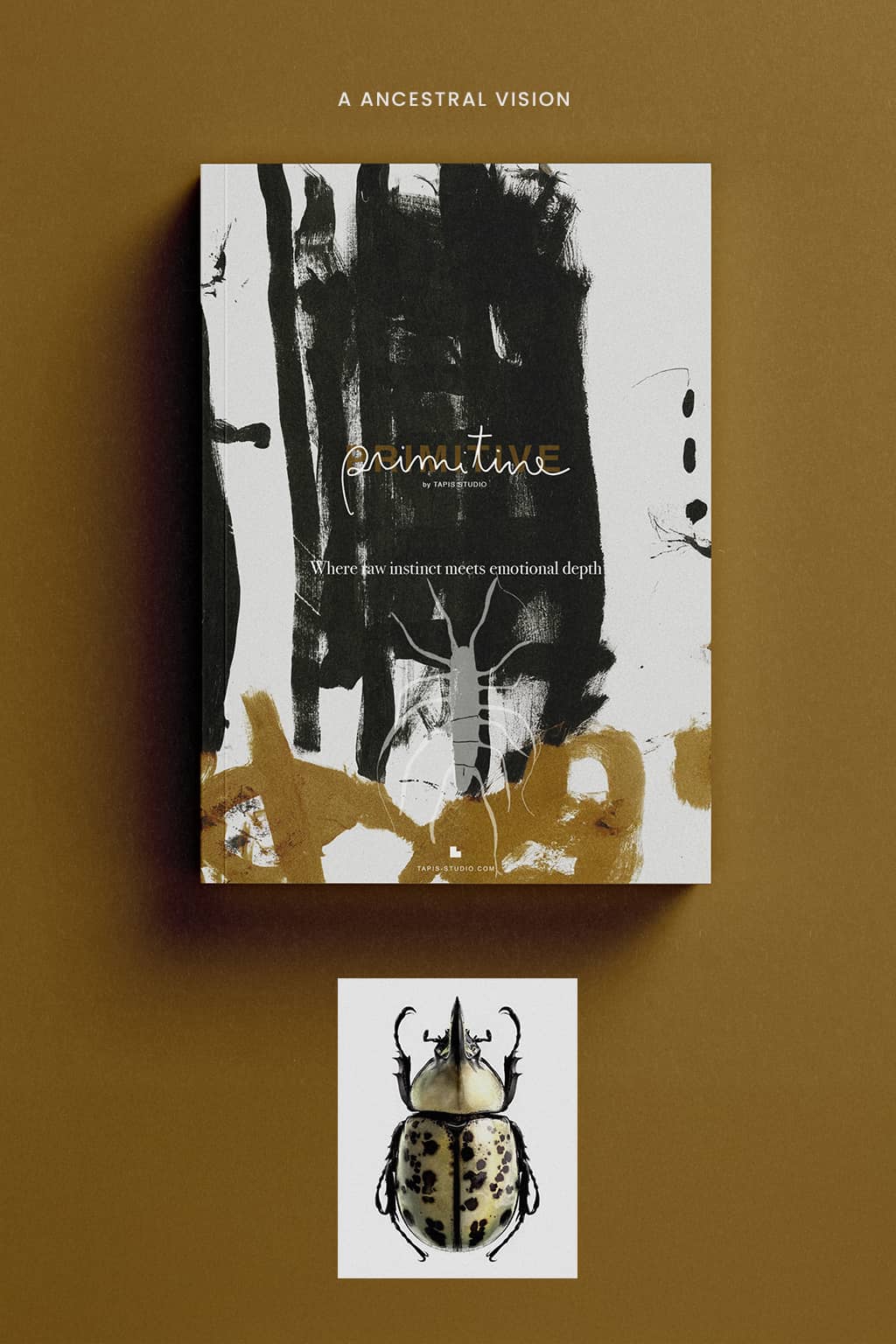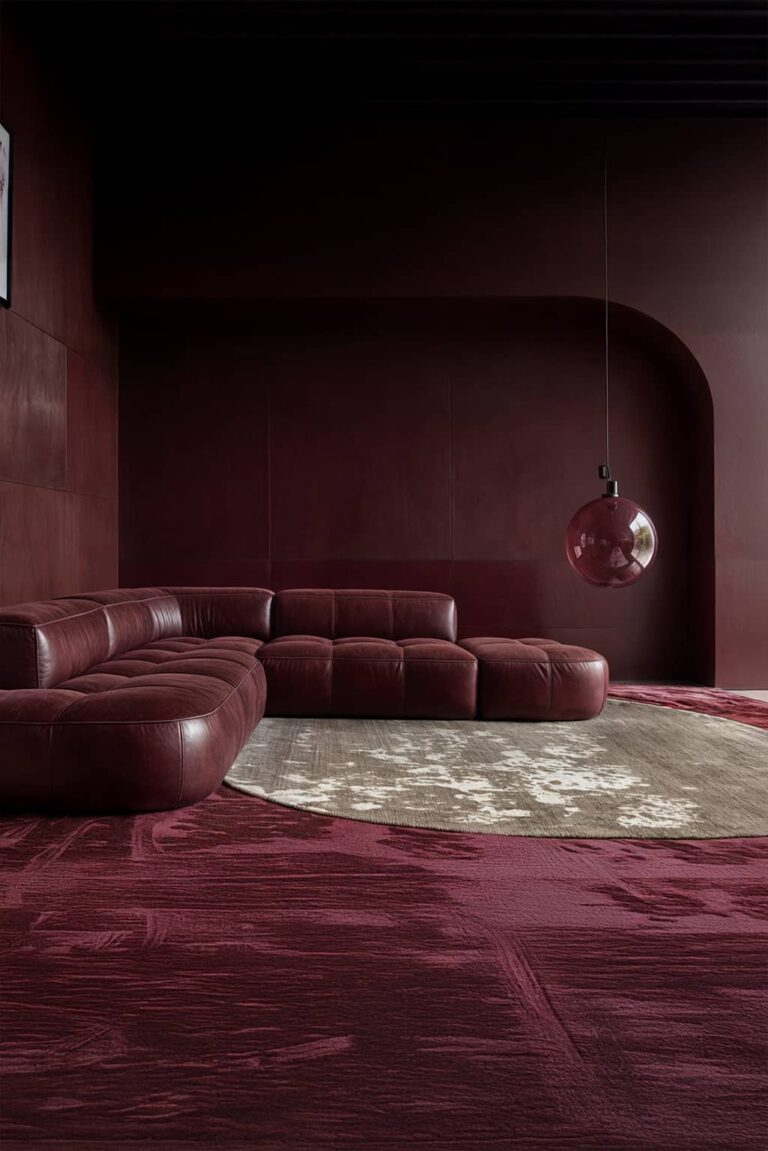Discover 4 Eclecticism Projects by Romanek Design Studio
“Elegant eclecticism with a dash of playfulness and something unexpected” is the motto of Romanek Design Studio. Brigette Romanek, an incredibly talented self-taught designer, created Romanek Design Studio while assisting her friend Kelly Sawyer Patricof with the interior design of her Miami house. These days, Brigette Romanek, a gorgeous and talented interior designer, has built the most exquisite homes for influential people in the entertainment industry through her company, Romanek Design Studio. Her Studio provides an “eclecticism” perspective to the field of furniture design in addition to residential projects. Laurel Canyon Romanek Design Studio’s ecleticism concept while coming up with this gorgeous design was “when you have a house with history work with it, it’s fun.” the architect of Laurel Canyon chose to embrace the unusual features of the home rather than change or remove them. And rich with “tales to tell” and history. This wonderful family home is situated in Los Angeles, which is well-known for its beaches, sunsets, and the myriad of colors that the sky is “painted” with. She sought to add it because Romanek Design Studio clients frequently return at dusk. That served as one of the sources of inspiration for this eclectic design. Combining this old home with contemporary furniture creates a stunning, timeless home, as shown in the expansive living area with natural elements visible above. Being filled with so many vibrant hues makes the space appear lighter. Romanek Design Studio carefully considers creating a fresh atmosphere in the room; the small tree and other plants facilitate it. In the dining room, you can see some of the antiques the interior designer included in the design scheme on the walls. This family home commonly employs the eclecticism design trend. The sustainable dining table, bench set, and leather seating in this spacious space strike the mid-century modern ideal balance. The modern library is located above and features a reading area in the middle of the room with a brown sofa, two blue armchairs, a trio of benches with various shapes, and a single center table—an eclectic space for eclectic knowledge. In one of the interviews conducted with Brigette Romanek regarding this creation, she stated that when designing, she considers her clients’ happiness, joy upon returning home, and ability to spend time in all the rooms comfortably. “Let your personality shine through,” creating a distinct atmosphere there. Every home design incorporates the designer’s personality, and this one is yet another that does it in a vibrant, amiable way. But, as Romanek noted, “For clients, you have to learn to express their quiet,” it is far more crucial to understand the client’s personality in the environment. You must!” for the design development to satisfy them by encompassing all the elements that might become a part of their client’s lives. In the images above, the Garden and the floral entrance have a powerful element, making them very new spaces of the house. The hallway includes two central tables with an enormous eye-catching flower branch, bright natural light, and a marble floor. Under the wooden pine staircase is a little sitting area. The Garden offers a dining area, which can be a cozy and pleasant place just to eat. Isle Isle is one interior design in California where we once more see the eclectic projection, with a lot of natural light entering this magnificent family home. Romanek Design Studio used several components from the previous creation in this one. As seen in the images below, There are a few different seating spaces in this living room, but the one to your right has just a large sofa, a hammock lounger, and a little triangle center table. This site is distinguished by the white, gray, and wood tones which creates an eclectic concept. On the left, a room with various hues can be seen, including a leather tone with a Hermés blanket, a side table with some flowers, a rectangular center table, and a wood recliner. Two rugs, one of which Romanek Design Studio chose to place precisely in the area of the wood armchair, and the larger, deep blue rug connect all the elements in this side of the room. This dining room has distinguishing eclecticism features, the different shapes and colors of the chairs, the material of the round table, and the exciting art portrait around the house. It is noticeable from the items on the table’s top, the flowers and limes, and the vast window that looks out onto the Garden and floods the room with light that the author’s individuality can be seen in this fresh and modern eclecticism. In this sitting room, where Brown is the protagonist, being in all of the wood walls and the big rug that connects the white of the armchairs and the center table altogether. Near the windows is a rose-red armchair surrounded by the two large windows of the room. A timeless design with an eclectic concept that combines the new with the old, and as the founder Romanek once said, “Make it Fun!” The green smoke room is where nature lives inside the furniture, which Romanek Design Studio chooses to display in a relaxed and warm way. The Bu The Bu house is made elegantly by Romanek Design Studio while still providing a sense of familiarity. This stunning home is located in Los Angeles. “The Bu” is a nickname that stands for Malibu; “it’s a home for a 40-something man, with a darling little son who runs about the yard.” Perhaps for this reason, she explains, her client asked for a “home that was quiet and serene, but not bashful.” The Simple yet gorgeous dining room, minimalist design, and monochrome color scheme with crisp lines and accent colors characterize this space. Behind the scenes of the dining area is a minimalist kitchen made of wood. Still on the first floor, as we can see in the pictures above, the rug’s distinctive color and texture make it earthy in the living area, which also contains a leather-suspended chair …
