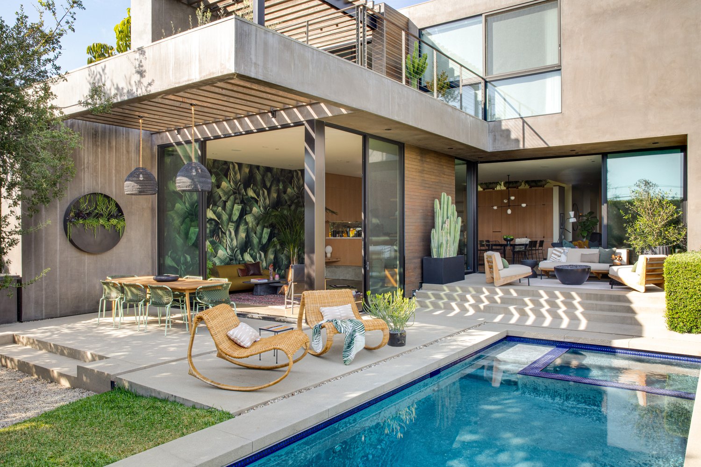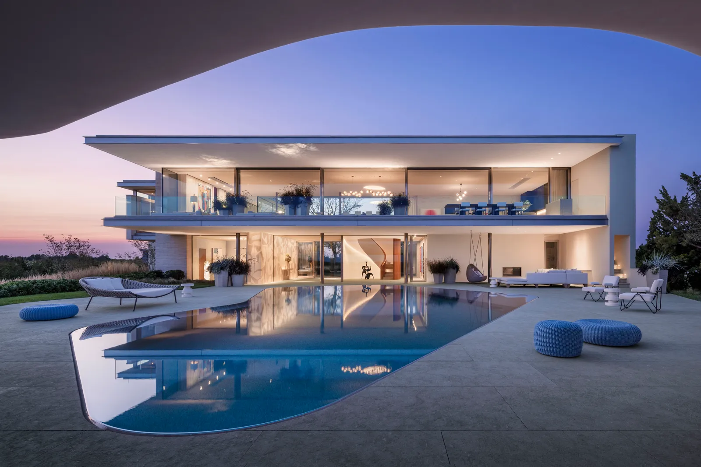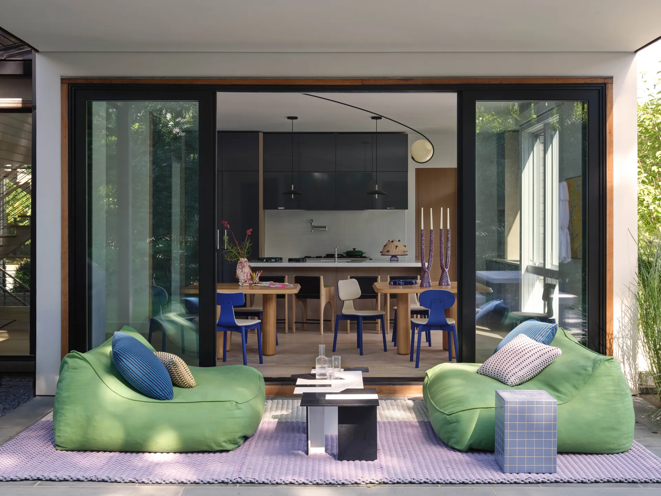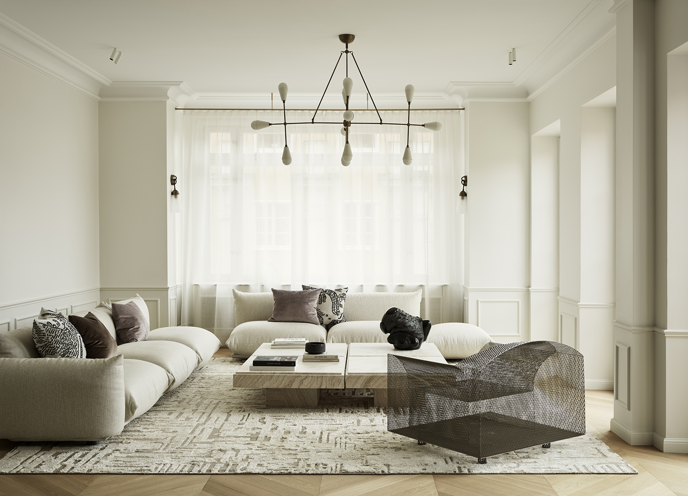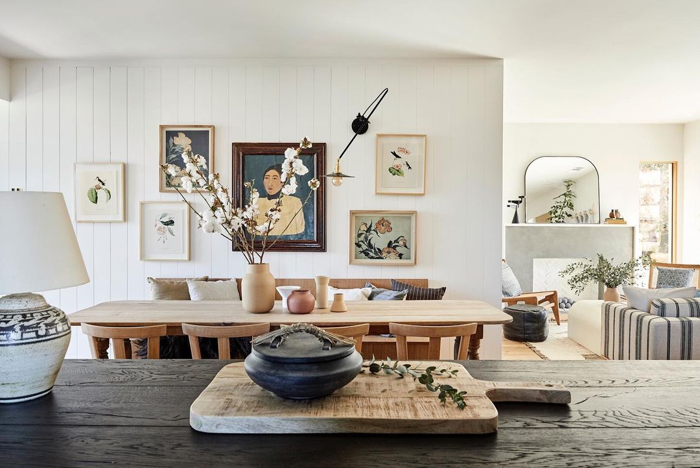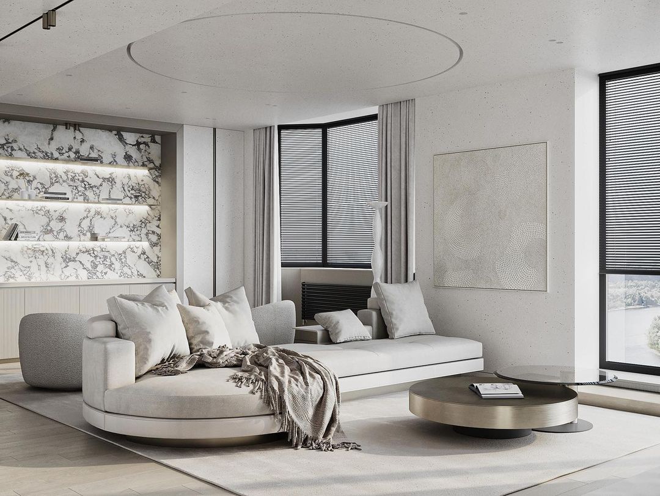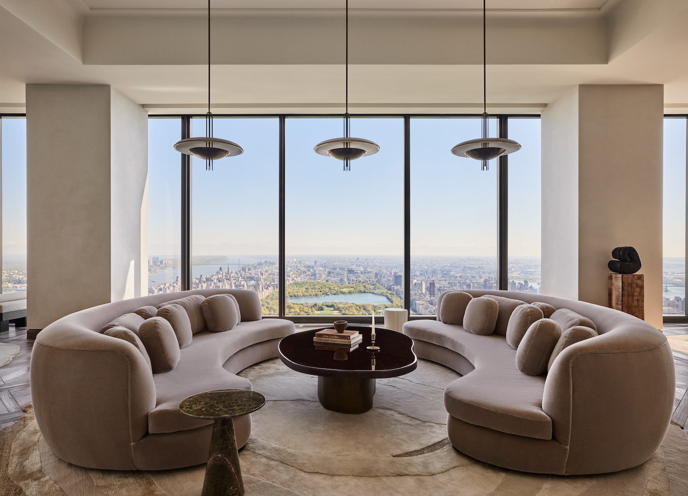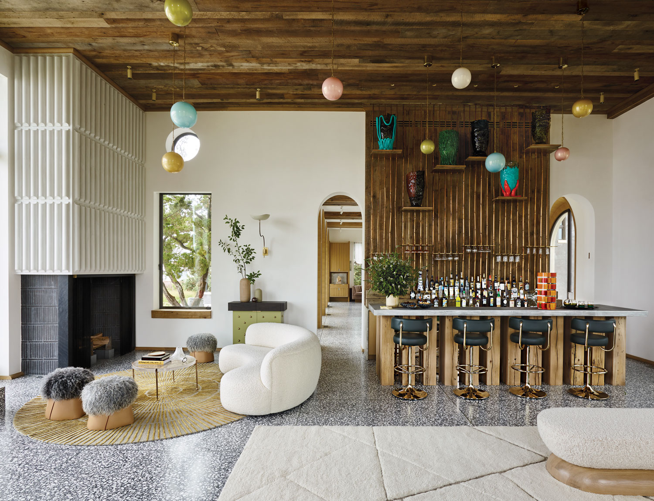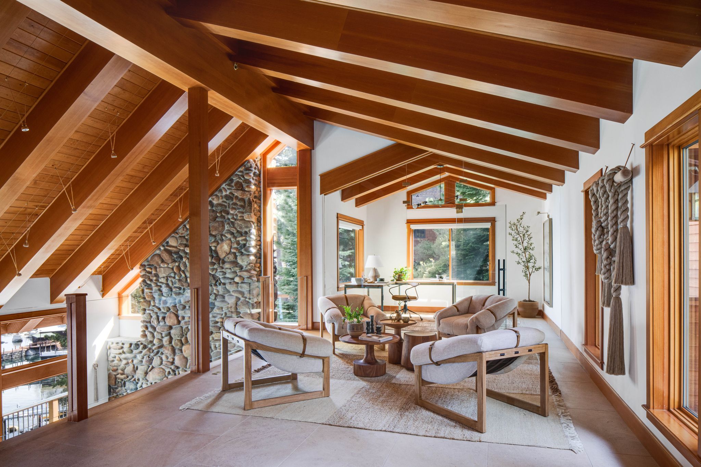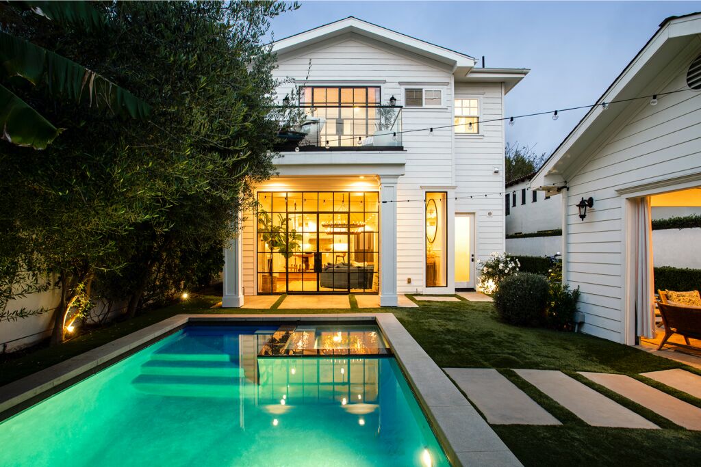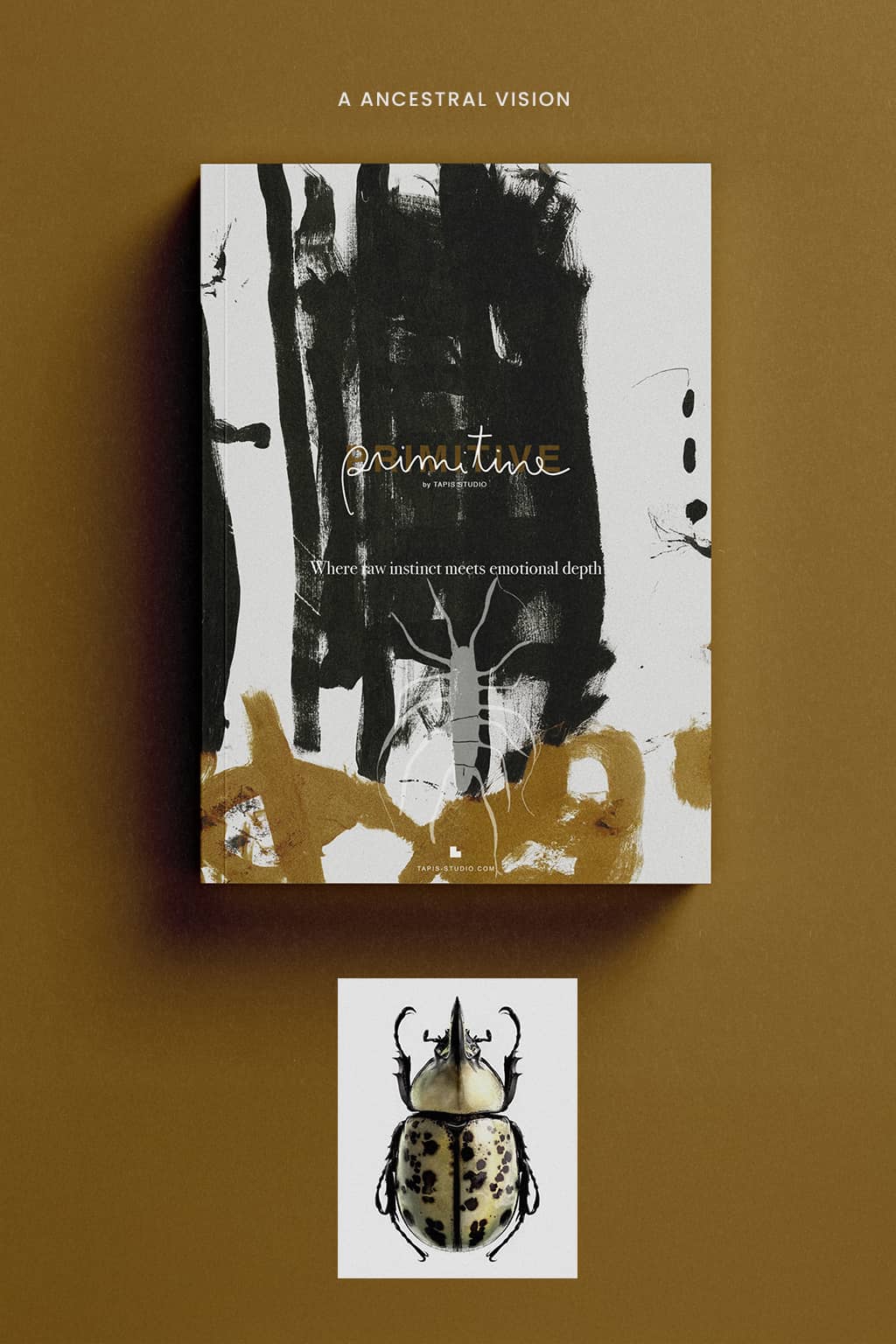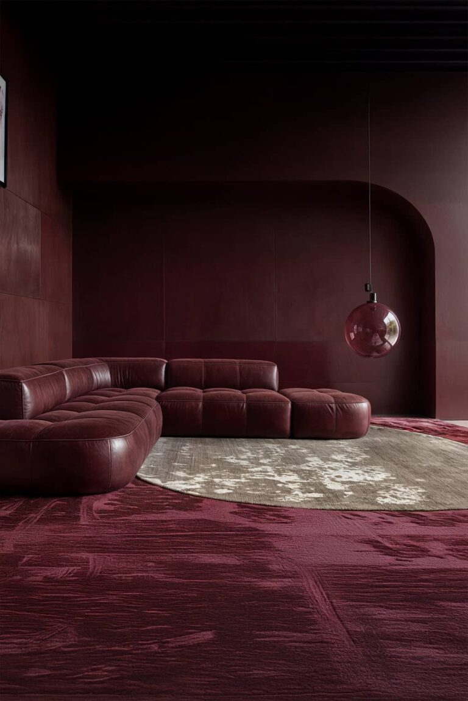Explore the Eclectic Design of Jen Samson’s Mar Vista Home
Jen Samson has designed a stunning residence in Mar Vista with an eclectic design. It’s an ideal escape from everyday life. This home is situated in the breathtaking neighborhood of Los Angeles and boasts a sophisticated and eclectic design. Jen Samson has filled it with a unique blend of furniture and historic rugs, adding a touch of curiosity and fascination for its residents. The young couple shared a love for art and had an impressive collection of books, artworks, and objects. Samson, the interior designer, created a modern and artistic home that seamlessly blended their unique styles and art collection—adding a meaningful and intentional look to their home. The young couple knows what they want for their first home. They want a place that reflects both of their styles and incorporates a blend of contemporary, midcentury, customized furnishings, unique pieces, and eclectic design. The clients want to add some soul to their house and imagine a cozy ambiance for the center room of this Mar Vista home, the sunken den. This room was created for the young couple to hang out for conversation, play instruments, and listen to the wife’s extensive record collection. A vintage woven Moroccan rug on the deck was the centerpiece to build the home’s color palette. This room features a low-slung Italian mustard sofa and a chair covered in a hairy Guatemalan wool layer. This home in Mar Vista has a spacious and open layout with polished concrete floors, oak cabinets, and dark hues. The living room and den provide a great view of the pool and a beautiful oak tree in the back, while the kitchen windows offer a glimpse of the sky and a row of bamboo. The living room boasts an array of distinctive items, ranging from a Japanese-inspired chair to a gently curved coffee table, as well as a variety of unique pillows adorning a dark blue sofa. The flat-woven geometric rug lays under one’s feet, completing the room’s overall appeal. The materials and textiles represent the couple’s travels, creating a sense of personality and meaning in the home, from the paintings to the geometric and vintage rugs. The open, airy kitchen has a modern and eclectic design with oak cabinets and a stunning island that provide us with a look at the open dining area. The dining area celebrates simplicity with an 80s dining table paired with beautiful iron-and-leather dining chairs and vintage metal mesh armchairs. To complete the look, Samson adds a Reduxr’s O’Branch chandelier above. The eclectic design and the modern look seamlessly satisfy the homeowners’ tastes. Samson incorporated the couple’s travel inspirations into an eclectic design, including furniture and other elements. Upon entering the home, the Moroccan inspiration is evident with a vintage rug. A unique brass bench and working scones accent the room to enhance the look. The interior designer successfully created a home with a summer feel by incorporating feather wallpaper on the upstairs landing. In addition, the house’s nook near the living room serves as a great spot. The nook has a velvet and walnut chair, a desk lamp, and framed artwork from the owner’s collection. The main bedroom is on the upper floor and has a calming sea blue limewash treatment that covers the walls and ceiling, extending to the cornices and baseboards for added texture. The bedroom reflects the eclectic design yet serene. The homeowner’s marine-inspired bedroom showcases a custom-made bed with a walnut headboard and a beautiful bench on a neutral-colored rug. The ceramics and drawings contributed by the wife add extra points of interest. These personal details give the bedroom a unique and eclectic design, reflective of the young married couple’s tastes. The stunning indoor living areas seamlessly blend with the exceptional outdoor design. The covered patio and the inviting pool and spa are unique and perfect for the summer season and having a relaxing time with friends or family. The outdoor area is seamlessly suited to its atmosphere with exterior surroundings. The landscape architect Jorge Martinez, who worked with Samson, enhanced this space. The space featured beautiful rocking chairs by the pool, and behind them, pendants hung over a Terrain dining table surrounded by stunning dining chairs. The living space complements all the sunlight and beautiful surroundings of the Mar Vista landscape. Eclectic and Serena Getaway This eclectic and sophisticated home is incredible to escape the hustle and bustle of LA. The interior designer creates a perfect getaway for the young married couple. From the eclectic furniture to the couple’s art collection of the couple, this Mar Vista home is the perfect example of an elegant yet serene interior design project. We hope this incredible, eclectic design has inspired you to enhance your interior design projects. If you’re looking for additional inspiration, we invite you to look at our Trendy Rugs Ideas to combine your eclectic and innovative design with the perfect rugs. Photos: Mellon Studio
