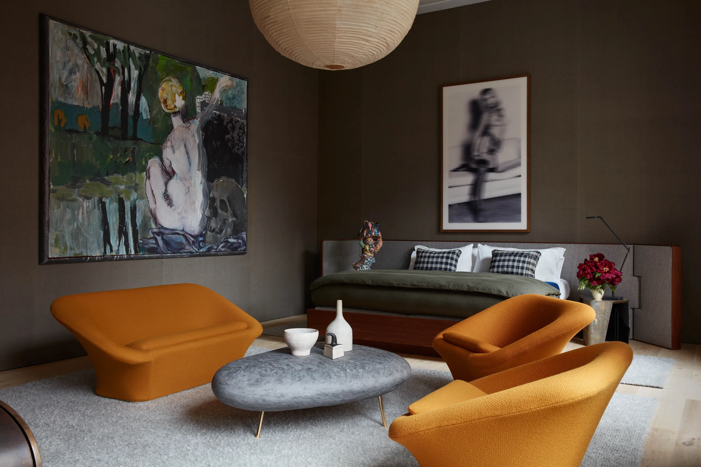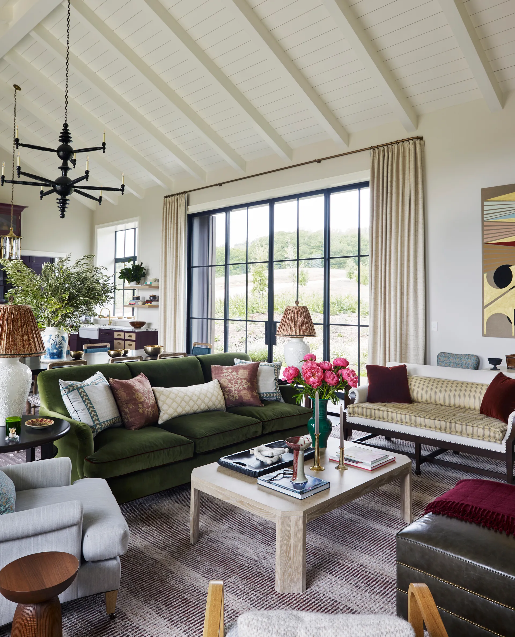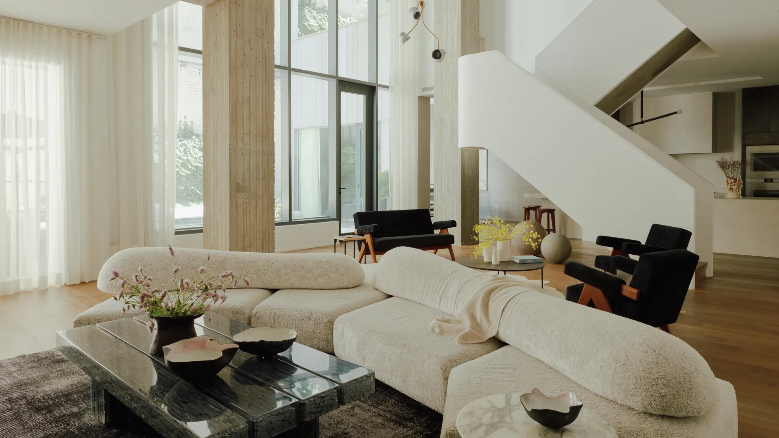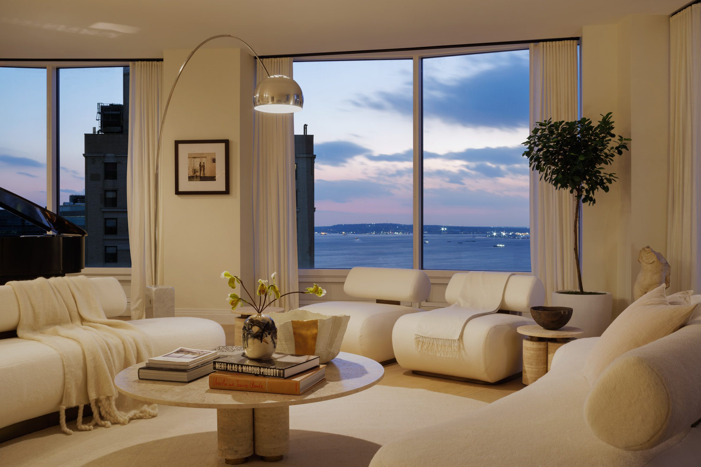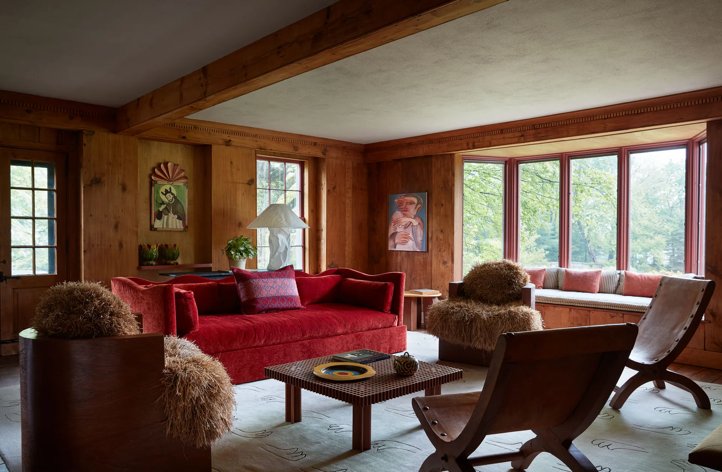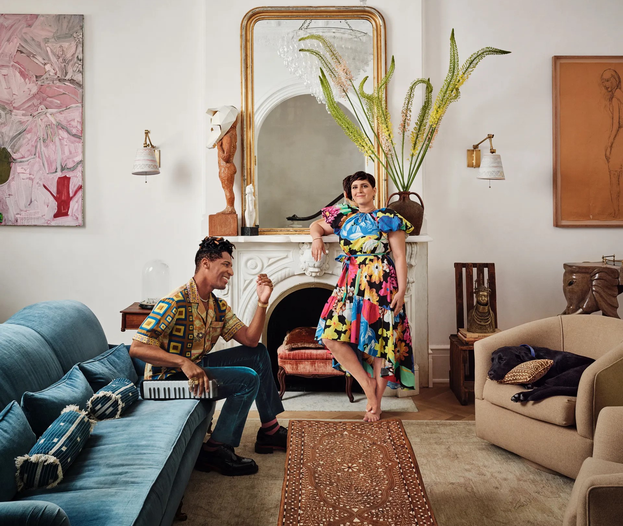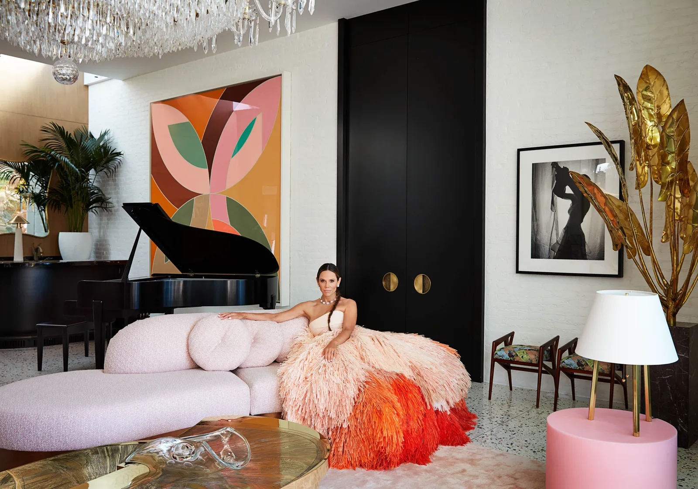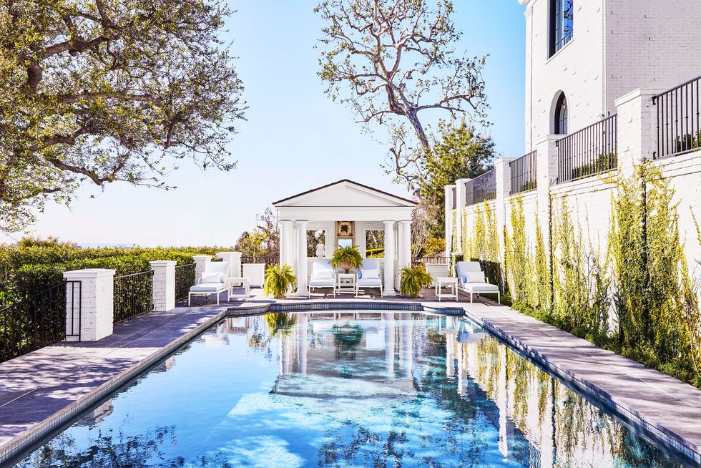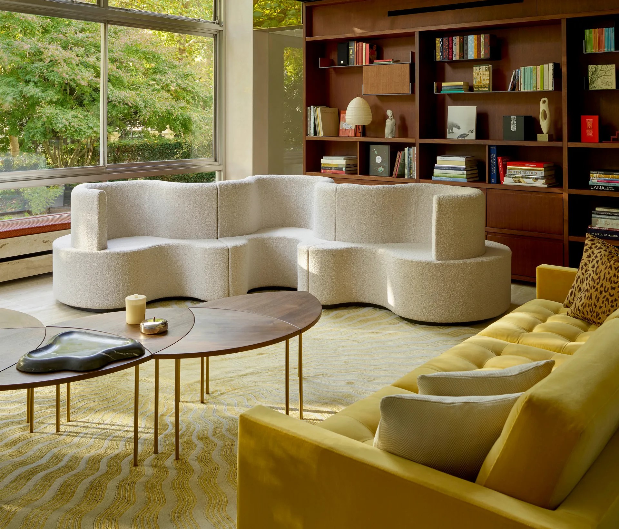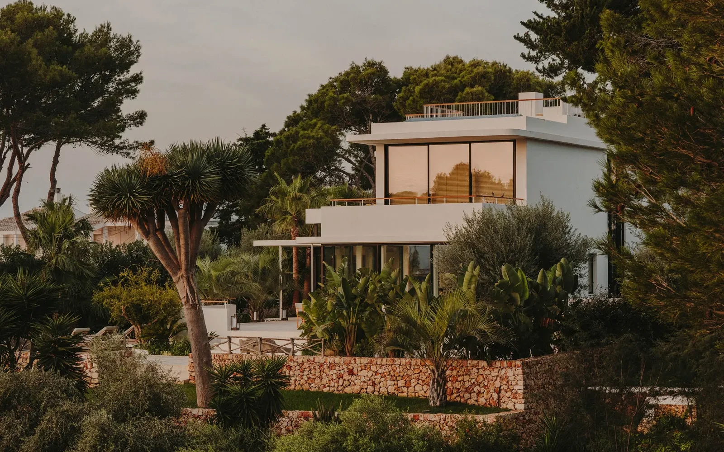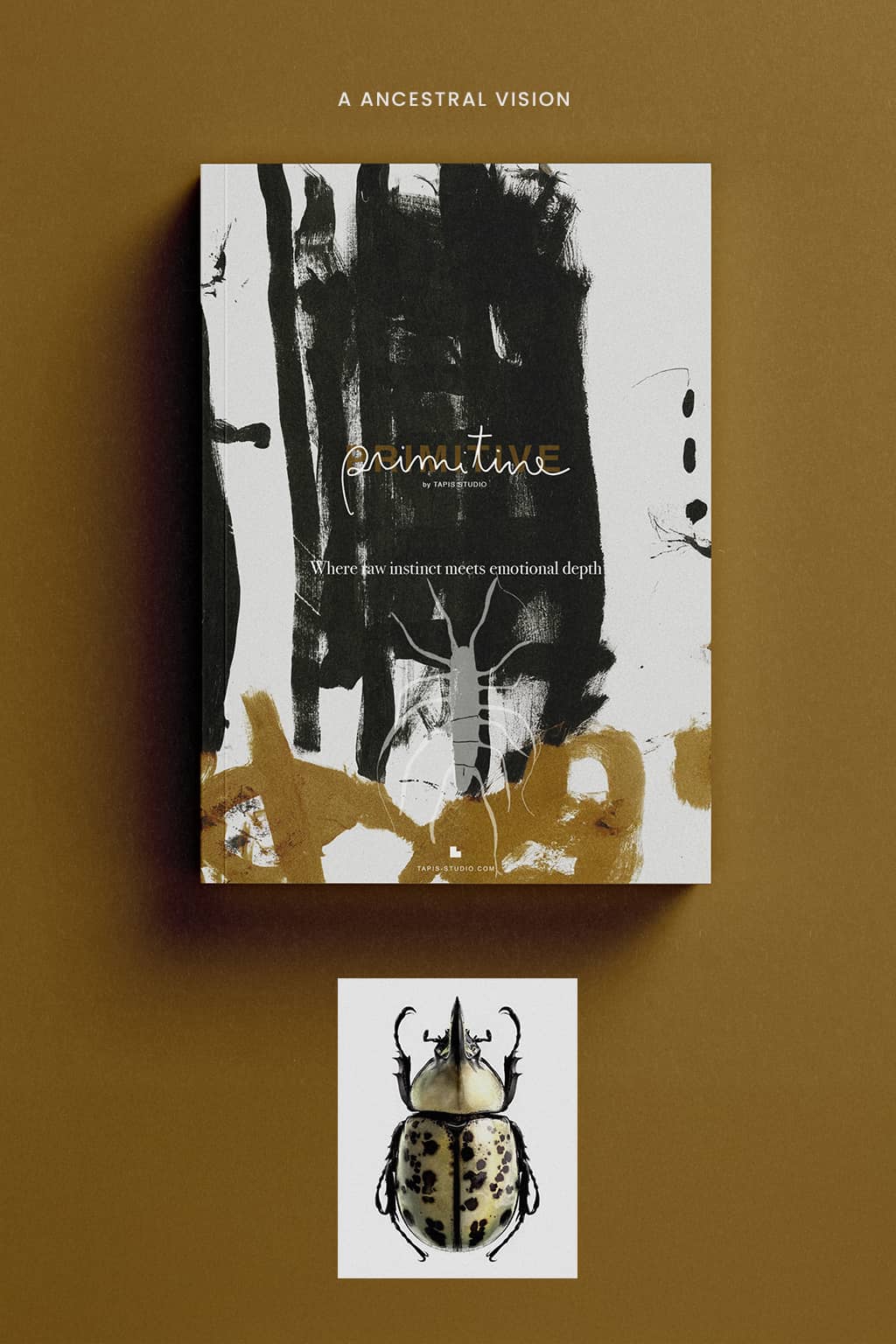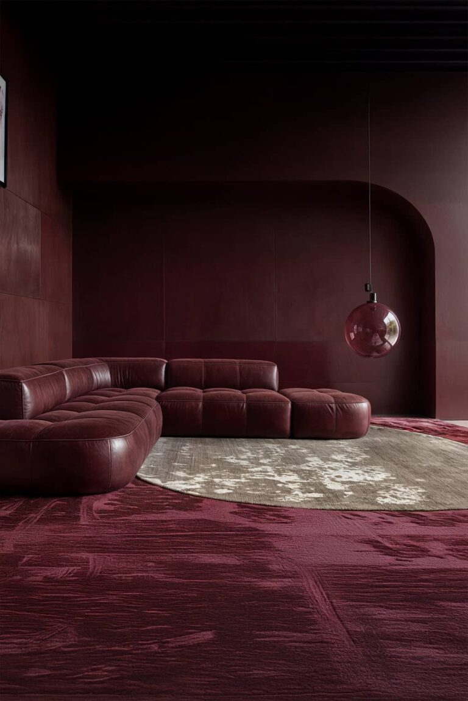Valley Home Aesthetic -Minimalist Rugs and Simplicity in Style
Discover the essence of understated luxury with our exploration of minimalist rugs in the iconic Valley home. Uncover the seamless integration of simplicity and style, elevating the aesthetic of Paradise Valley living. In the heart of this Paradise Valley home, where luxury meets tranquility, is defined as an iconic home that refines the essence of living. The seamless fusion of simplicity and style takes center stage, with minimalist style playing a pivotal role in elevating the overall aesthetic. This Valley home is not just a unique project; is a lifestyle. Its aesthetic is characterized by a harmonious blend of modern sophistication and natural beauty. This unique style embraces simplicity, focusing on clean lines, open spaces, and a connection to the surrounding landscape. The entrance of the Valley home is the gateway to a world of refined living. Here, a carefully chosen neutral rug would do more than just welcome guests; it sets the tone for the entire dwelling. Featuring a subtle design of neutral tone, the rug would act as a sophisticates precursor to the interior design, hinting at the understated elegance awaits within. This intentional choices serves not only to visually elevate the space, but also to ensure a seamless transition from the outside to the curated interior. In the living room of his valley home, the heart of any home, minimalist rugs take a pivotal role. Acting as both a visual anchor and a functional element, these two rugs define the seating are, providing a cohesive foundation for furniture arrangements. The chosen rug with a subdued black and white pattern allows the surroundings elements, such as its furnitures and artwork to take a center stage. It’s delicate dance between simplicity and style, where the rugs subtly contribute to the overall aesthetic without overshadowing other design elements. Moving to the Valley home dining area, there’s no rug but a cream minimalist rug would be perfect under the table, contributing to an harmonious blend of form and function. Practicality it would meet the house style as the rug delineated the dining area, adding an extra layer of visual interest. Opting for a rug with a clean, uncomplicated design ensures that it complements rather than competes with the unique dining furniture, creating an atmosphere of understated elegance that enhances the dining experience. The Valley home’s kitchen, the design harmony is palpable. Clean lines and uncluttered surfaces create an environment that is both modern and inviting. A cream or white minimalist rug, strategically placed in of the kitchen island would be perfect, because it would add a touch of warmth without compromising the streamlined appeal. The minimalist rug would not be just a design element; it would be the final touch of luxury. As residents and guest navigate into in this culinary space, they met a sensory experience that transcends the Valley home aesthetic. The primary bedroom of this beautiful Valley home, a sanctuary for rest and relaxation, benefits from a light soft touch minimalist rug. Placed strategically underneath the bed, these type of rug not only adds a layer of comfort but also contribute to the overall tranquility of the space. Choosing a rug with calming hues and minimalist patterns fosters a serene atmosphere, promoting a sense of well-being essential for a restful night’s sleep. Here, the rug becomes a tactile and esthetic anchor, creating a retreat within a retreat. Even the bathroom os this unique Valley home, with unique design details, can also benefit from the inclusion of neutral minimalist rugs. Placed near the vanity and bathtub, these rugs would introduce a layer of luxury and underfoot comfort. Choosing rugs made from easy to clean materials ensure practicality in this space while maintaining a commitment to the overall aesthetic. Here, the rug would become a small yet impactful element that contribute to the cohesive design of the entire home. In this journey through the iconic Valley home, we’ve uncovered the transformative power of minimalist rugs, each thread contributing to a narrative of simplicity and style. From spacious living areas to the heart of the kitchen, these rugs play a main role in shaping the overall of this home. The carefully chosen minimalist rugs serve as subtle yet powerful elements, elevating the living experience to new heights.In the living spaces, these rugs create a canvas where modern sophistication meets natural beauty, enhancing the serene atmosphere that defines Valley living. The Valley home aesthetic, characterized by clean lines, open spaces, and a connection to the surrounding landscape, finds its perfect complement in the versatility of minimalist rugs. These rugs not only tie together diverse design styles but also provide a vial anchor, defining each space within the larger context of the home. In every room, every step, and every detail, we find that simplicity is not a compromise but a deliberate choice – an art from transform the ordinary into the extraordinary. This Valley home, with some minimalist rugs as key players, stands as a testament to the belief that true luxury lies in the art of simplicity. To get more inspiration for your interior projects, TAPIS Studio is here to help you, with essential rug collection, to complete your minimalist projects with a touch of luxury.
