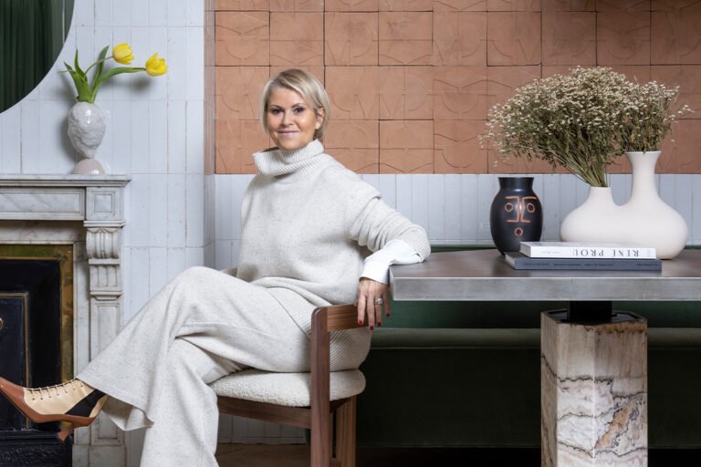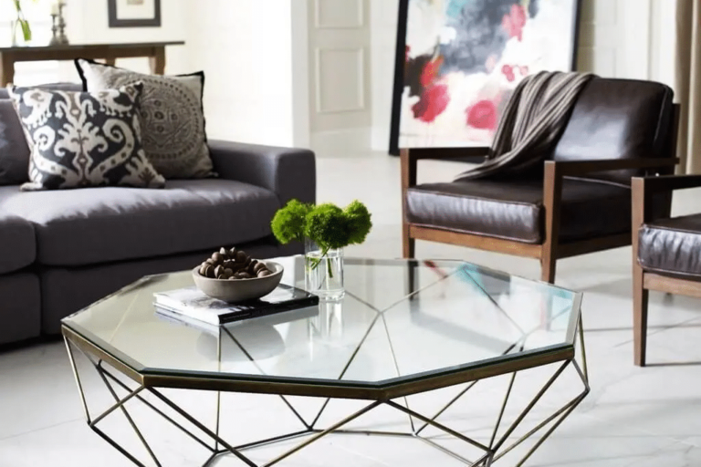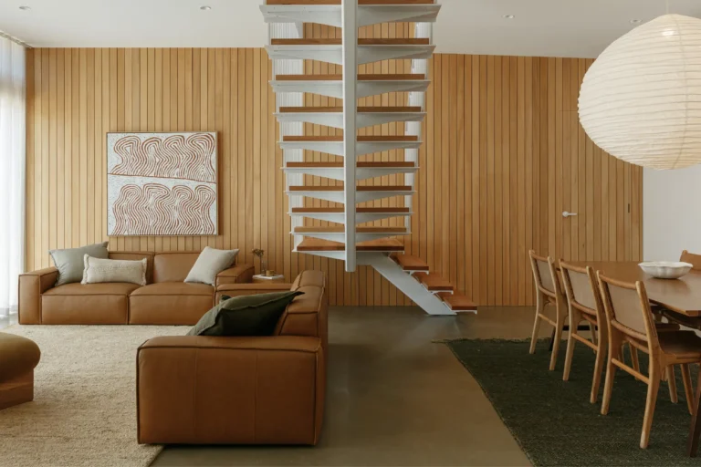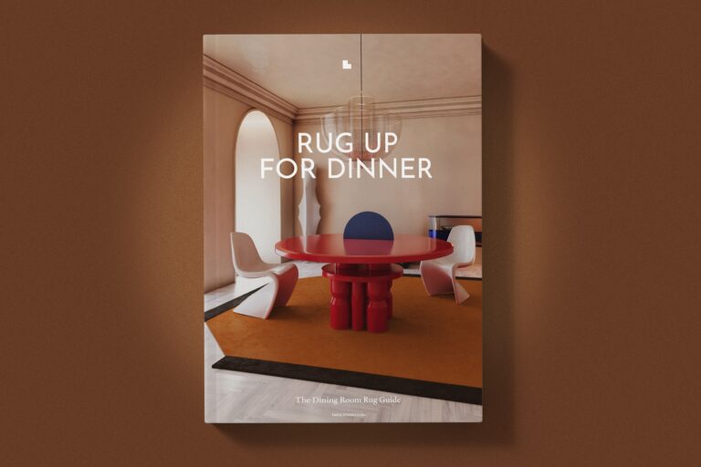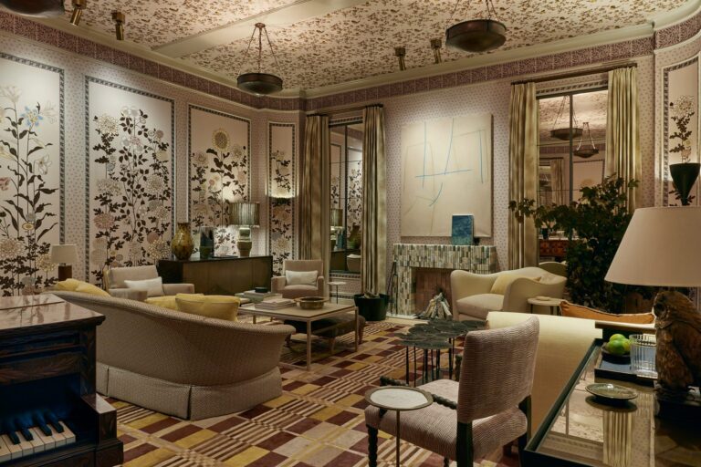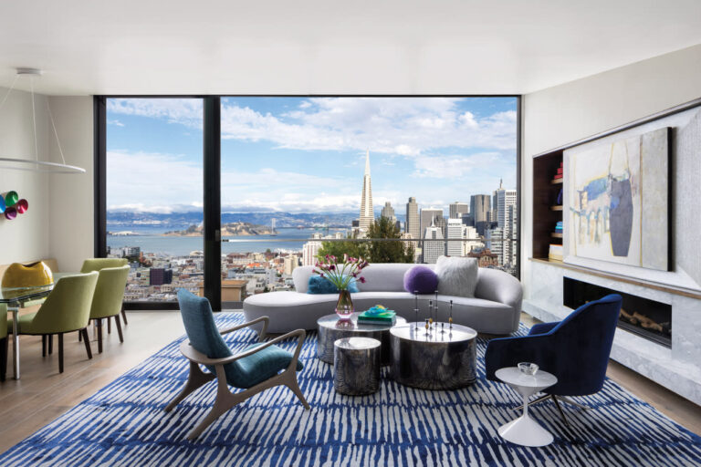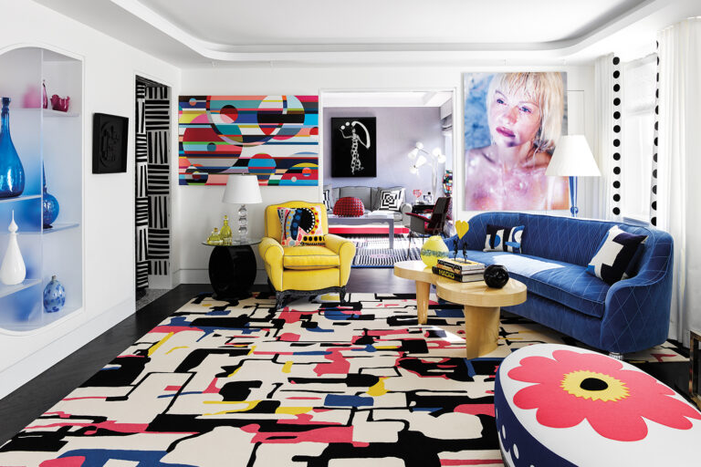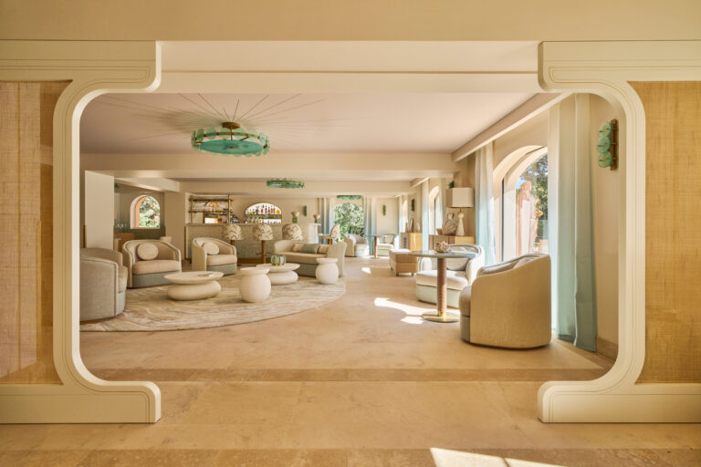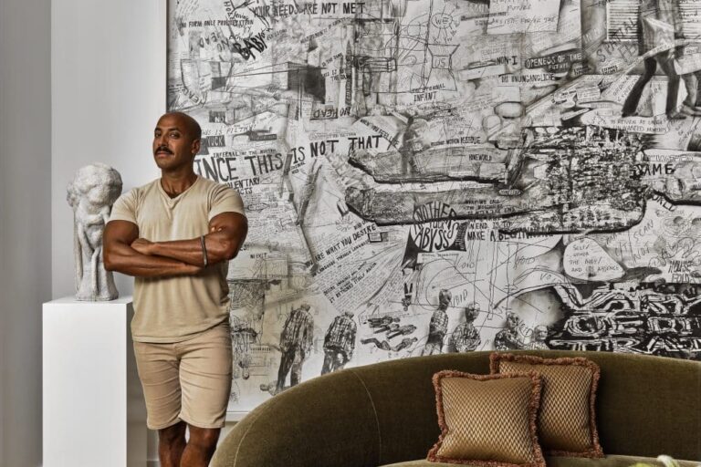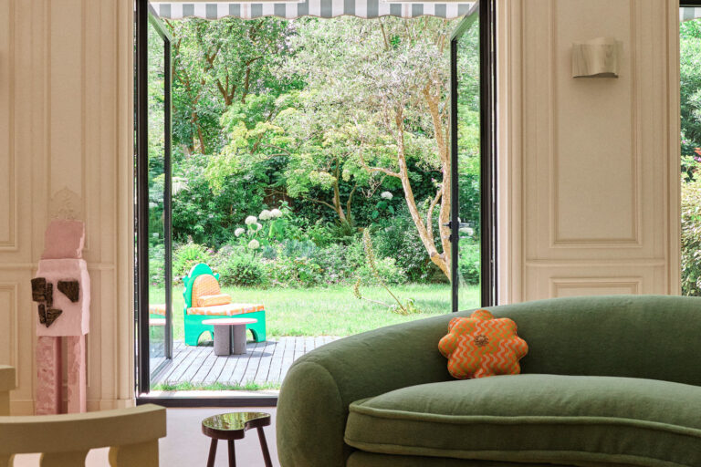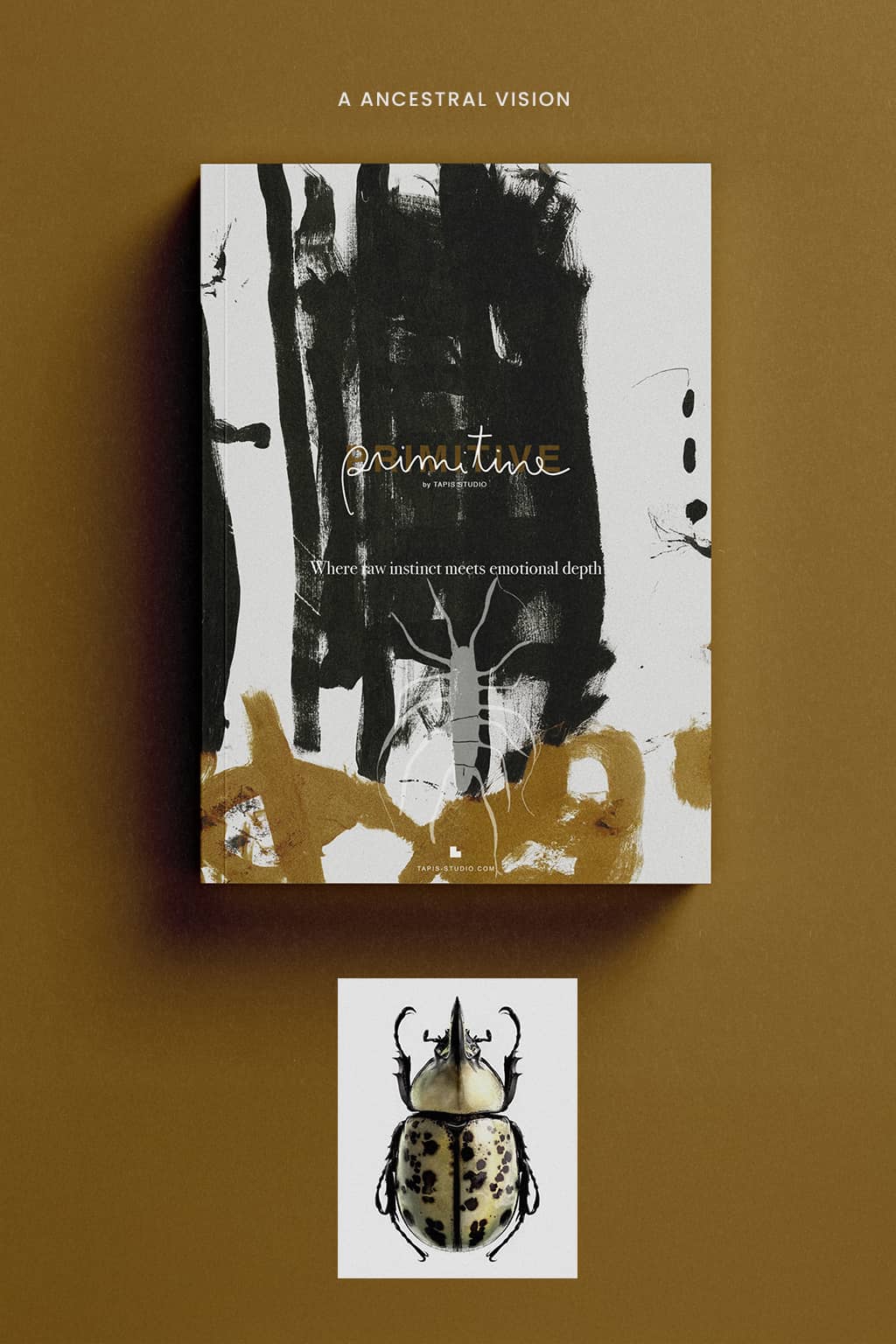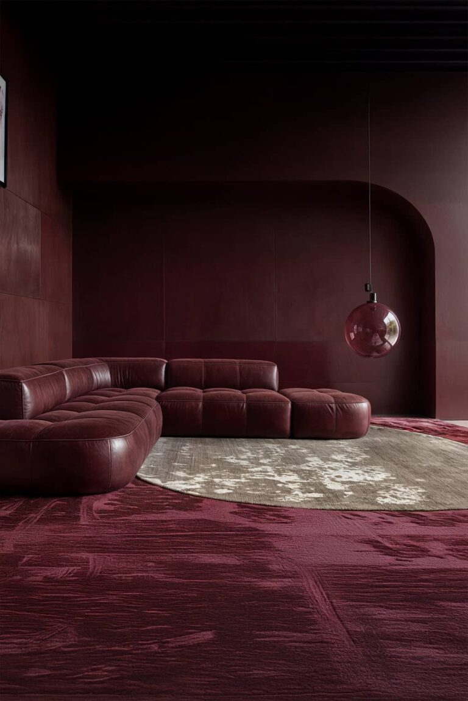A luxurious reimagining of a Tribeca family home blends contemporary design with its historic industrial roots.
Family home environments change and grow with them. It was time for a couple with two little children to rethink their Tribeca apartment after years of occupancy.
They made an effort to strike a balance between creating a modern, opulent home and respecting the building’s industrial history.
They hired Drake Anderson’s design skills to help them realize this idea, and he expertly turned their area into a chic retreat that blends modern and historical elements.
Honoring the Past: A Nod to Industrial Roots
When the building was first built in 1913, it was used as a warehouse. This rich industrial history offered the ideal backdrop for a modern reinterpretation.
Drake Anderson‘s architectural style blends contemporary elegance with a subtle homage to the building’s history.
The trip through this reinvented family home starts in the foyer, where the metamorphosis begins.
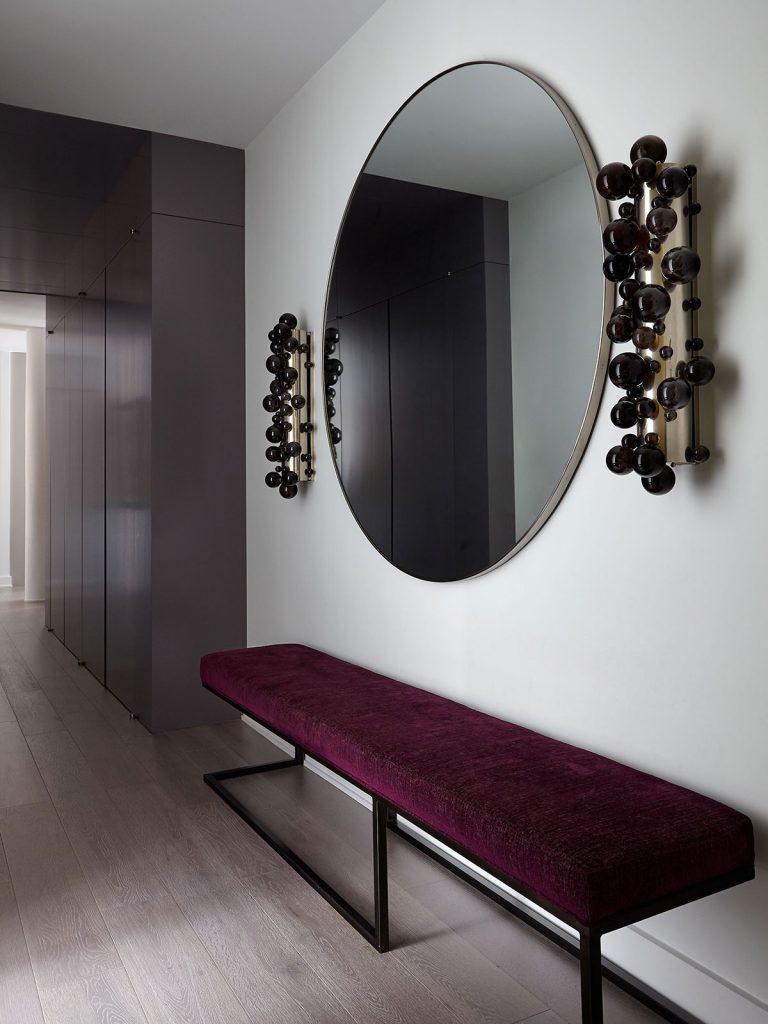
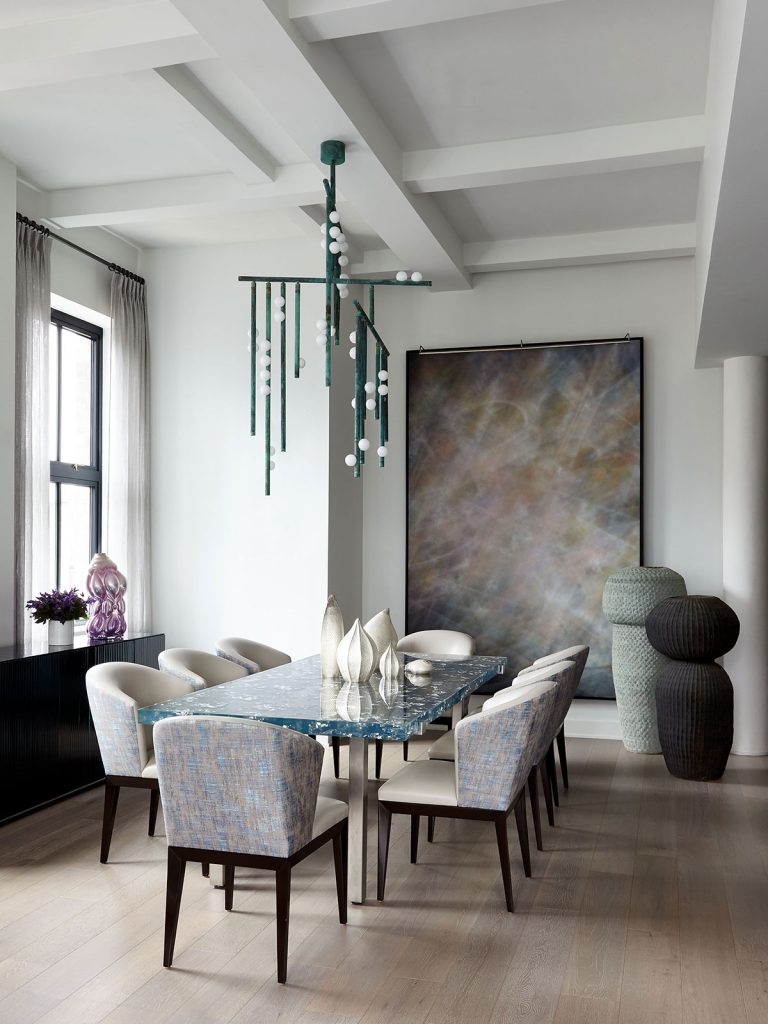
The foyer, which is a large hallway filled with furnishings that combine the priceless and the basic, makes a dramatic first impression upon entering the home.
Setting the scene with sconces sprouting stone balls and a simple circular mirror, it alluded to the themes that would emerge in the rooms beyond.
This well-considered arrangement of materials and shapes sets the tone for the rest of the family home and evokes curiosity right away.
An Open, Flowing Space: Kitchen, Dining, and Living Rooms
The open layout of the kitchen, dining area, and living room is the focal point of this family home.
These interconnecting areas, brought together by pale limed oak floors, are intended to be both aesthetically pleasing and utilitarian.
Each of the several windows is framed by sheer curtains, which let in an abundance of natural light while keeping the spaces feeling spacious and airy.
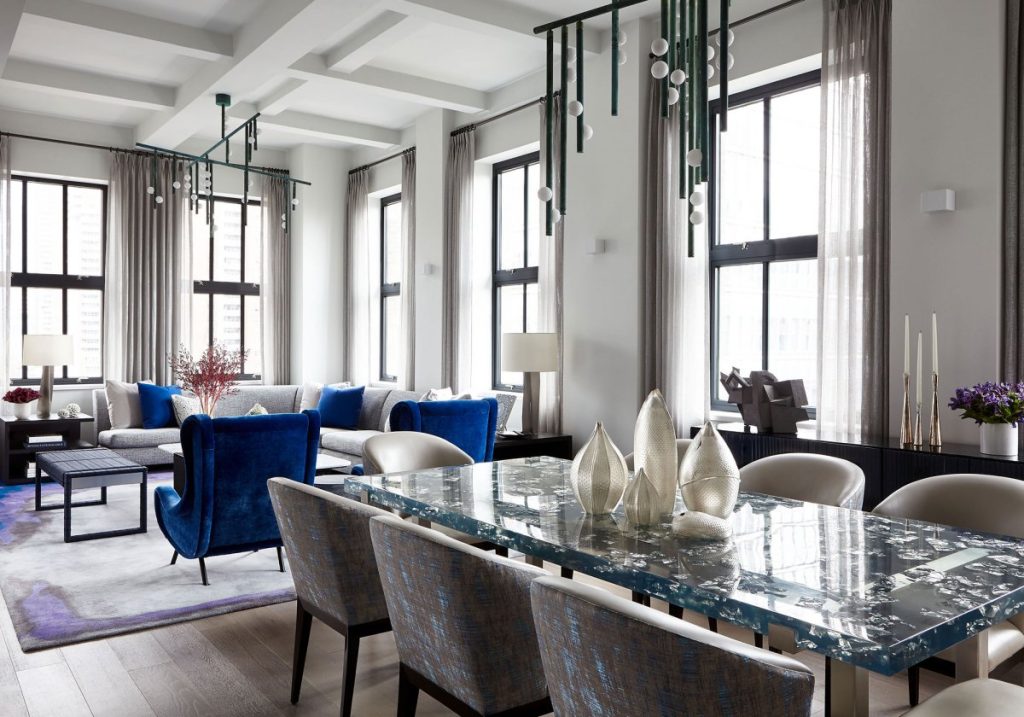
A large bespoke sofa in the living area with a sweeping form encourages lounging and chatting.
Vibrant touches of cobalt enliven the room’s primary stone and concrete color scheme.
The room is infused with color and character by a painterly handcrafted rug, a set of classic Italian chairs, and sateen throw cushions.
A classy yet welcoming ambiance is created by this combination of textures and colors, making it ideal for entertaining guests and hosting family get-togethers.
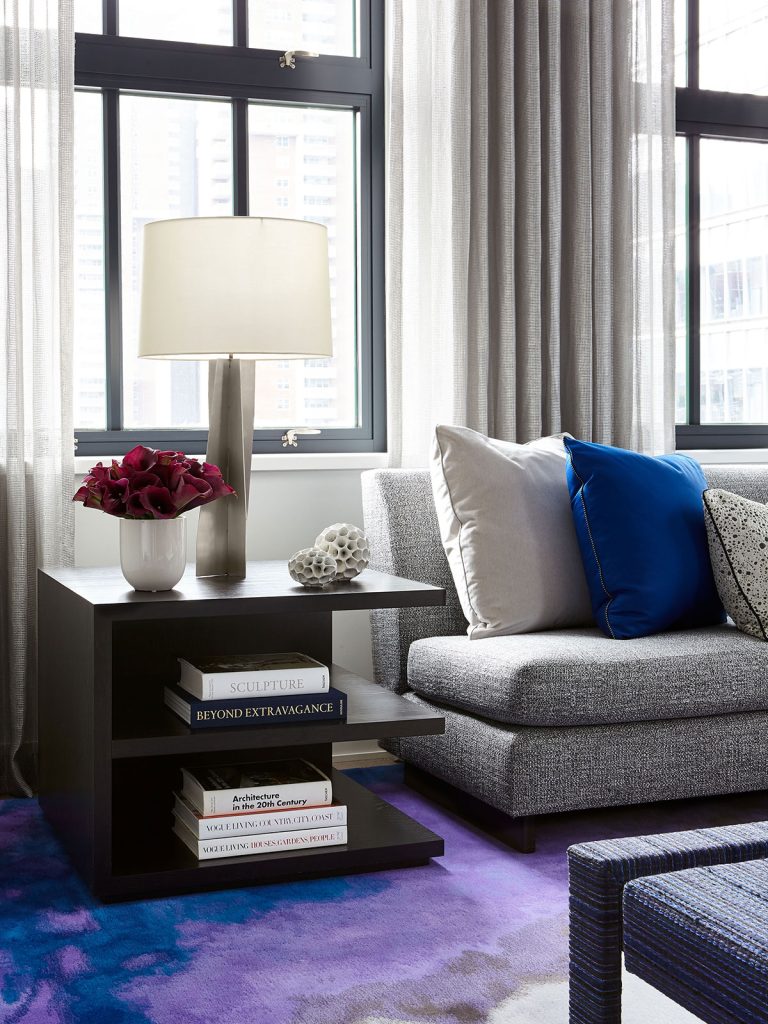
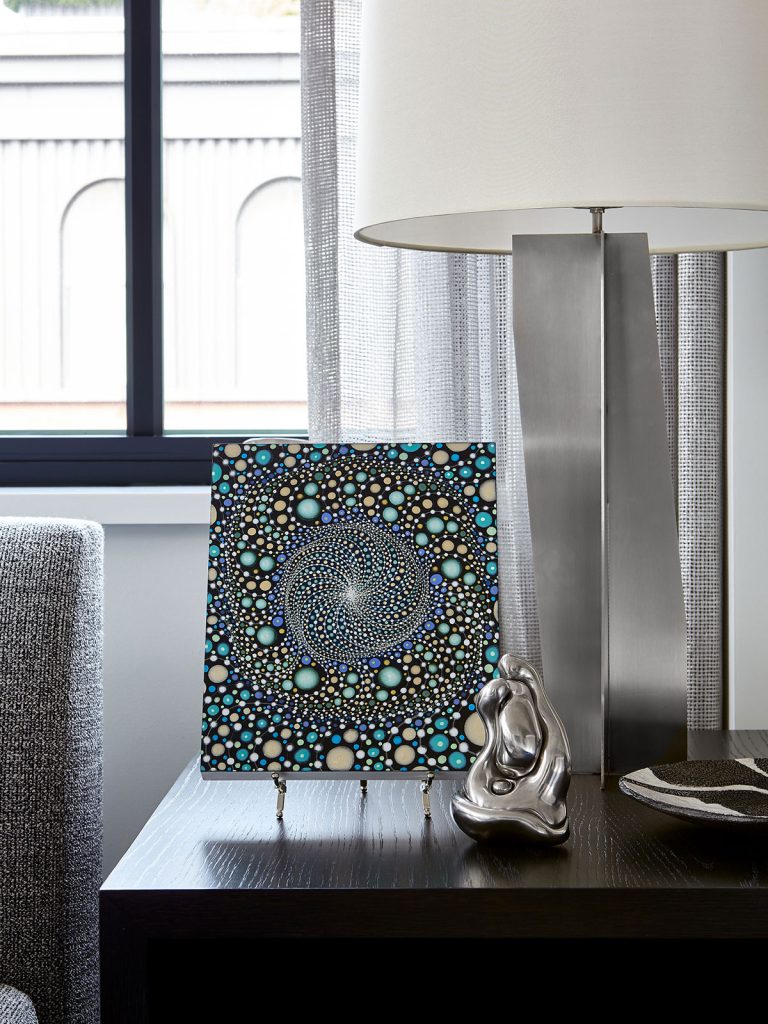
A Modernist Delight: The Kitchen
With its inspiration from early twentieth-century constructivist art, the family home kitchen is a magnificent example of modernist design.
Ebonized pulls cleverly organized in a seemingly random but consciously cubist pattern adorn the low sheen lacquered cabinets.
The addition of this artistic touch gives the kitchen a distinctive visual feature that transforms it from a place for cooking into a creative canvas.
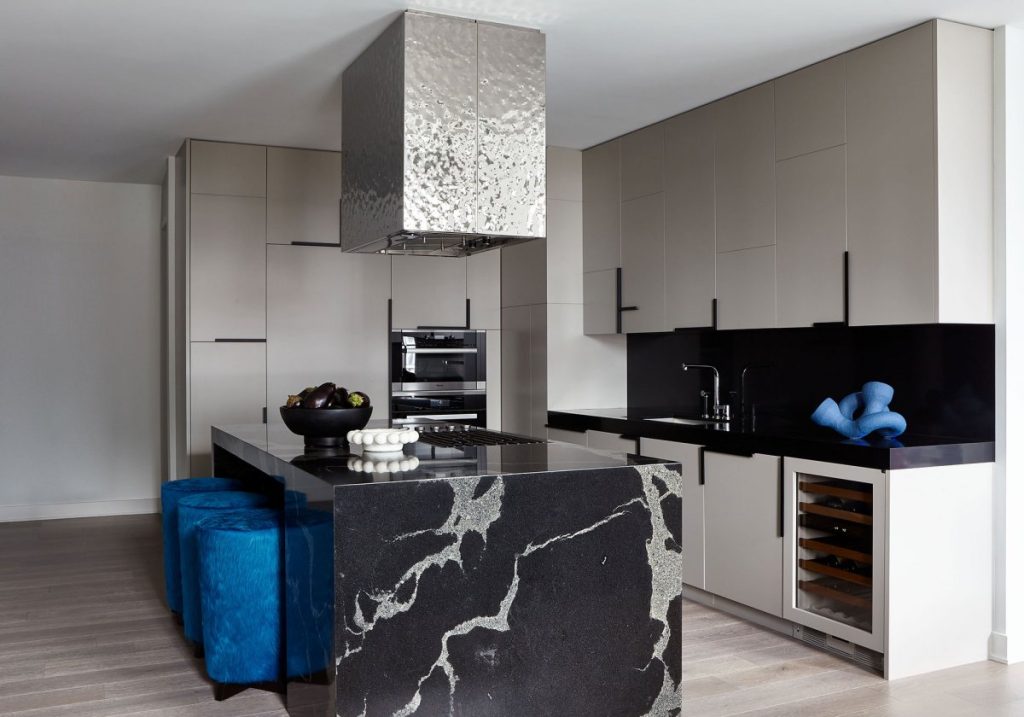
The enormous island that is covered with strikingly veined marble is the focal point of the kitchen’s design.
This eye-catching element functions as a workstation as well as a focal point.
An element of industrial style is added by the polished nickel hammered surround surrounding the range hood over the island.
Fun cylinder stools with colorful cowhide coverings come up to the counter, providing a fun yet elegant seating alternative.
Serene and Energized: The Main Bedroom
The main bedroom is intended to be a calm haven where you may unwind and regenerate.
While the room is filled with energy from dramatic design decisions, the pale platinum color scheme radiates serenity and tranquillity.
Rich purple upholstery on the headboard wall and bed creates a striking focal point that contrasts well with the room’s softer hues.
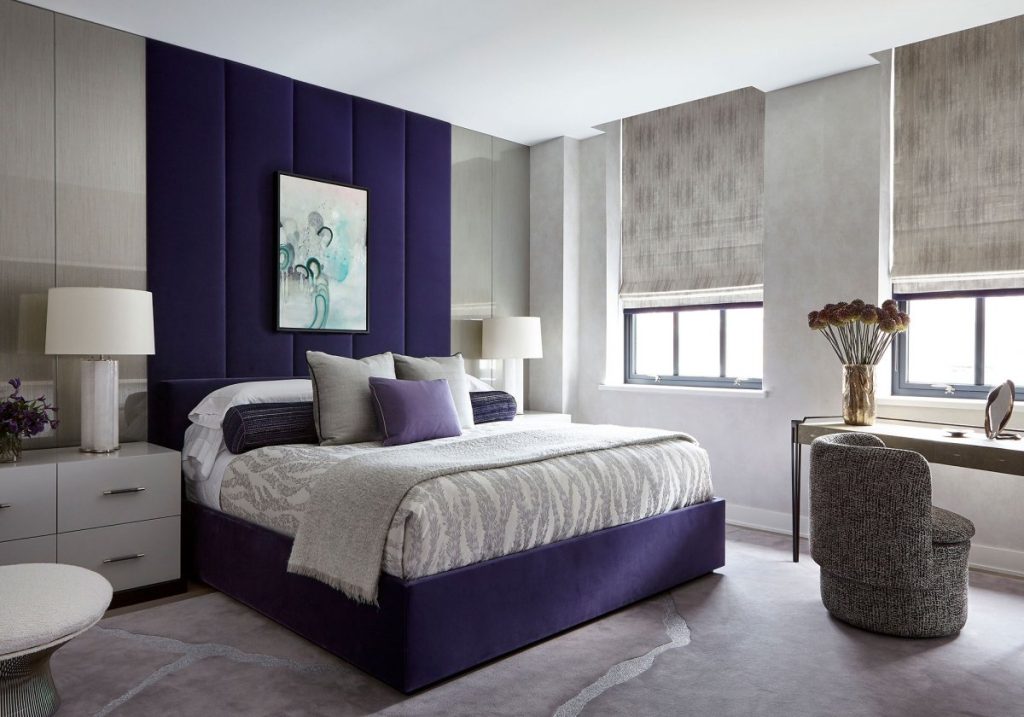
A dressing table made of shagreen and iron offers a touch of luxury, and the room’s rich textural palette is enhanced with sculpted carpets and unique glass panels.
Beside the bed, bespoke lacquered cabinets offer streamlined and fashionable storage options.
A bedroom that is visually captivating and relaxing is created by combining dramatic and tranquil features.
Looking Forward: Expanding the Family Home
These days, the family home changes and grows along with them.
The existing apartment and the unit next door are being combined by Drake Anderson, who is working on an intriguing new project.
This family, that loves design and is active, will have more room thanks to this magnificent extension into the city.
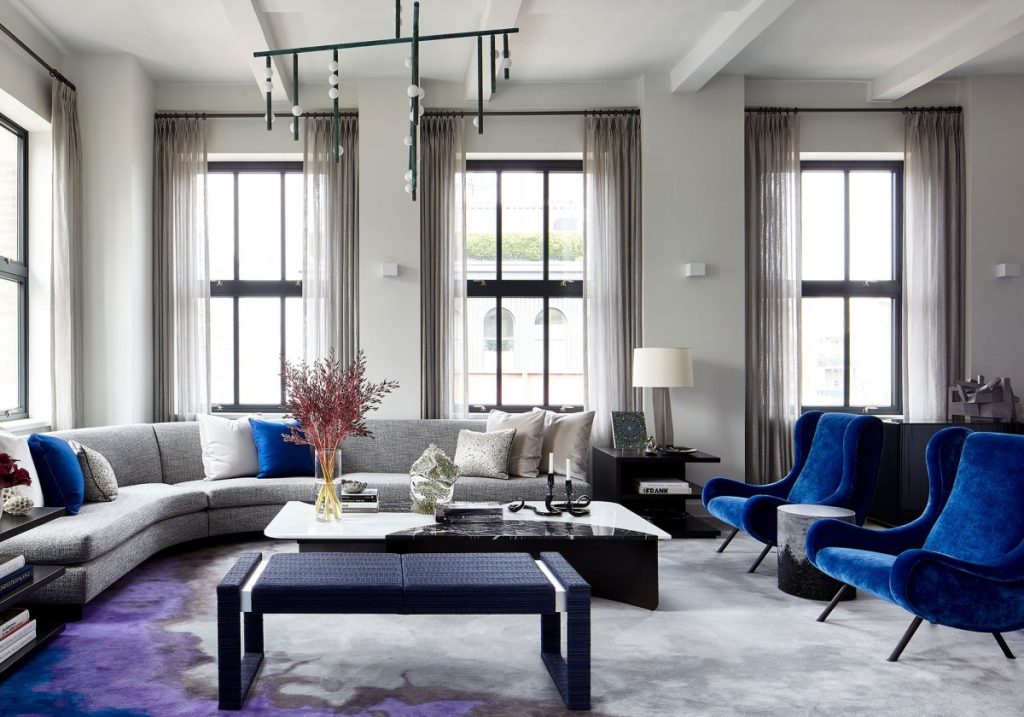
The upcoming stage of the transition is expected to present additional chances for imaginative design and practical living.
The family home will have more square footage and the ability to further customize their living area by combining two units into one.
The enlarged house will surely maintain its industrial heritage while embracing modern luxury thanks to Drake Anderson’s skill.
This change is evidence of the impact that careful design can have.
It demonstrates how a room can be redesigned to respect the past while welcoming the future, resulting in a family home that serves as a haven and a reflection of the people who live there.
Homes should adapt to suit new requirements and goals while preserving the core of what makes each family home special as they grow and develop.
Take inspiration from another family home for your own transformation.

