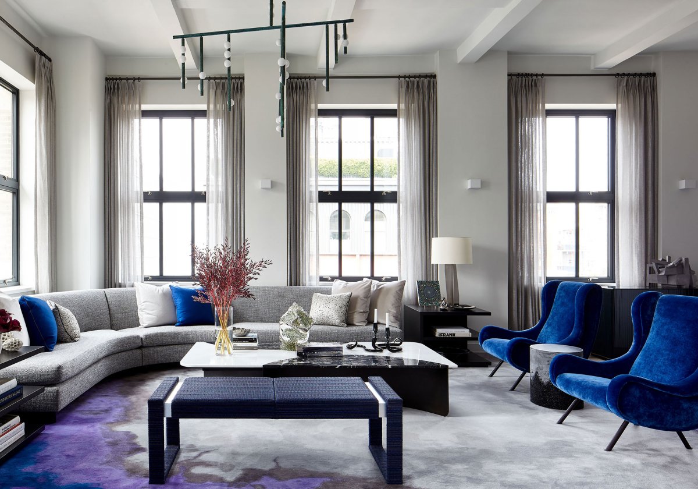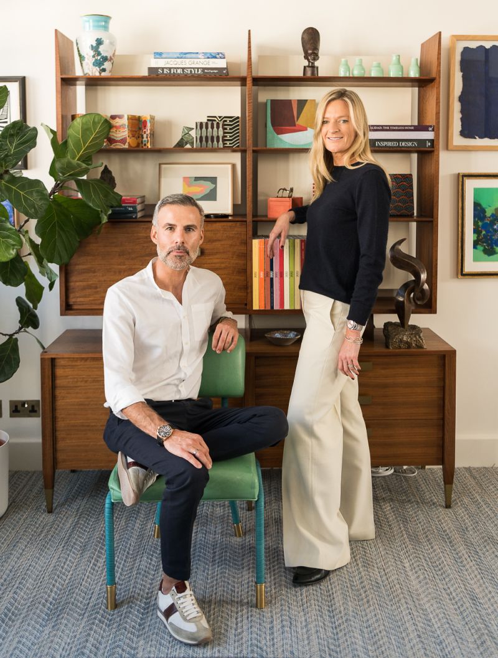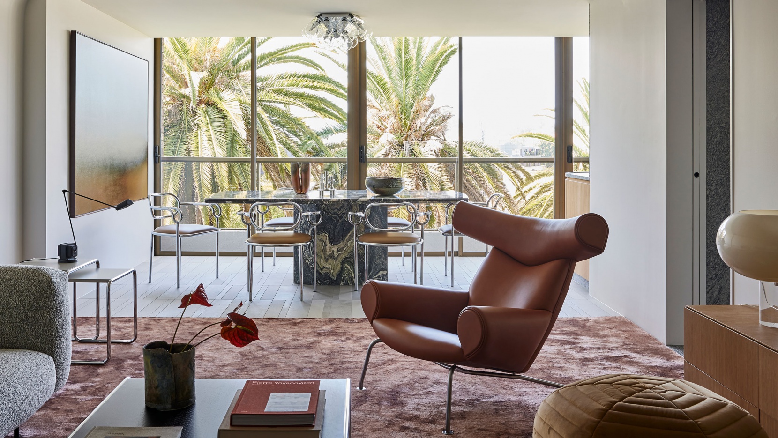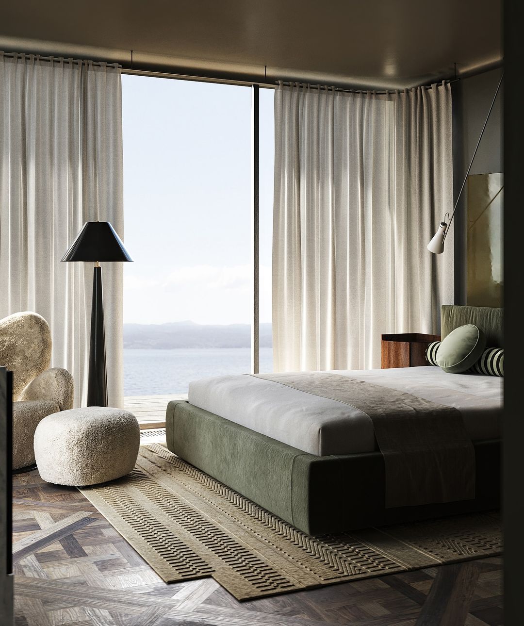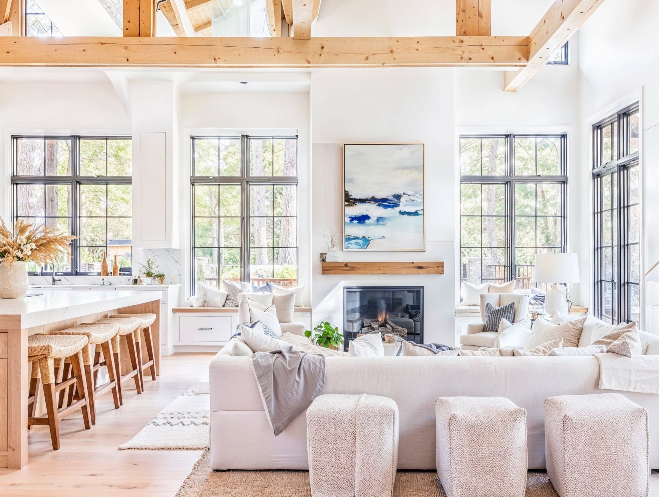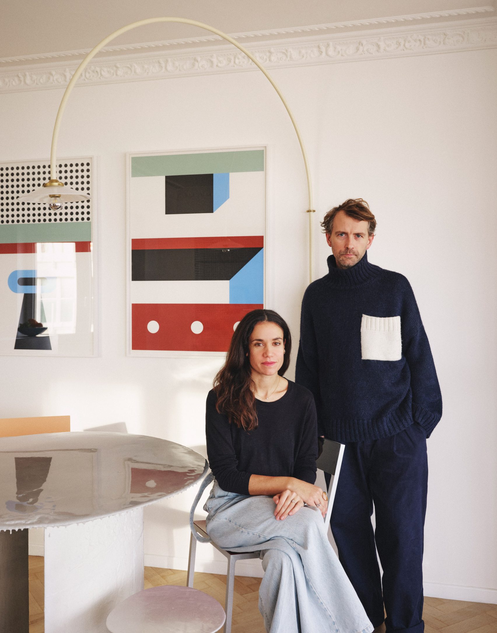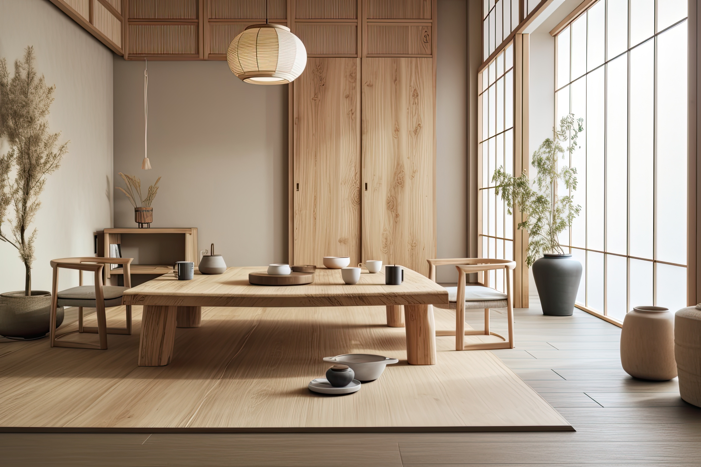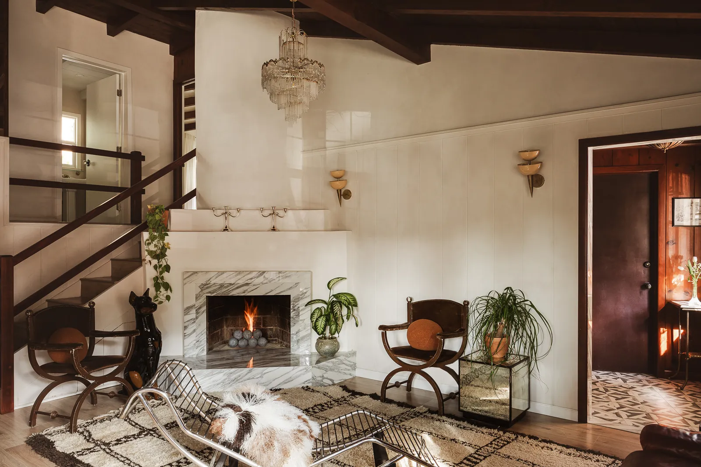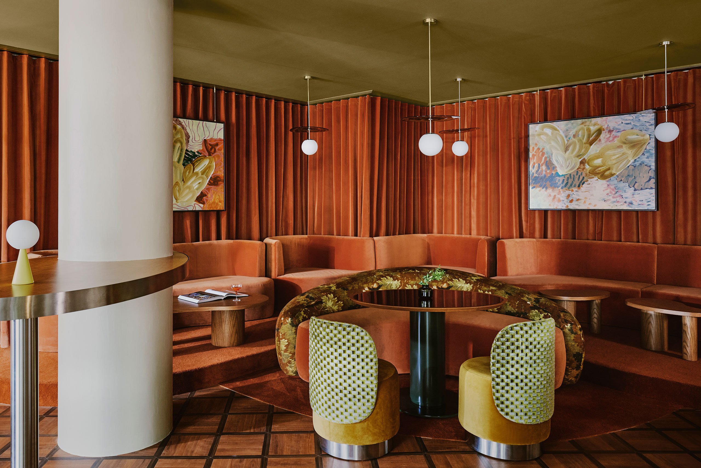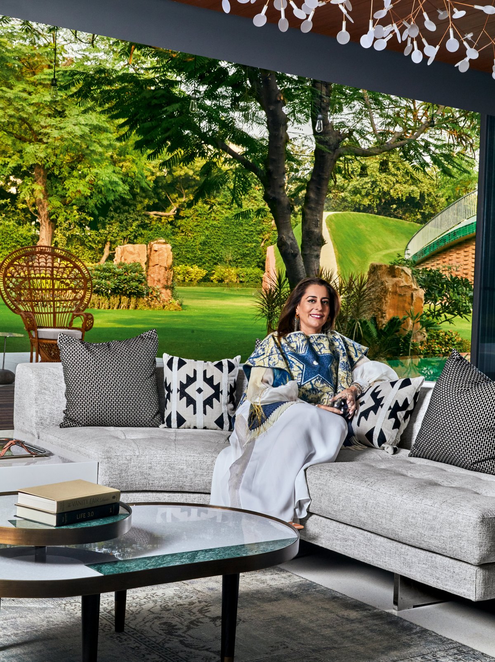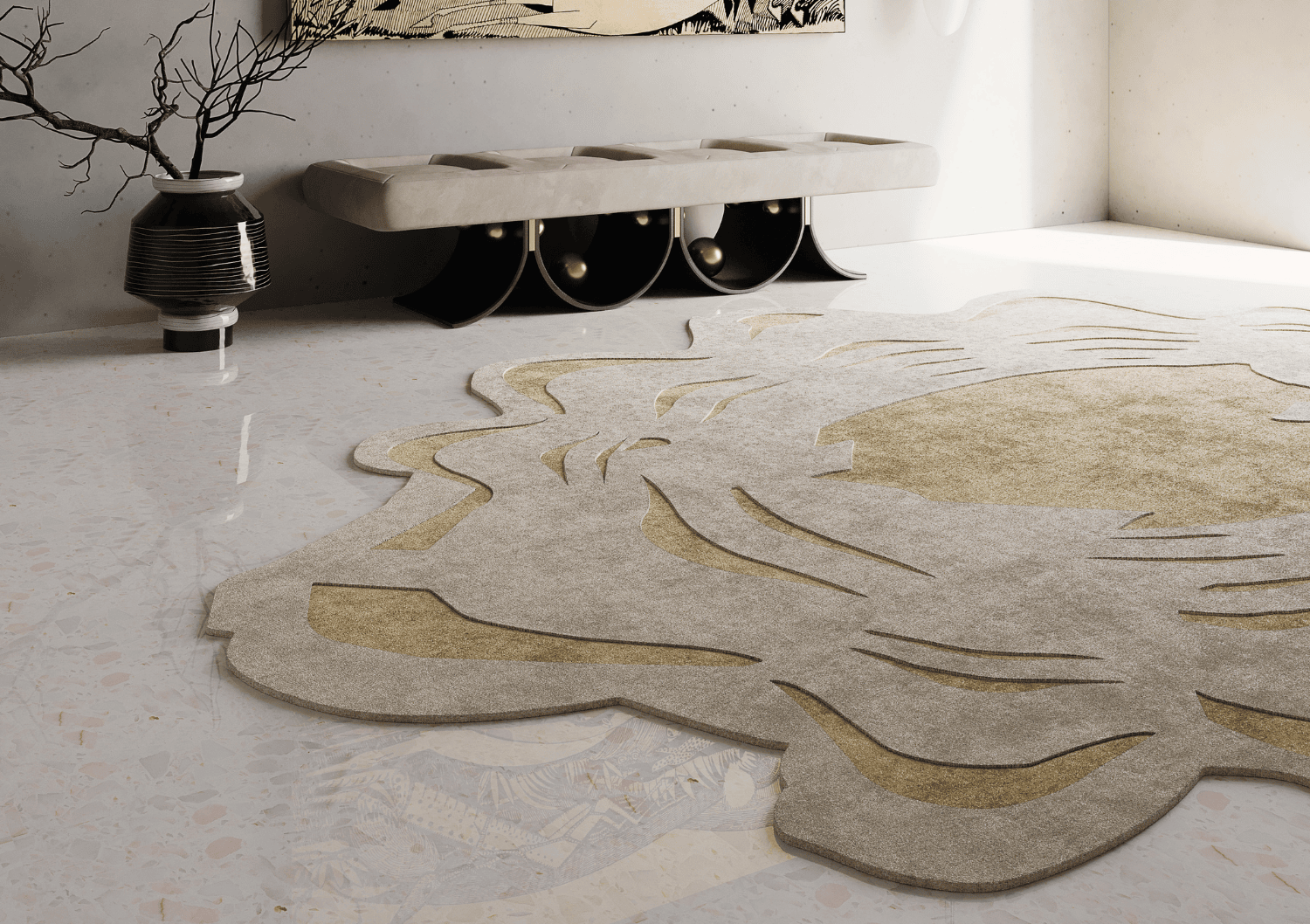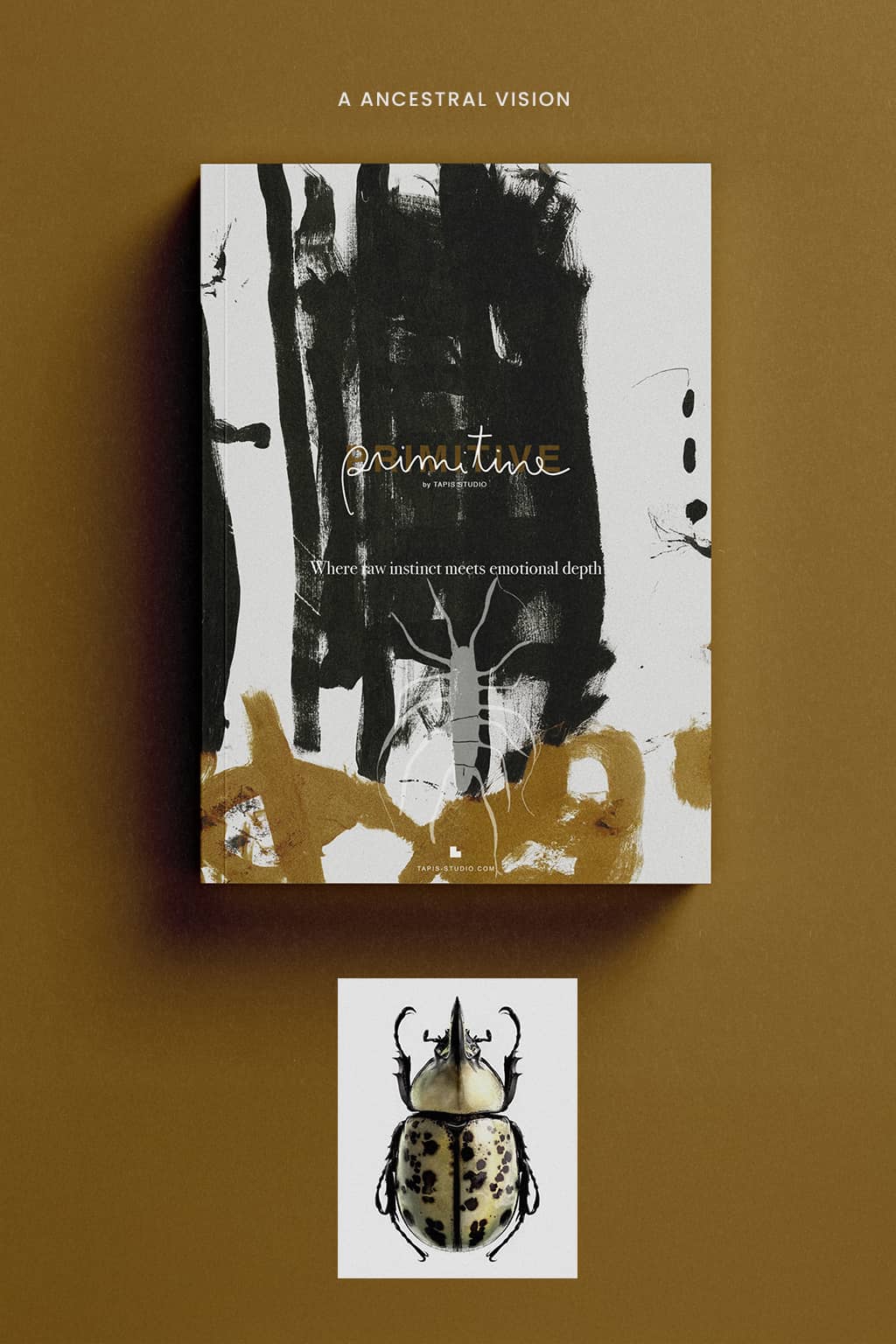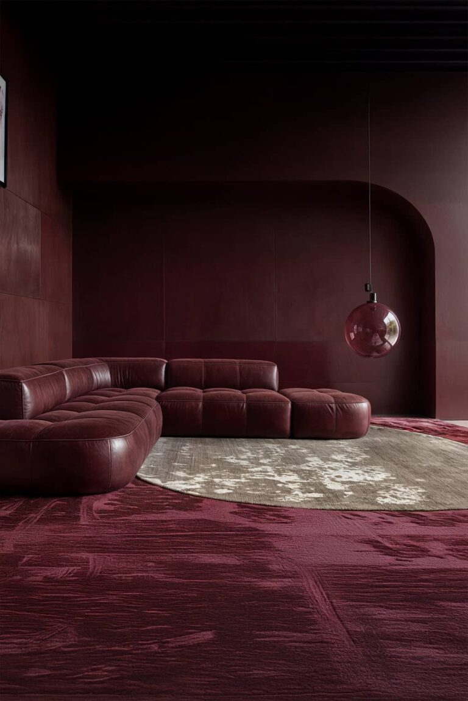Explore the Bold Contemporary Design of Peggy Gou’s Chic Berlin Home
Discover the vibrant contemporary design of Peggy Gou’s Berlin home, blending bold colors and unique textures. South Korean DJ Peggy Gou has captivated global audiences with her infectious K-house tracks like “Starry Night” and “(It Goes Like) Nanana,” but her creative influence extends far beyond the music scene. Her Berlin home is a dazzling reflection of her vibrant personality and eclectic taste, showcasing a masterful blend of contemporary design, bold colors, and unique textures. This space not only serves as a stylish backdrop to her life but also embodies the very essence of her artistic vision. If you’re inspired by Peggy Gou’s dynamic style, discover how to infuse your own living space with the same bold, contemporary flair that makes her home so captivating. A Kaleidoscope of Colors Peggy’s contemporary design home in Berlin is a playground of color, where her choice of rugs plays a pivotal role in setting the tone of each room. A deep dive into her living space reveals an array of bold, statement rugs that add layers of personality and sophistication to her contemporary interiors. These vibrant colors, such as electric blues, neon greens, and other vivid shades, dominate some of her spaces. These rugs not only serve as focal points but also contribute to the energetic and playful atmosphere of her home. By pairing these vibrant pieces with more subdued furnishings, Peggy ensures that her rugs make a statement without overwhelming the space. The bold colors are carefully balanced to maintain a harmonious and dynamic environment. Each rug is chosen to complement the surrounding decor, enhancing the room’s aesthetic while reflecting Peggy’s distinctive and eclectic style. The Palette: Vibrant Hues to Subtle Shades Brightly colored rugs in electric blues, neon greens, and other vivid shades dominate some of Peggy’s spaces. These rugs not only serve as focal points but also contribute to the energetic and playful atmosphere of her home. By pairing these vibrant pieces with more subdued furnishings, Peggy ensures that her rugs make a statement without overwhelming the space. In other areas, she opts for rugs in softer, more neutral tones. These pieces use pastel colors and muted shades to create a calming backdrop that complements the more intense colors found elsewhere in her home. These neutral rugs provide balance and tranquility, adding depth without detracting from the overall aesthetic of the contemporary design. Shapes That Speak: From Abstract to Geometric Gou’s choice of rug shapes is as eclectic as her color schemes. She frequently opts for rugs with unconventional forms, moving away from traditional rectangular designs. These organic, freeform shapes introduce an element of surprise and fluidity to her contemporary design rooms, making each space feel uniquely curated. Conversely, some of her rugs feature sharp, geometric patterns that provide a visual anchor amidst her more fluid decor elements. These geometric rugs offer a striking contrast and help to ground her spaces, balancing the overall aesthetic with precision and structure. The interplay between these abstract and geometric designs ensures that each room in her home feels both cohesive and creatively inspired. The thoughtful selection of shapes and patterns highlights Peggy’s ability to merge artistry with practicality, creating visually engaging and functional spaces. Artistry Underfoot: Rugs as Design Statements What makes Peggy Gou’s contemporary design particularly noteworthy is how each rug serves as both art and function. Her choice of rugs highlights her ability to merge artistry with practicality, using them not only as essential floor coverings but as key elements in her home’s design narrative. Embrace Contemporary Design with Custom Rugs Peggy Gou’s Berlin home exemplifies how contemporary design can be both bold and sophisticated. By strategically using vibrant colors and innovative shapes in her rugs, Peggy transforms her living spaces into dynamic environments that reflect her distinctive style and creative spirit. If you’re inspired by this creative flair and want to bring a personalized touch to your own space, TAPIS Studio offers an opportunity to design custom rugs tailored to your vision. Whether you’re looking to incorporate bold colors, unique shapes, or bespoke patterns, TAPIS Studio can help you create a rug that embodies your personal style and elevates your home’s contemporary design. Explore the possibilities and make your home uniquely vibrant.

