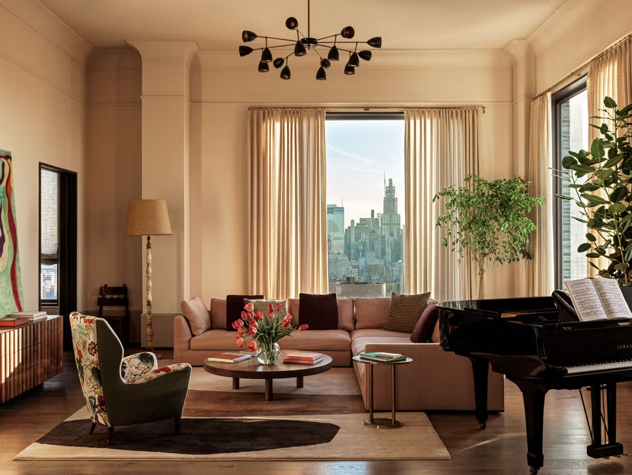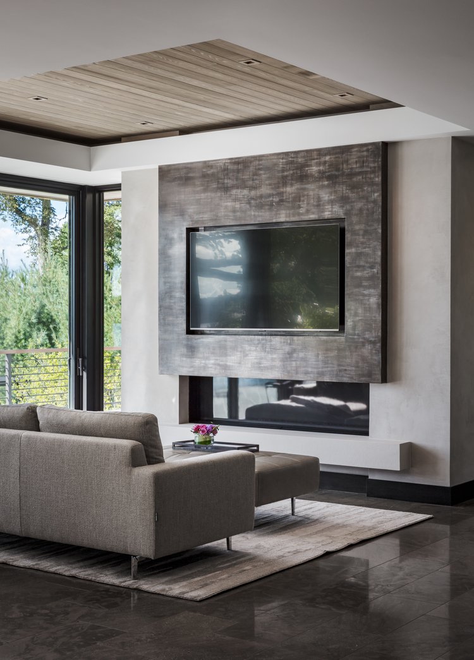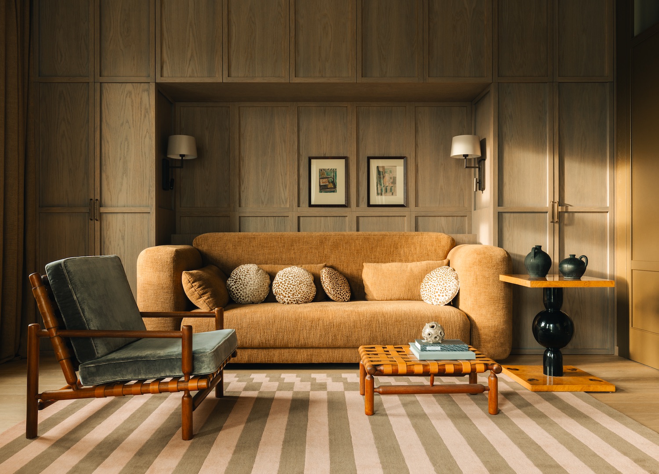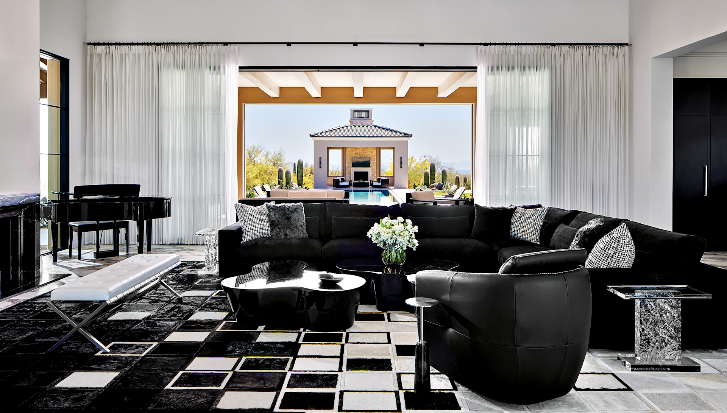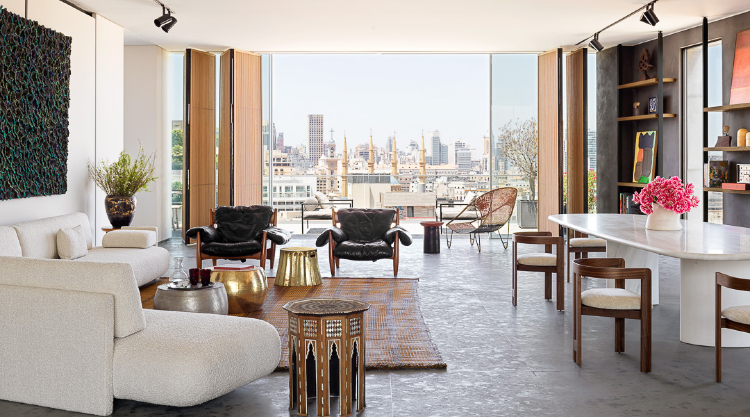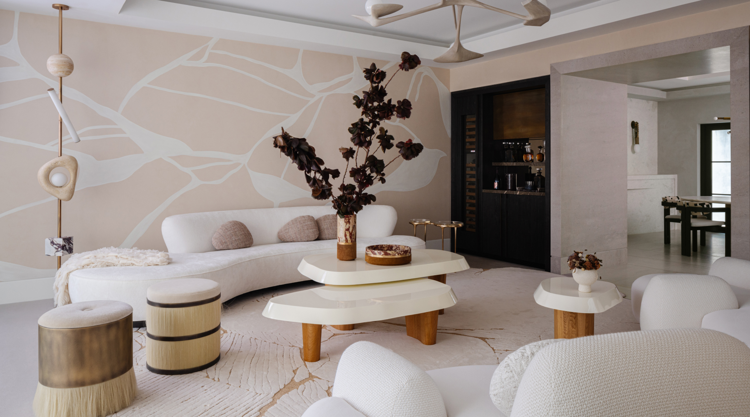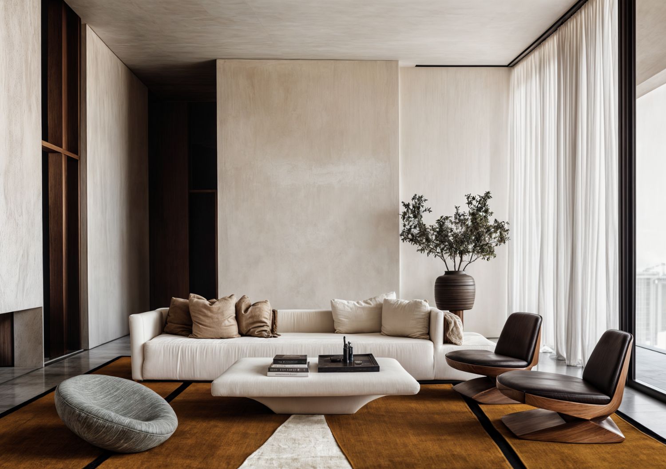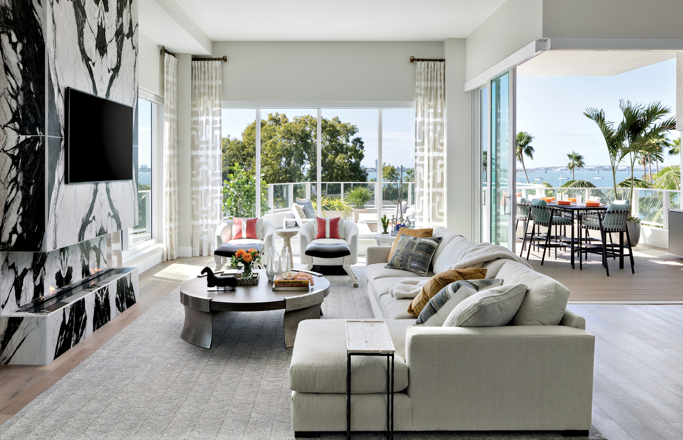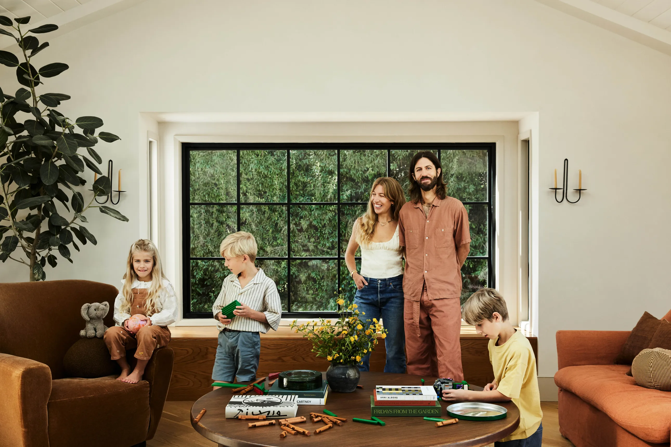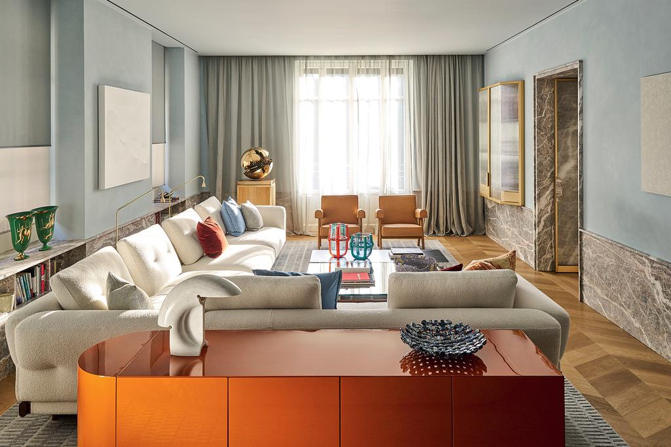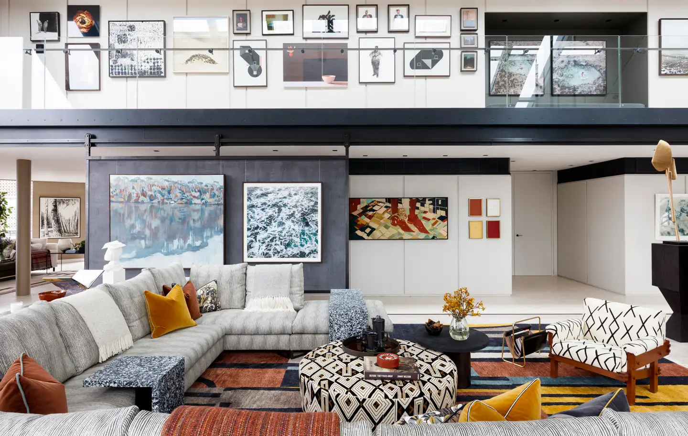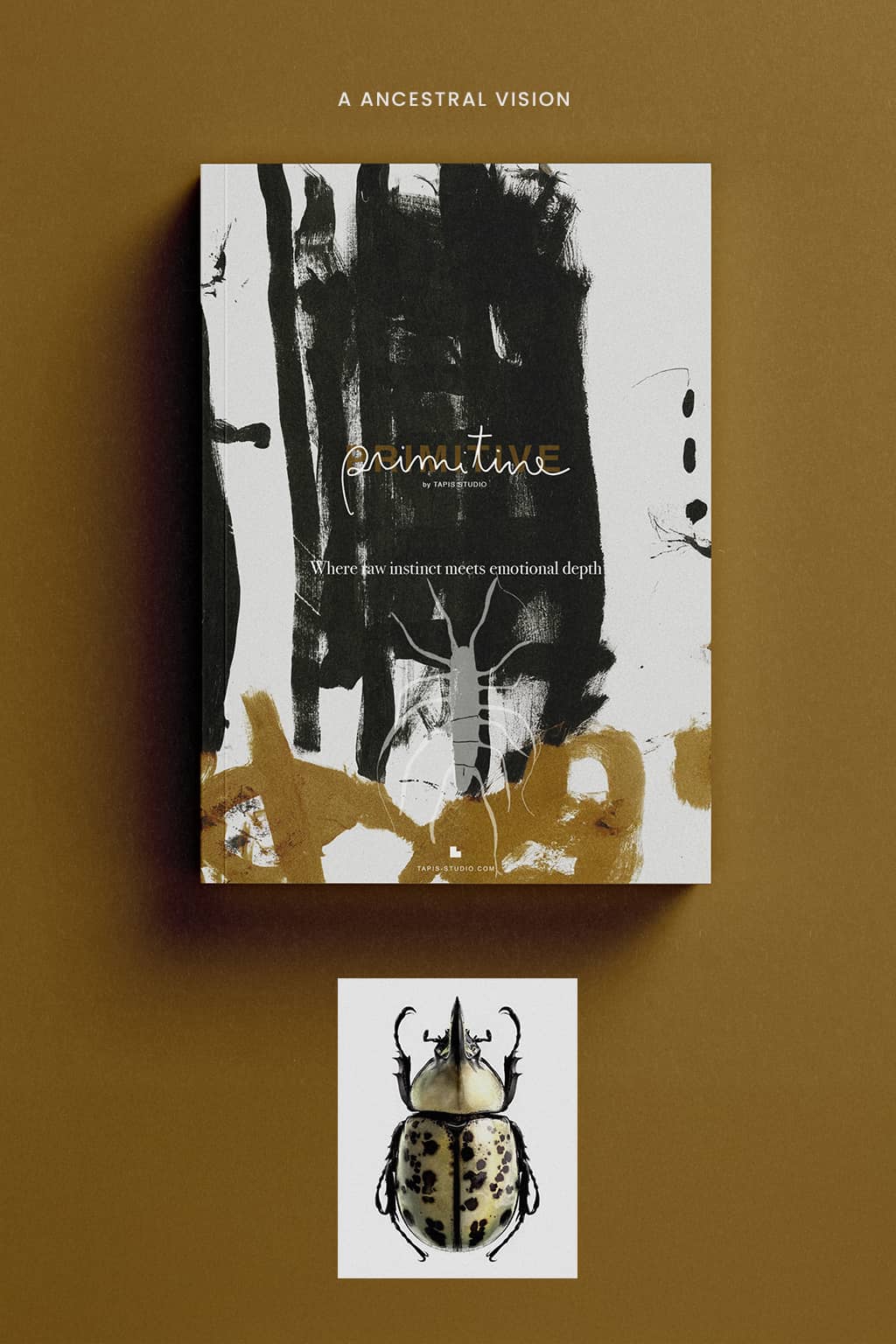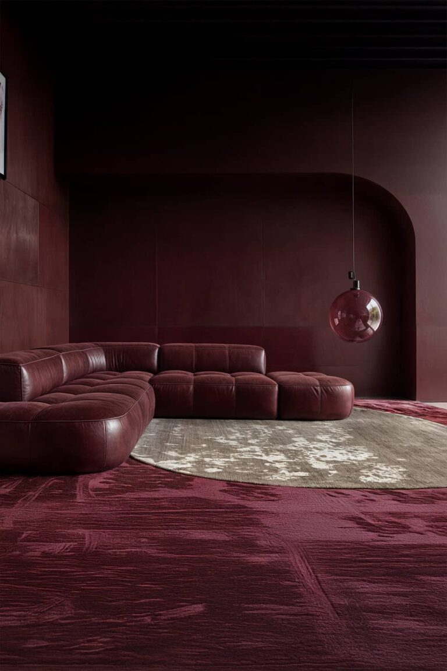Contemporary Interior Design: The Big Book of Life’s Projects
Explore five standout projects in contemporary interior design that elevate modern living spaces, showcasing innovative style and luxury at its finest. This article highlights five exceptional contemporary interior design projects that redefine modern living. Each space blends luxury, functionality, and distinctive style, creating environments that feel both timeless and inviting. From cutting-edge showrooms to elegant residences, these designs showcase the power of thoughtful design choices in transforming everyday spaces into extraordinary places to live. 1. The Fenwick House: A Modern Sanctuary of Elegance and Comfort The Fenwick House, curated by renowned Australian interior designer Simone Haag, is a masterful blend of mid-century architecture and contemporary interior design sophistication. Nestled in the unique landscape of Kew, Melbourne, this home exudes warmth and charm through a carefully selected palette of textures, furnishings, and art, while embracing contemporary interior design principles. A defining feature of the interior is the seamless integration of rugs, elevating the design with layers of comfort and personality. One of the standout elements in this project is the TAPIS Shaped #038, an organic-shaped rug in a striking blue hue that enhances the hallway’s ambiance. By incorporating diverse rug styles—ranging from geometric to fluid forms—Haag masterfully enriches the home’s atmosphere, demonstrating how rugs are essential in defining spaces and adding depth to interiors. The Fenwick House is a testament to the transformative power of thoughtful contemporary interior design, where every detail, including the rugs, contributes to a harmonious and inviting home. 2. Shaker Elegance in Manhattan: A Warm and Modern Family Home Blending Shaker style with the sleek architecture of a Manhattan high-rise, designers Heide Hendricks and Rafe Churchill transformed a contemporary apartment into a warm, inviting home. With a focus on simplicity, functionality, and natural materials, the space balances timeless craftsmanship with modern comforts, creating an environment that feels both sophisticated and welcoming, rooted in contemporary interior design. A standout feature of this transformation is the TAPIS Studio Shaped 24 rug, which anchors the entryway with its bold geometric design in soft, muted tones. This carefully selected piece enhances the apartment’s warmth and depth, embodying the essence of Shaker principles—beauty in simplicity and purpose in every detail, seamlessly incorporated into contemporary interior design. By integrating thoughtful design elements like custom furnishings, botanical prints, and natural textures, this project proves that even in a contemporary setting, classic styles can bring a sense of comfort and timeless charm. 3. Armadale II: A Sanctuary of Elegance and Comfort Simone Haag’s Armadale II project is an embodiment of luxury, sophistication, and modern design. Set in a prestigious Melbourne neighborhood, this meticulously curated space combines timeless elegance with contemporary interior design comforts, creating an inviting and refined atmosphere throughout. A standout feature of the design is the integration of TAPIS Shaped 30, which plays a pivotal role in defining the living room’s ambiance. Haag expertly selects rugs that enhance the overall design by adding warmth, texture, and a sense of continuity to the interiors. One key element is the rug in the living room, which serves as the central piece of the space, adding visual intrigue and inviting guests to relax in its luxurious comfort. By incorporating TAPIS Studio rugs in various settings—from the serene bedrooms to the elegant dining area—Haag showcases the versatility and beauty of these exceptional pieces. These rugs do more than decorate; they transform the home’s atmosphere, reinforcing the idea that thoughtfully chosen textiles are essential in contemporary interior design, creating spaces that are as beautiful as they are functional. The Armadale II project highlights the power of design, where every element, including the rugs, contributes to the home’s luxurious and welcoming environment, perfectly in line with contemporary interior design trends. 4. Menizia Rug: Elevating Modern Bedroom Design with Luxurious Comfort ALDO&ALDO’s project exemplifies the transformative power of carefully selected design elements, and the Menizia rug by TAPIS Studio plays a crucial role in enhancing the overall aesthetic of the modern bedroom. Set against a serene green color palette, the rug not only complements the room’s tones but also infuses it with an element of luxury and sophistication, adhering to contemporary interior design ideals. The Menizia rug’s plush texture, intricate patterns, and contemporary flair make it a standout feature in the space. Its carefully chosen placement serves as both a visual anchor and a source of comfort, transforming the bedroom into a refined retreat. This luxurious statement piece elevates the design, combining high-quality craftsmanship with modern aesthetics to create a harmonious balance of style and function, a key principle in contemporary interior design. By strategically incorporating the Menizia rug, ALDO&ALDO demonstrates how the right bedroom rug can tie together a design, enhancing both comfort and elegance. This project showcases how a thoughtfully selected rug, like the Menizia, serves as a powerful design tool that transforms any space into a luxurious sanctuary, exemplifying contemporary interior design. 5. Casa Botelho Showroom: A Contemporary Interior Design Sanctuary Casa Botelho’s showroom in London is more than just a space; it’s a living, breathing manifestation of contemporary interior design. With a focus on creating a home-like atmosphere, this showroom exudes warmth, personality, and comfort, showcasing how each design element—especially the rug—can transform a space. The standout piece in this design is the TAPIS Shaped 30 rug, which plays a crucial role in unifying the space. The deep green tones of the rug complement the showroom’s natural inspiration, evoking a peaceful, nature-inspired atmosphere. This rug enhances the sophisticated color palette and geometric furniture, contributing to the space’s harmonious and inviting ambiance. Casa Botelho demonstrates how the right rug can be both a functional and aesthetic anchor in any home, bringing comfort and character to every corner of the showroom. In conclusion, these five standout projects exemplify the innovation and luxury that define contemporary interior design. From luxurious residences to thoughtfully curated showrooms, each project showcases a masterful blend of style, functionality, and artistic vision. We encourage you to continue exploring TAPIS Studio website for more inspiration and insights into modern interior design. Additionally, don’t miss …
