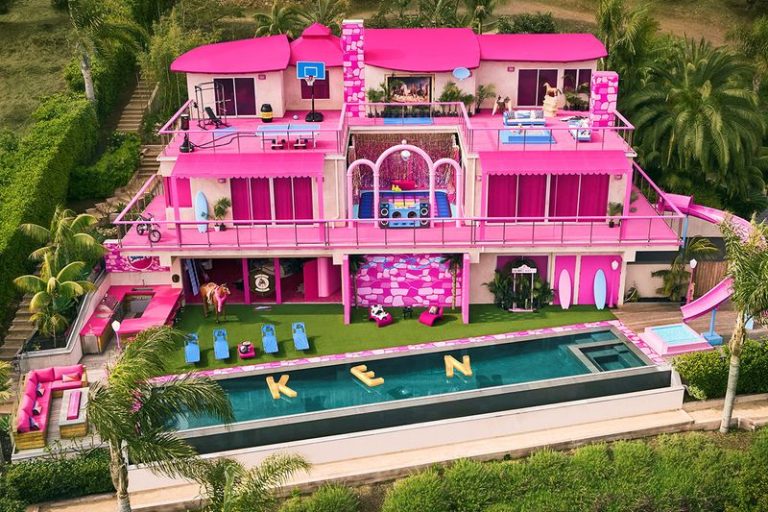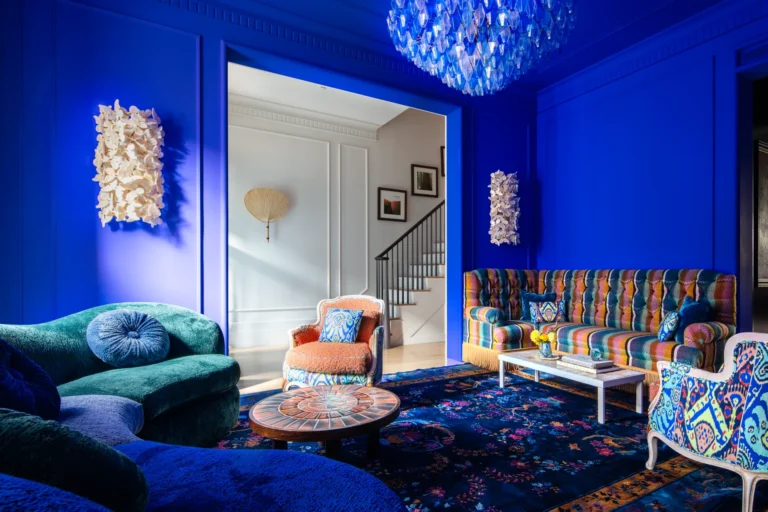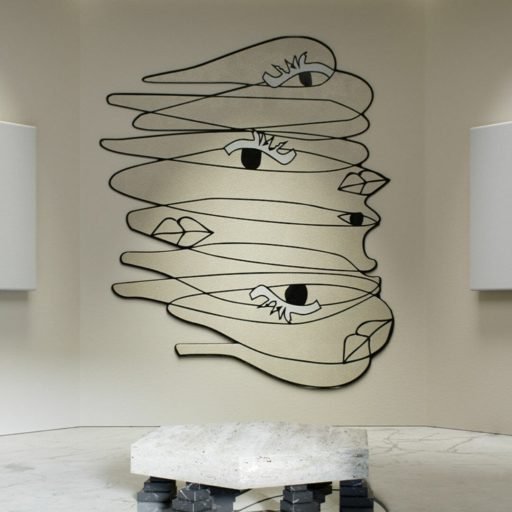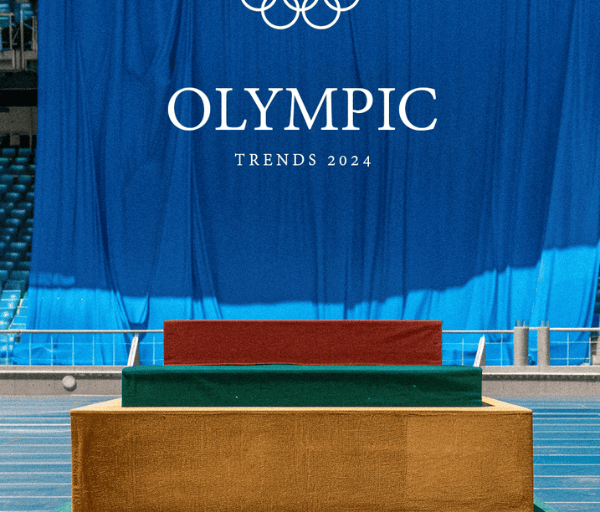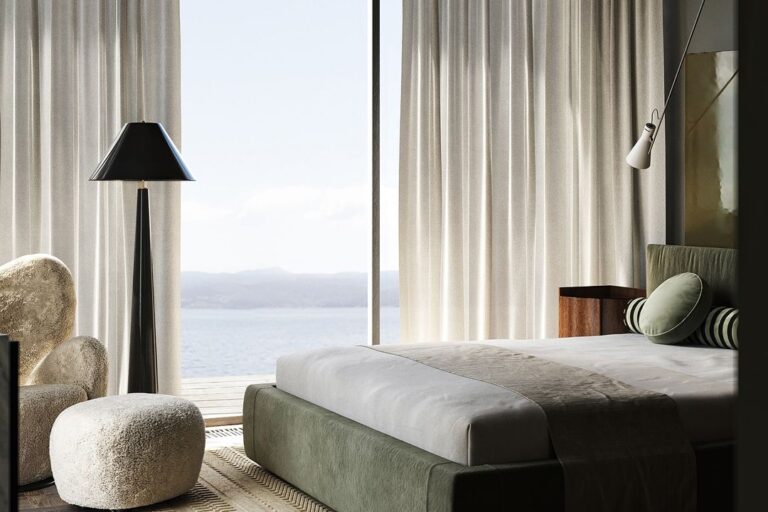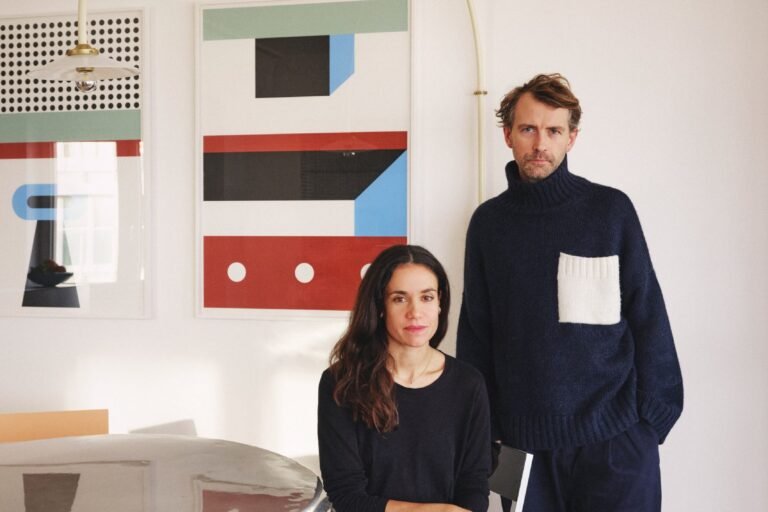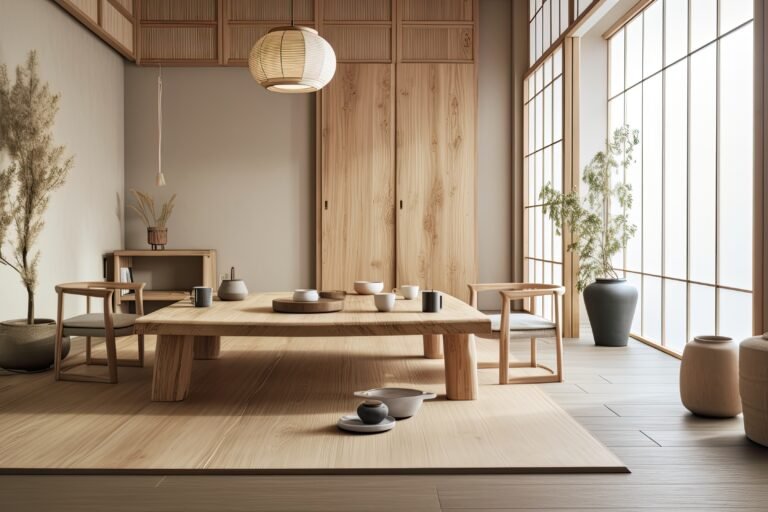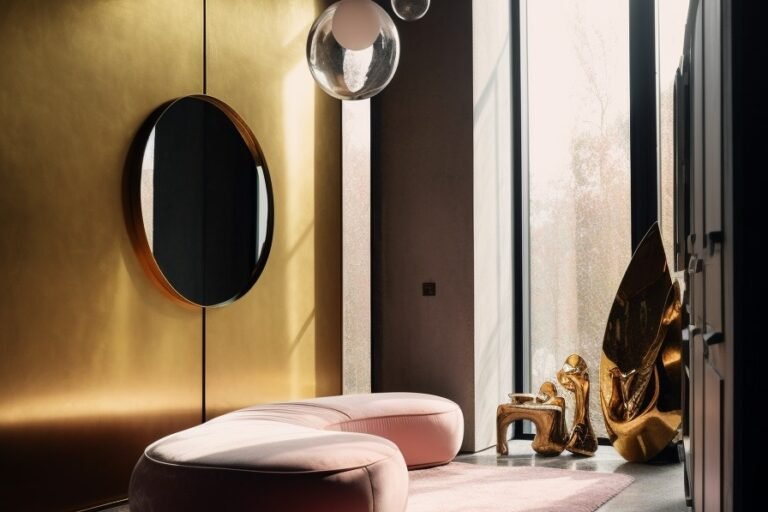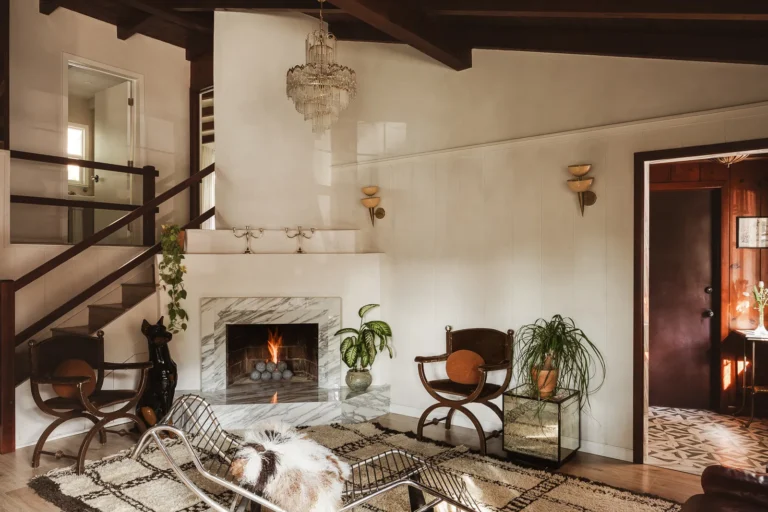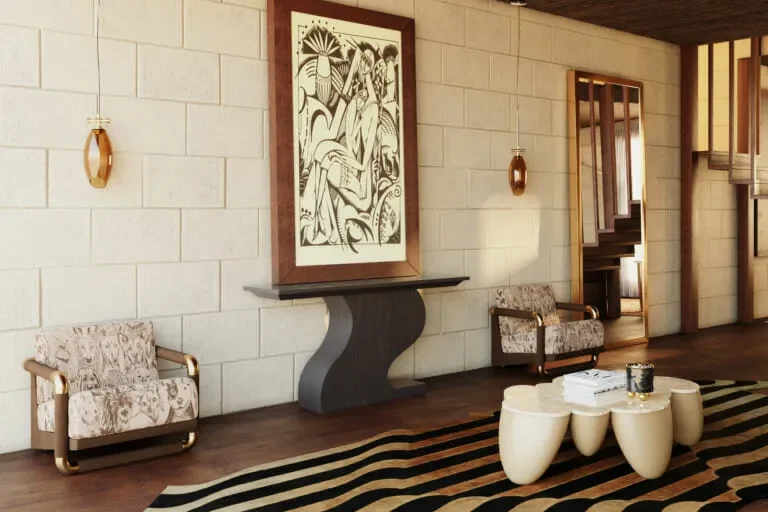Let’s explore the top 3 Charlap Hyman & Herrero projects and see how they work in an extravagant and bold style!
Charlap Hyman & Herrero is a firm specializing in architecture and design, founded in 2014, based in New York City and Los Angeles. As we can tell by the name association, the founders are Adam Charlap Hyman and Andre Herrero, trained in interior design and architecture. Charlap Hyman & Herrero works on different typologies, from the type of project, working in buildings, stores or houses, as well as considering the ways of acting and the style used. The studio looks for divergent forms of art and experiences of multiple meanings, in which they aim to create spaces that prove to be unique.

So let’s discover the three best projects by Charlap Hyman & Herrero. Let’s explore one by one and detail each of the projects in depth, explaining their similarities and differences. Let’s understand the unique style that the studio applies to its projects, as well as all the characteristics and singularities they carry in it.
Angeleno Heights Residence
The first Charlap Hyman & Herrero project that we will explore is called the Angeleno Heights Residence and is located in Los Angeles, as we know where one of the studio’s headquarters is. It doesn’t take a very in-depth analysis to realize that this is a project with a really unique and bold style. The first words that stand out when seeing this space for the first time are strange, magnificent, original and maximalist.
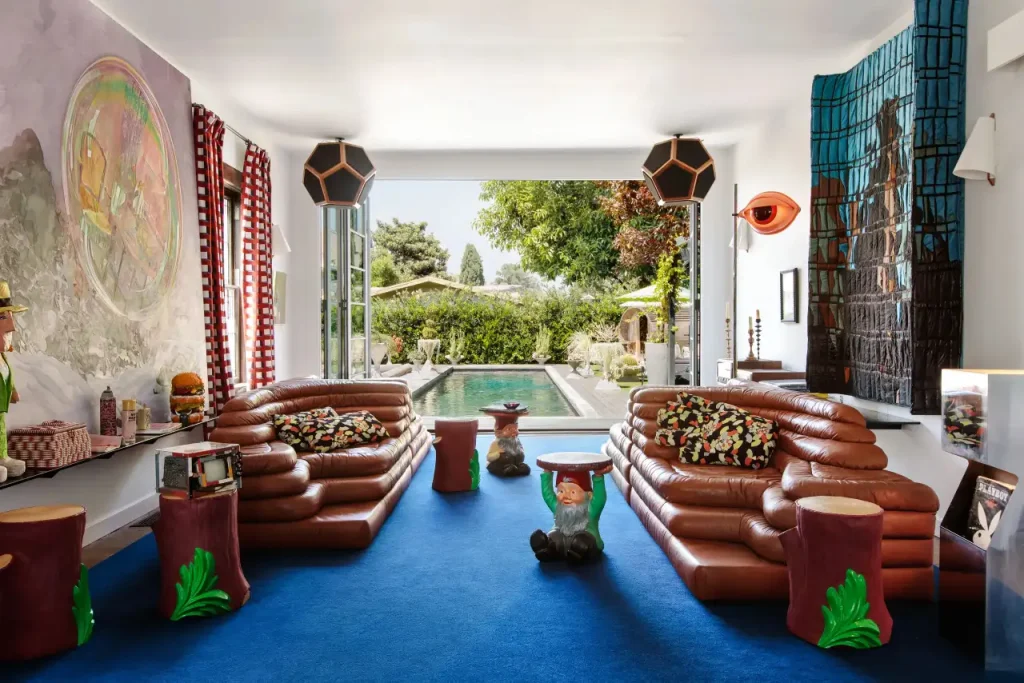
In this project, Charlap Hyman & Herrero worked on a style that is very different from what we are used to seeing in projects, especially housing. We have a Craftsman style in mind, a design style that emphasizes the beauty of natural wood, the simplicity of the furniture and the quality of craftsmanship. This style is based on valuing simplicity and elegance, with solid wood furniture, wrought iron details, frosted glass and natural stone coverings. As for colors, these are generally warm and earthy, like reds, browns, and yellows, and textures are rich and tactile. This style promotes the quality, durability and beauty of craftsmanship.



In this work by Charlap Hyman & Herrero, the designers intended to bring life and meaning to the entire space, but in a divergent way when faced with divisions. Each division is an interpretation of a specific geographic location.
The dining room represents the mountains, with the spectacular dining table that has a rock in its center, an incredible detail in this room, just like the suspension lamp representing the clouds. The living room represents the ocean, with the blue rug in great evidence. The bathroom represents a cave, and the main bedroom represents the forest, surrounded by excessive forest vegetation through wallpaper and the wood that makes the bed, an element that is very present in the space.


In view of all these characteristics that we have listed about this project by Charlap Hyman & Herrero, we can also add that it is based on a maximalist tendency, another of the design characteristics of this studio, as we will also see in the following projects.
Brooklyn Brownstone
We travel from Los Angeles to New York, where the second Charlap Hyman & Herrero project we will present is located. This is also a family project, called the Brooklyn Brownstone. In this project, the designers had the mission to renovate and restore the house in its entirety, but it was not just any house. It was a historic house in the Brooklyn neighborhood that belonged to an artist.

In this project, compared to the last one, we have the maximalist tendency still very present in its style. We were able to identify characteristics typical of this style, such as the large number of elements and details in the space, in which environments rich in textures, colors and patterns are created. Good examples are the bathroom and bedroom, where we find extravagant and striking environments, distinct colors and bold decorative goals.

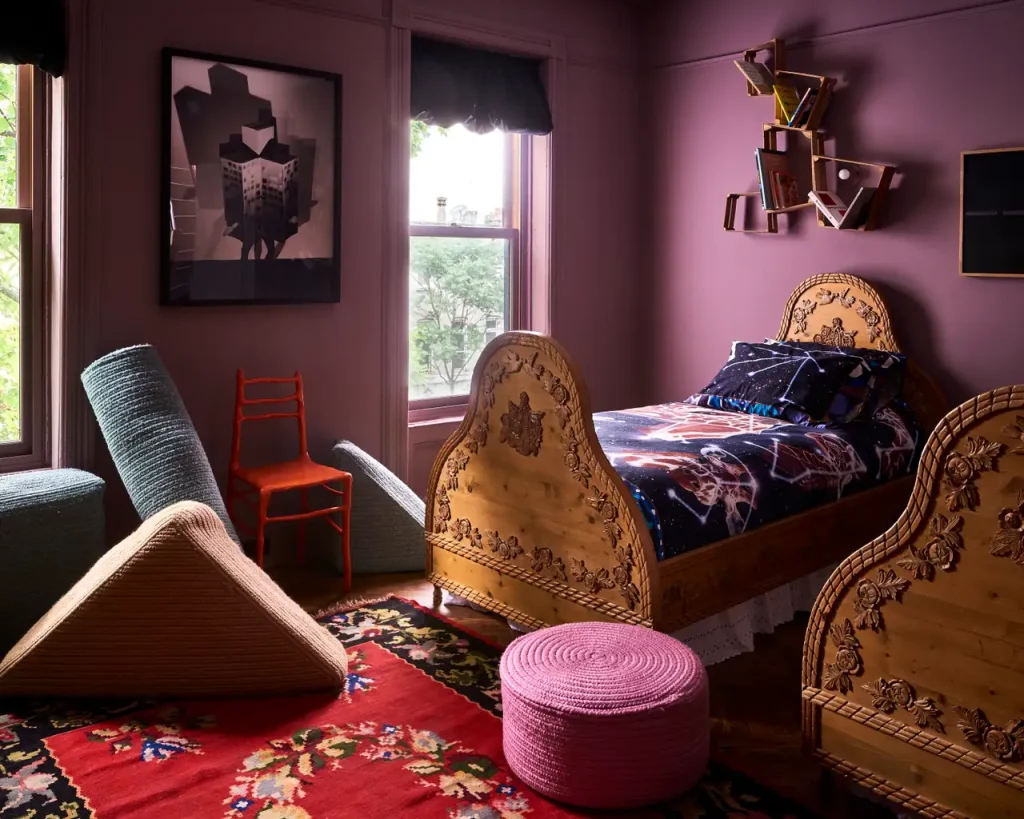
Despite all the characteristics and styles we associate with this project, it should be noted that Charlap Hyman & Herrero manages to create a space of harmony and beauty. With a style that emphasizes the bold and extravagant, the biggest challenge is reconciling these characteristics with the harmony and well-being that a place like housing must have. In this way, the designers could match the expectations and create a home based on their style and, at the same time, a space for leisure and rest for those who enjoy it.
Turtle Bay Apartment
For the third and final project by Charlap Hyman & Herrero we continue in New York City, where we have the Turtle Bay Apartment. This project bears similarities to the others, but with more significant meaning in terms of history and references present in the space. We have historically significant furniture, which takes us to a more traditional style. However, the mixture of genres between the traditional and the contemporary is interesting, carried by the exotic style of Charlap Hyman & Herrero.
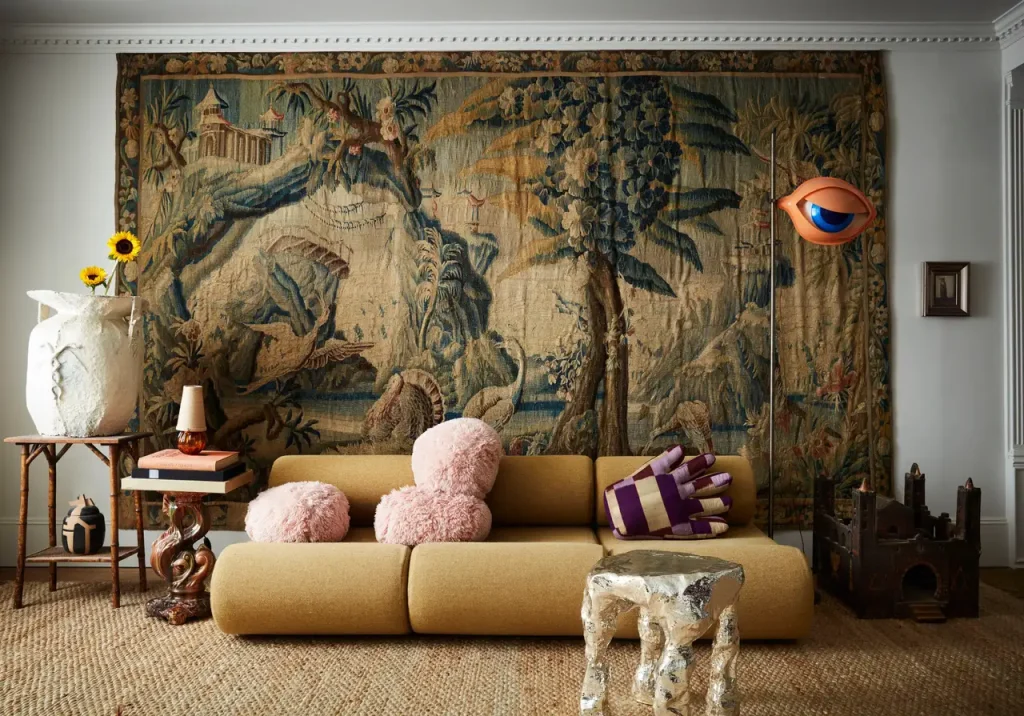
In this project, we have perhaps the one that stands out the least in terms of the use of colors, not because it is the one that uses them the least correctly, but just because it is the one that expresses itself less extravagantly in this sense. More neutral colors are found at the base of this location, with white almost present in all divisions. Only in a few places, such as the entryway, do we have spaces where the designers wanted to bring their bold style to the project, with the maximalist trend to follow.



We browse through the three best projects by Charlap Hyman & Herrero and demonstrate how to reconcile the desire for a comfortable space and bold style. Three projects with their similarities, but all of them are different. We hope that we were able to bring you inspiration for your project, if you are still looking for more inspiration, you can visit our project page or explore TAPIS Studio to find the perfect rug for your space.

