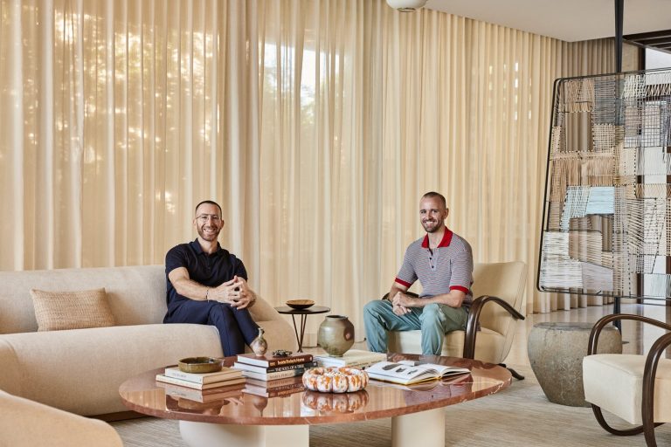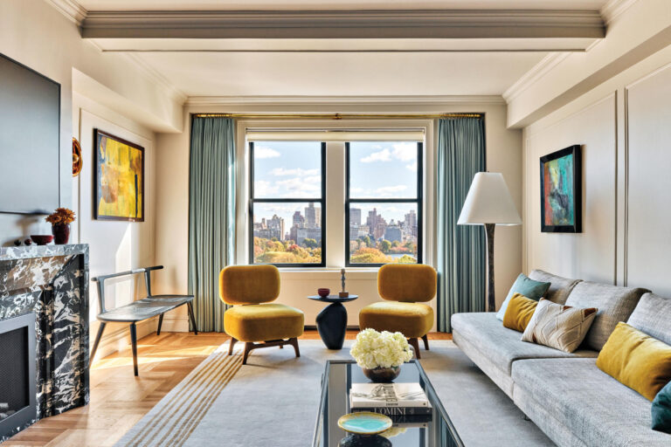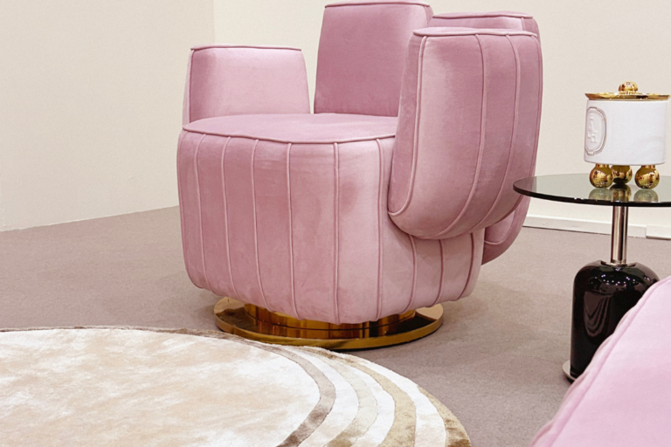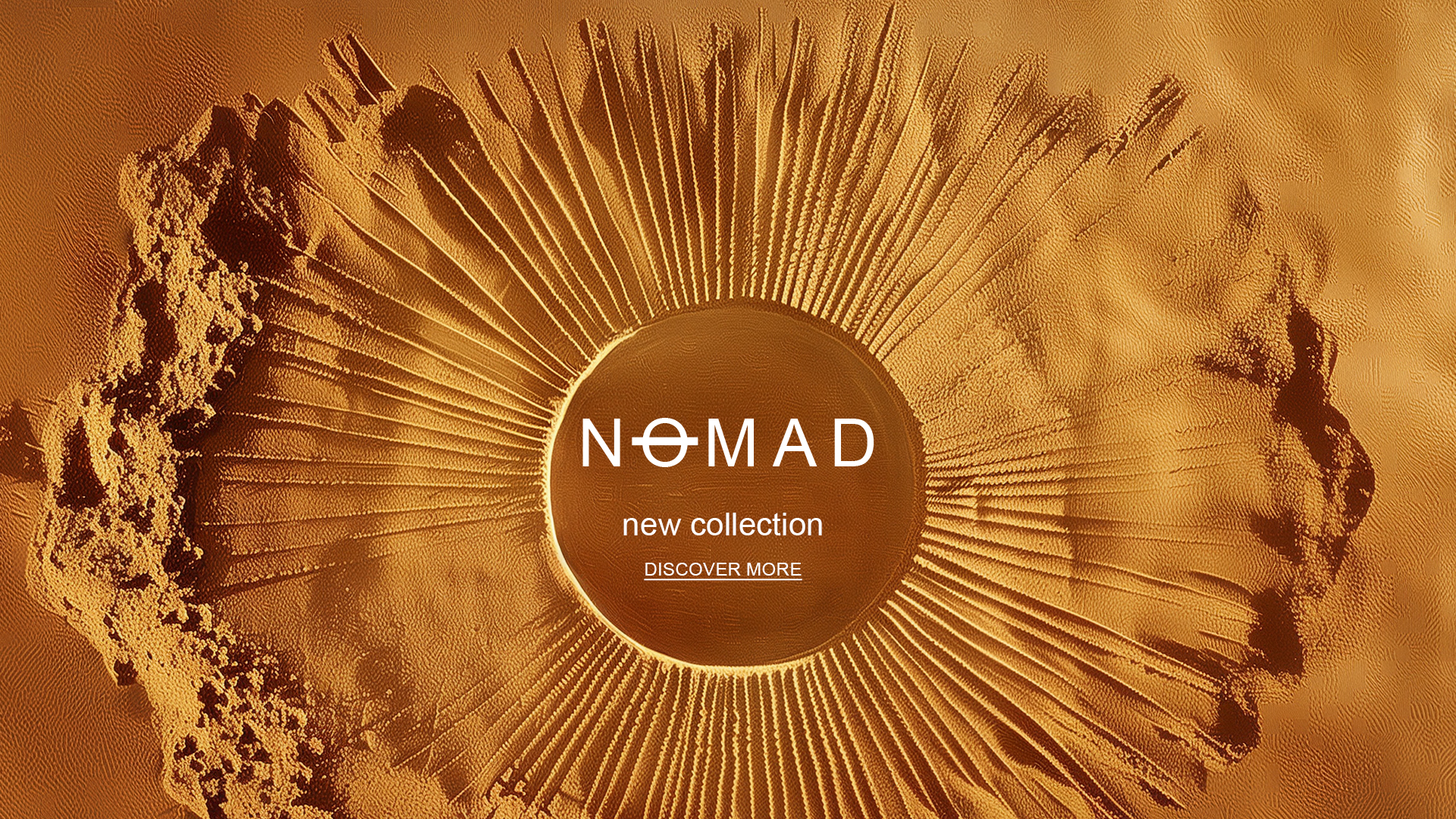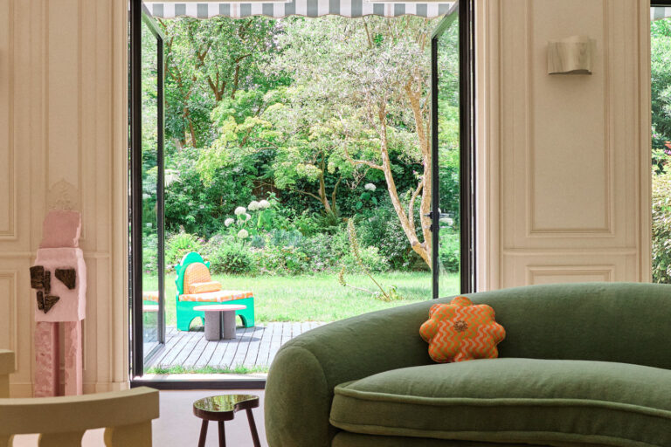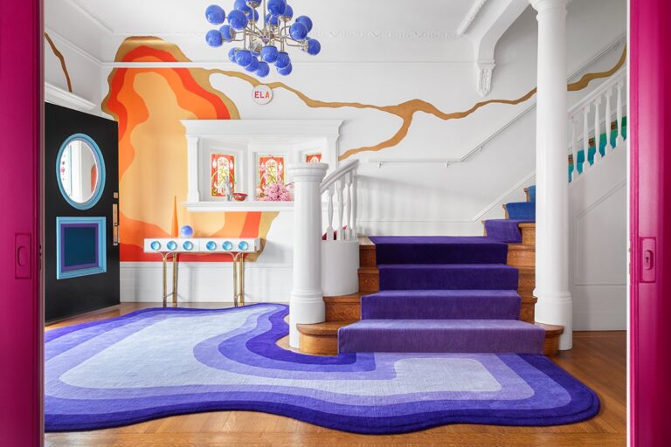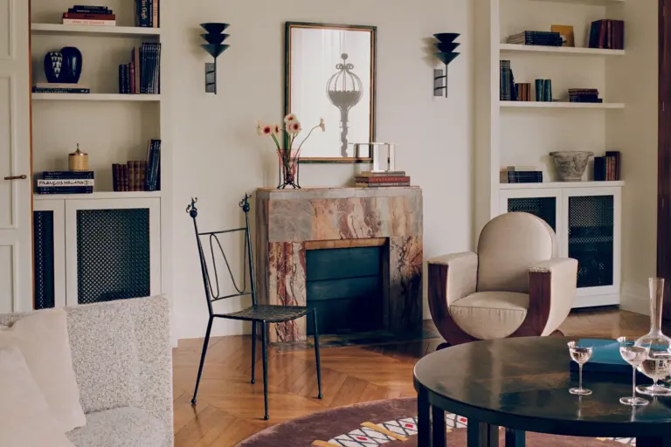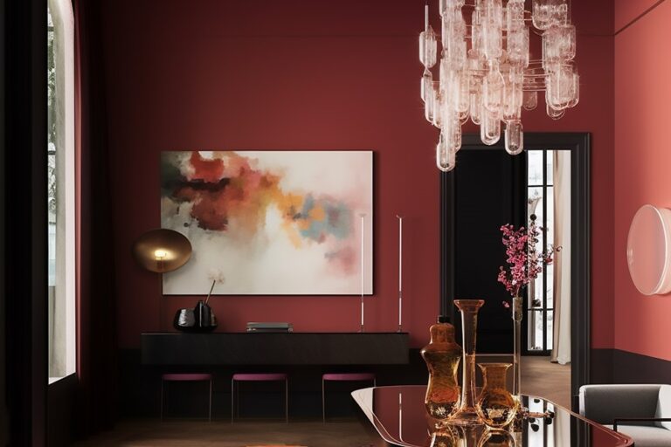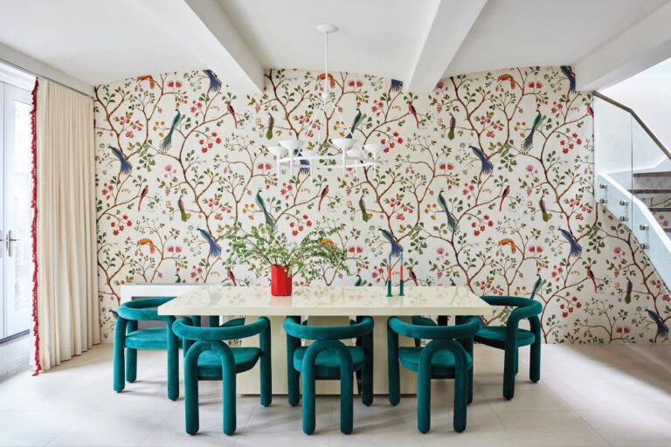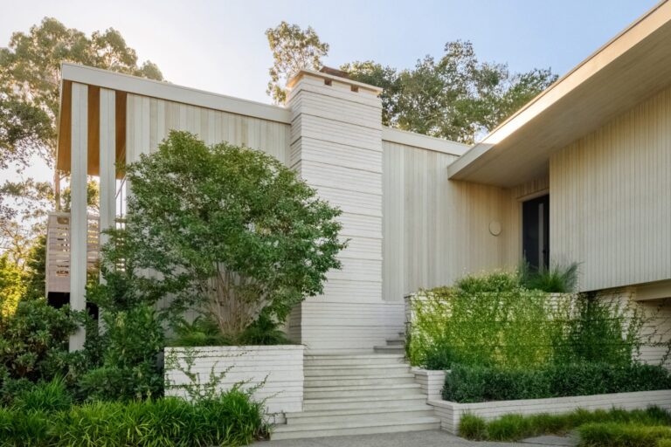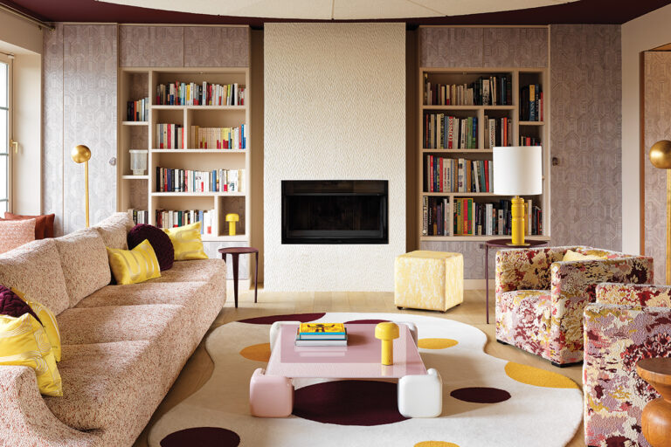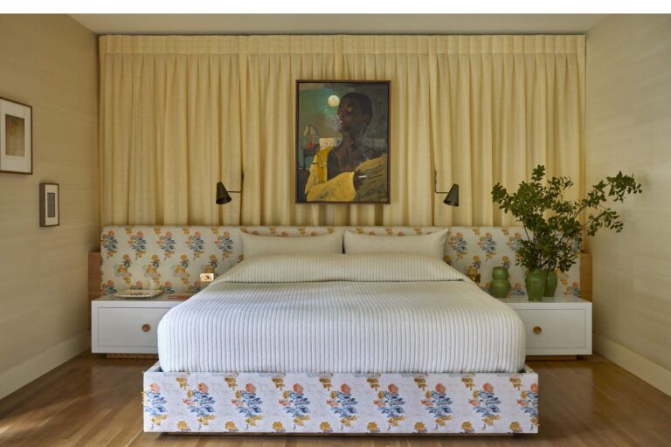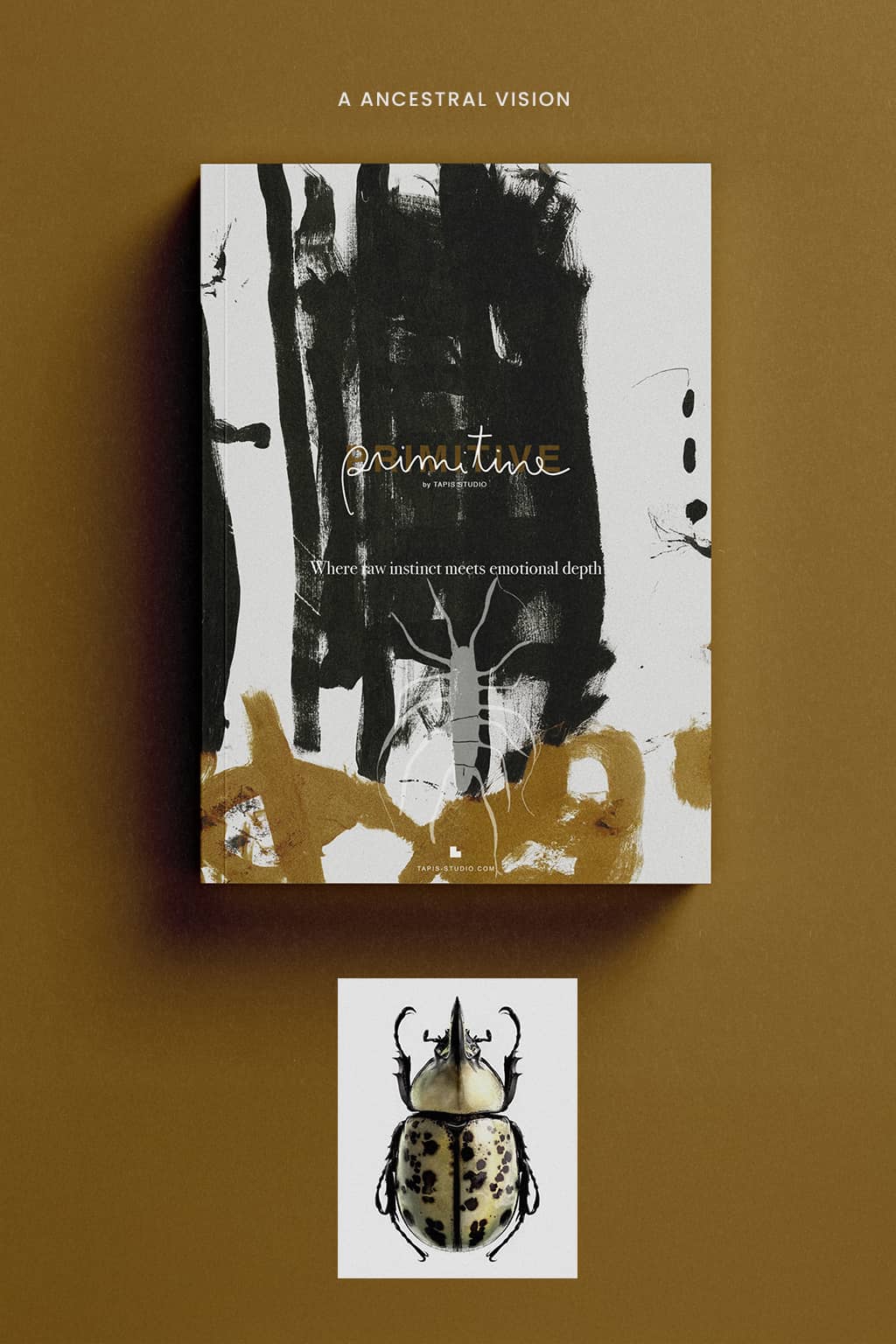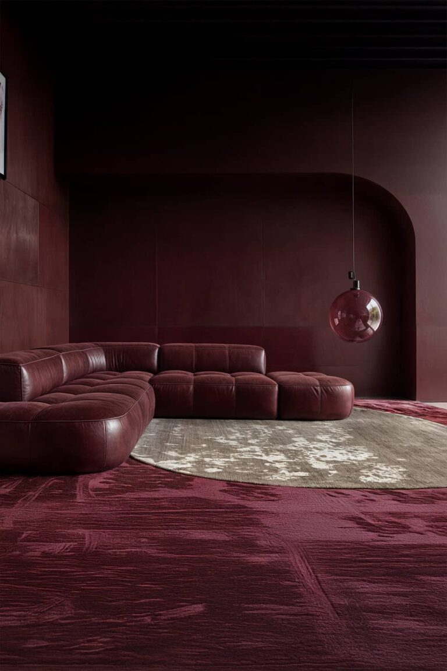Located in London, these family home designed by Peter Mikic take us to depth knowledge and understanding of materials, detailing, and product design.
Peter Mikic is a London-based interior designer who was born and raised in Australia and studied fashion at RMIT before relocating to London in 1990. After working with several fashion designers, he moved into interior design in 2006.
Peter Mikic creates designs for Residential residences, restaurants, yachts, and private aircraft are among the projects completed in the UK and abroad.
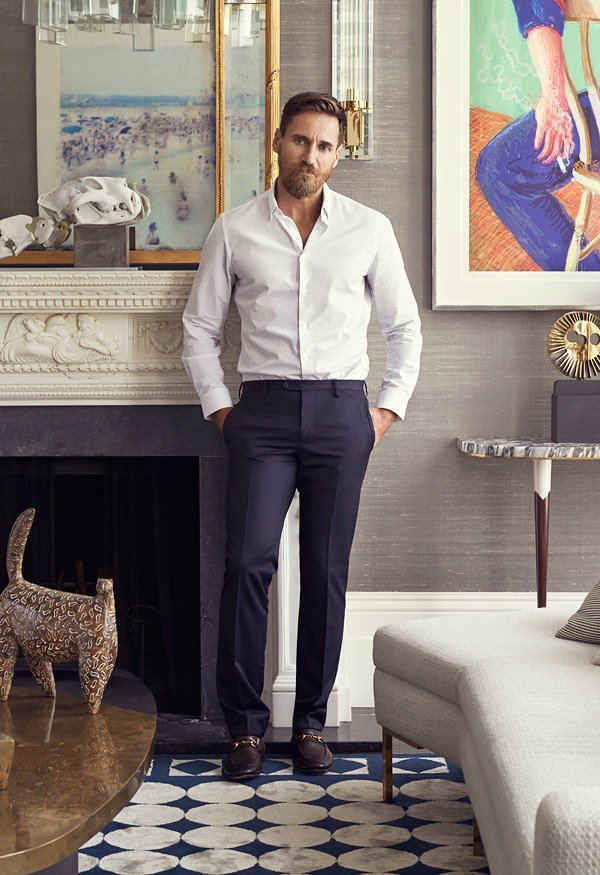
Peter creates his own line of bespoke furniture, rugs, and lighting by acquiring antiques from diverse times and countries. Peter Mikic’s broad experience in fashion and interior design has given him a thorough understanding of materials, detailing, and product design.
Peter has since been named to the A.D Collector’s Top 100, House and Garden’s Top 100, Country & Townhouse’s 50 Finest Interior Designers, and Elle Decoration’s Top Interior Designers. In this piece, we will look at his greatest family home designs.
1. Notting Hill Villa
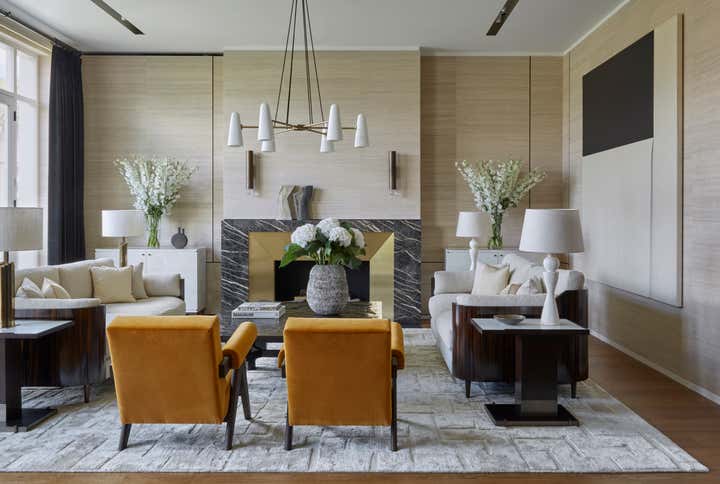
The interior of this magnificent family home was decorated with natural materials by designer Peter Mikic. The living room on the first level and the adjacent dining room feature walls that are a brighter shade of wood than the natural stone that can be seen in the staircase with a wood floor.
The two orange armchairs make the room feel more lively, much like the flowers scattered throughout the area. This contemporary living room is centered on the fireplace and is made up of two soft sofas with a structure in a darker brown color that blends with the side tables. Peter Mikic hung large geometric and abstract paintings throughout the space, and they work well with the room’s expansive carpeting to tie everything together.
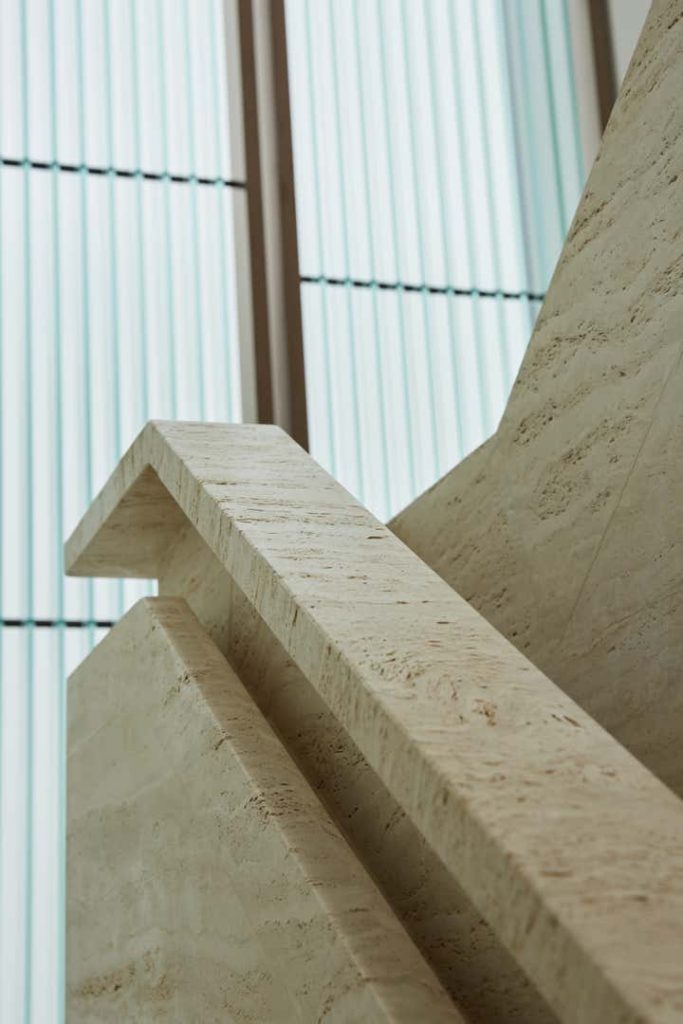
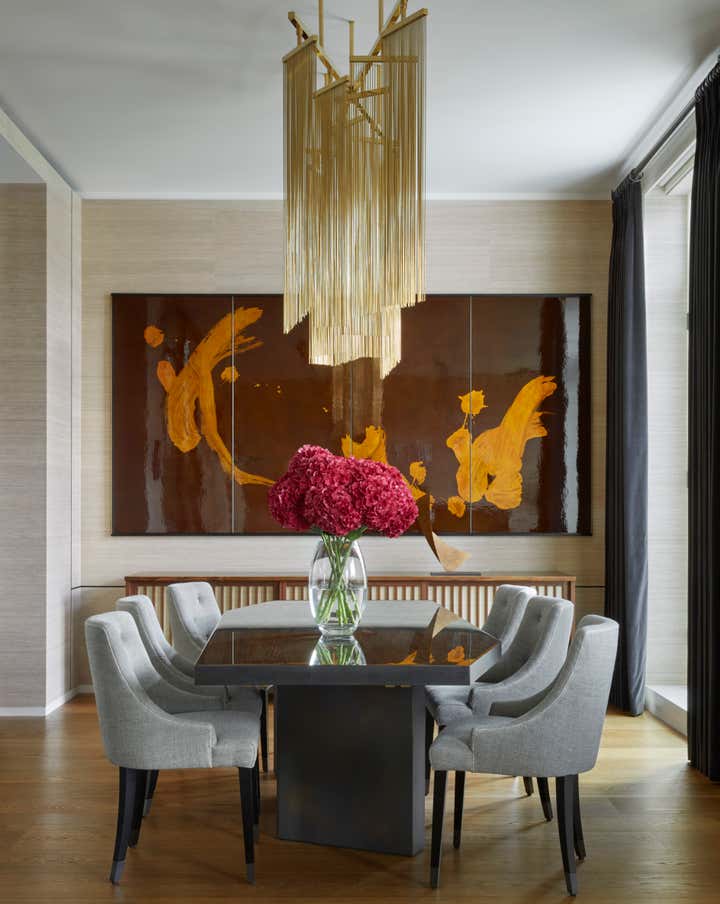
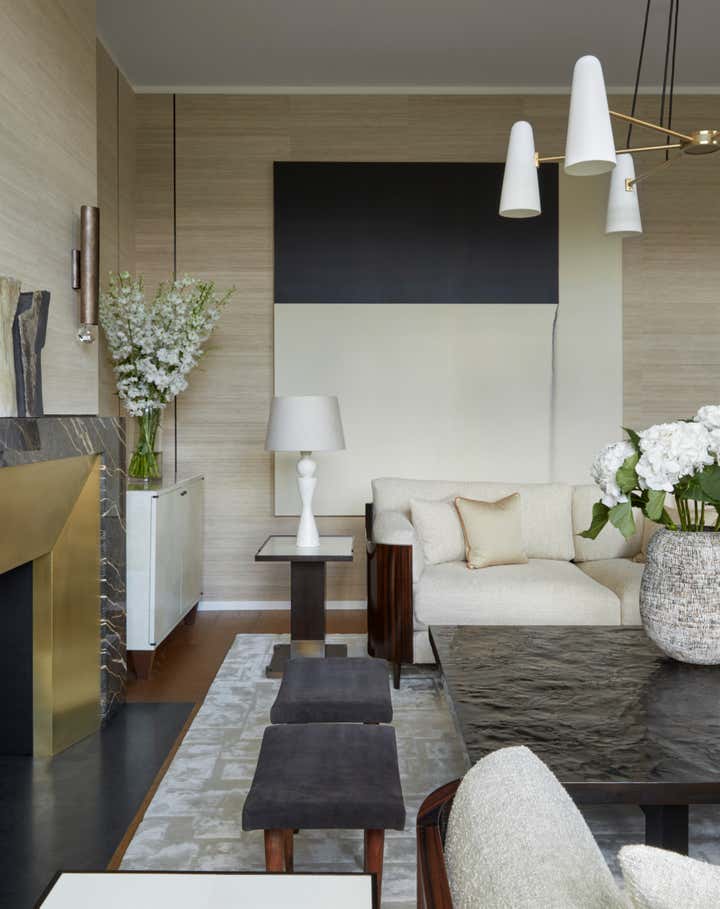
The iconic chandelier in the dining room stands out from the furniture below it, and the painting behind it gives the space a more artistic feel. This family home room appears to be a peaceful spot to admire the beautiful elements all around it without any additional decorating.
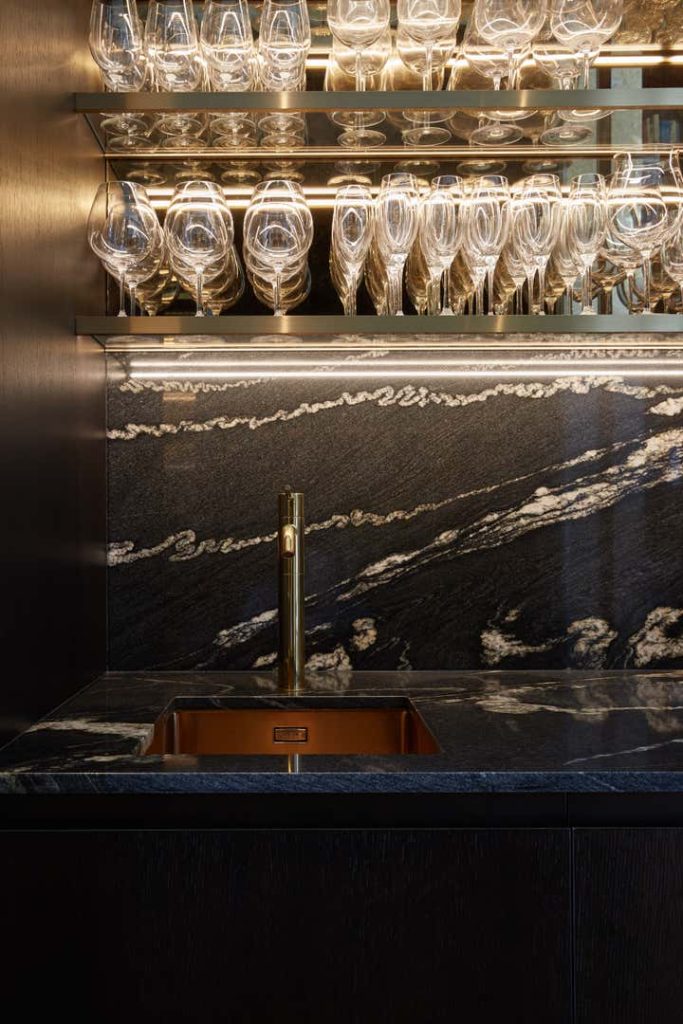
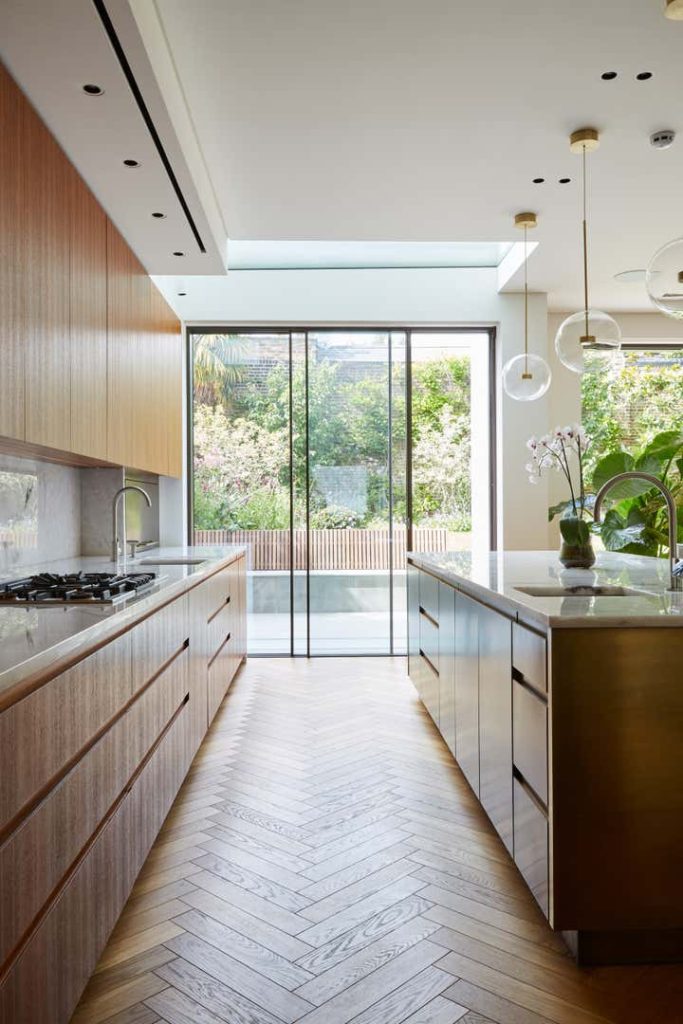
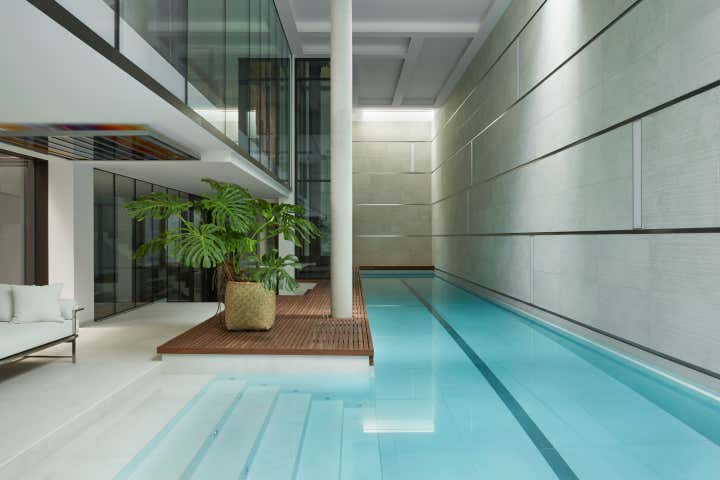
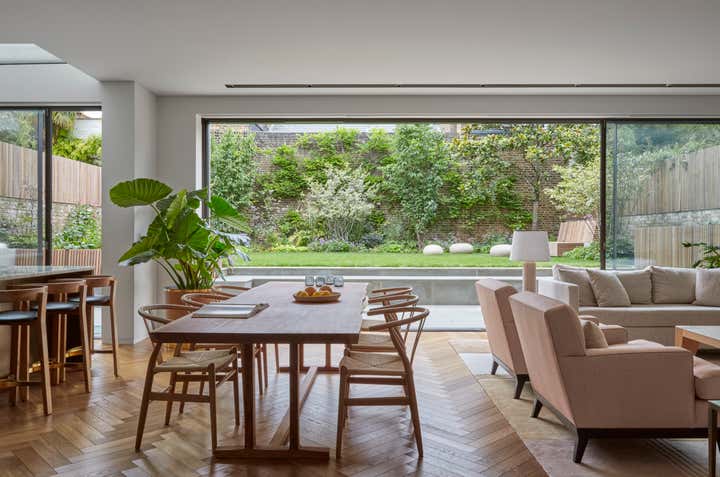
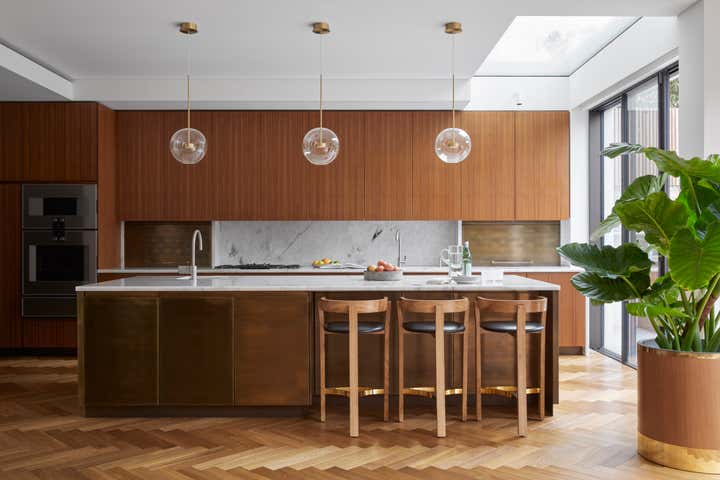
We have a more intriguing area to investigate in this exceptional family home, though, on the ground level. Peter Kikic chose a combination of white marble in the kitchen bench and darker wood in the kitchen cabinets can be found in the kitchen, which is next to the other living room and opens to the outside area. The area has a happier, less serious vibe thanks to the bubble over the kitchen island. The little dining room and stunning white living room, are located next to this kitchen.
The floor above and what it contains are reflected below. The bathrooms, the reading room bedroom, the office in dark blue, and more.
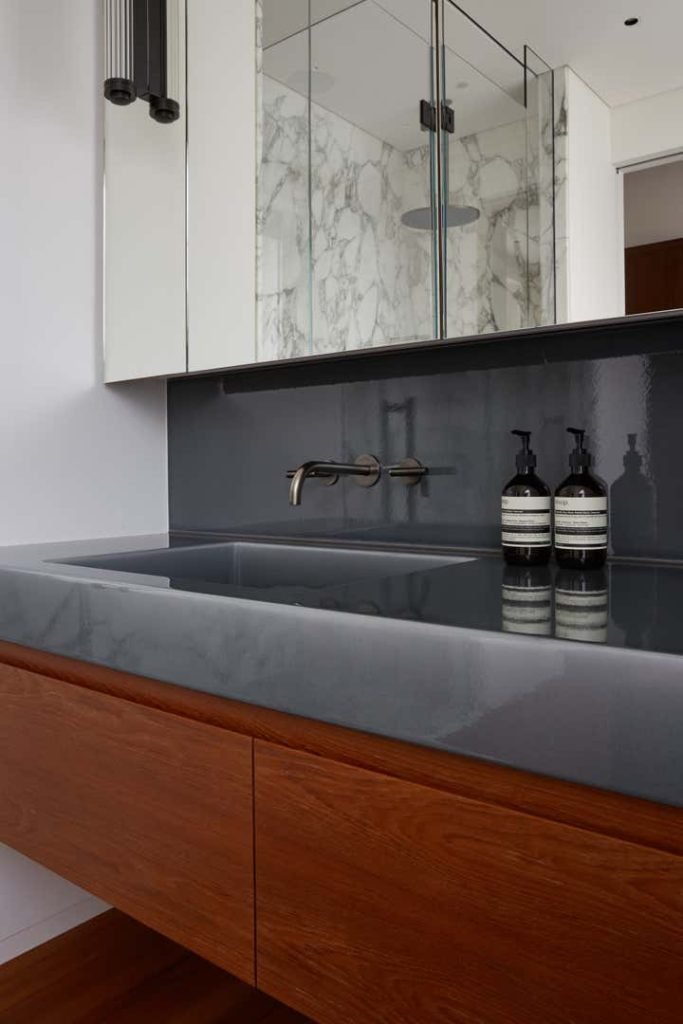
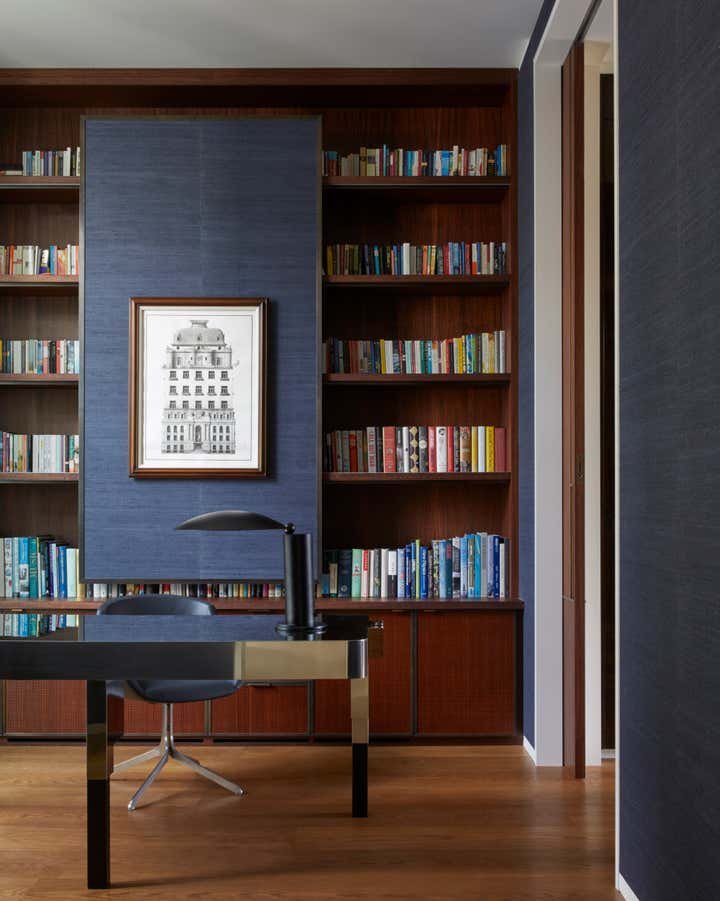
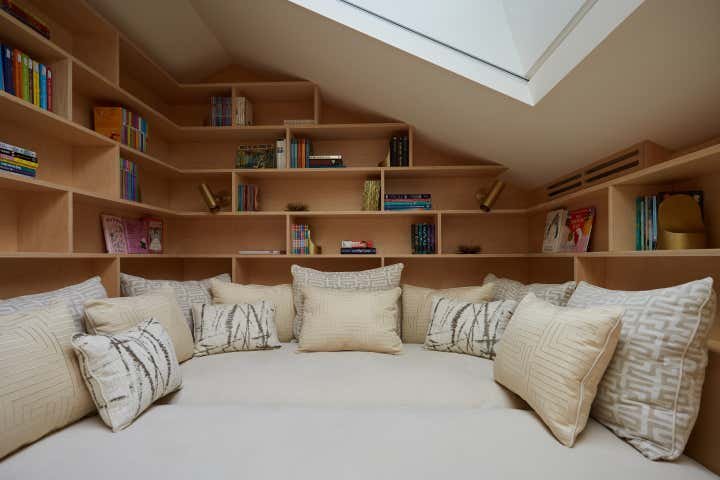


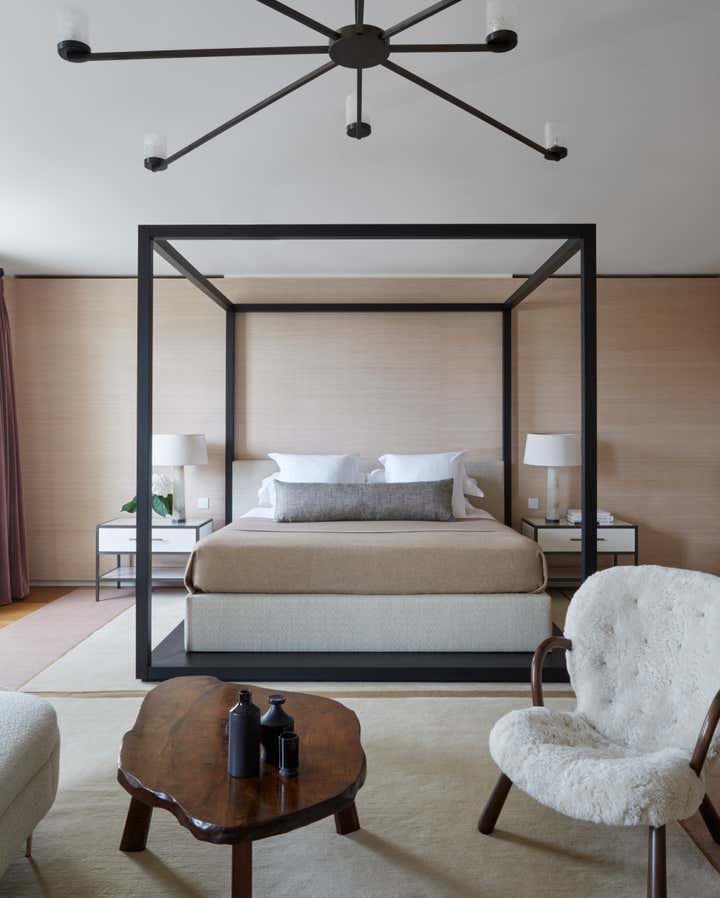
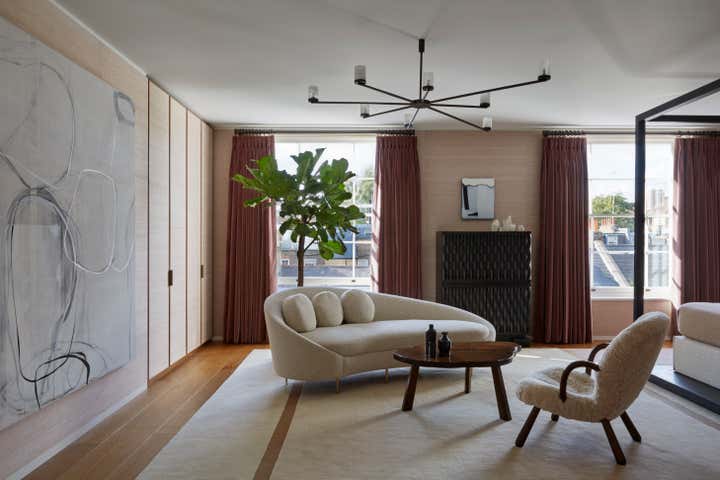

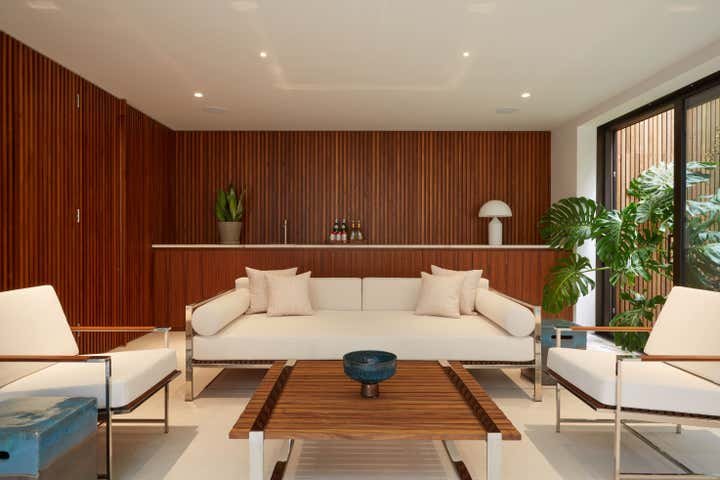

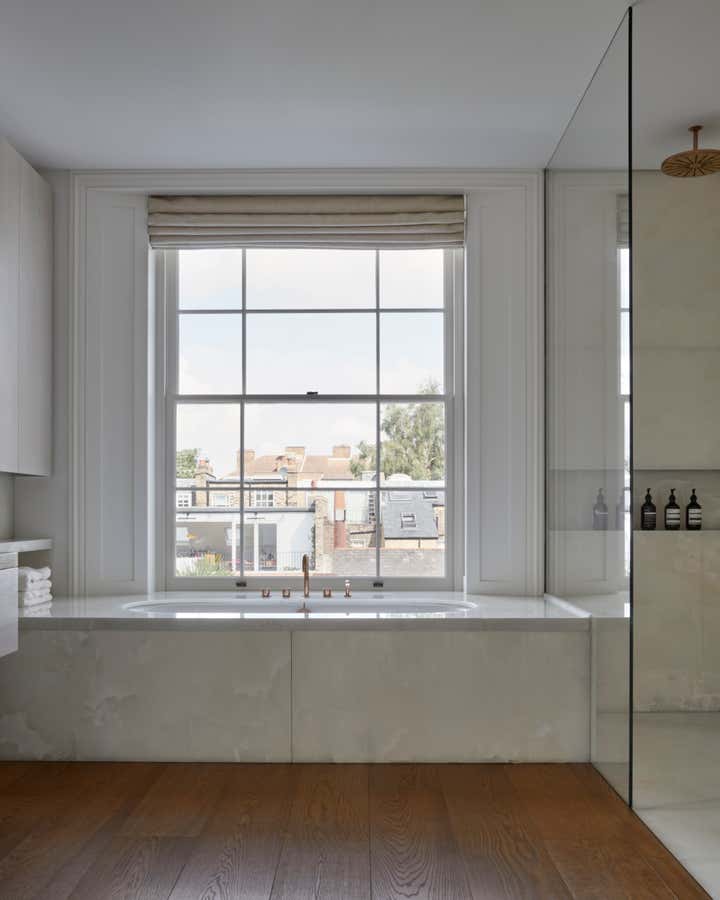
2. Bayswater Townhouse
The attention to detail is remarkable in this wonderful family home in London. Peter Mikic uses a lot of circular forms throughout the house; it appears that pattern is the key component. Round shapes are present throughout the home, from the table legs and spiral stairs to the geometric design of the rugs.
The only difference between the kitchen’s interior and the one above is the hue of the natural materials, which are employed throughout this family home to great effect.
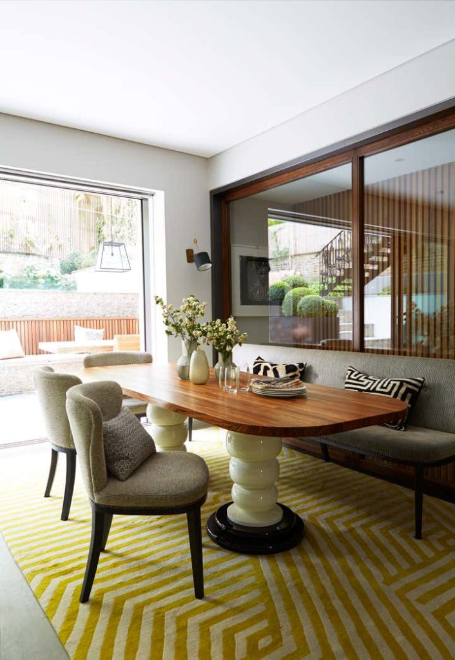
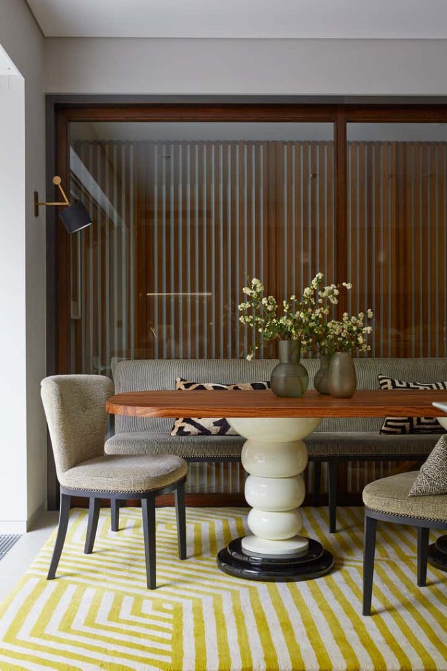
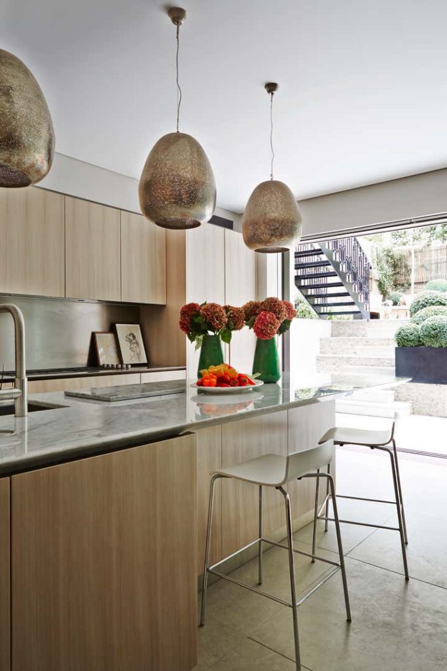
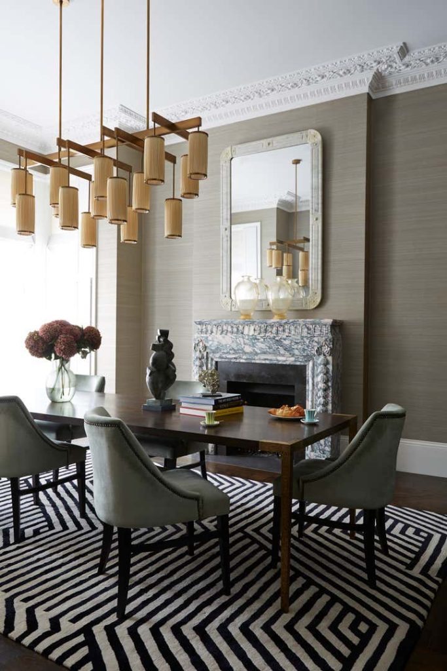
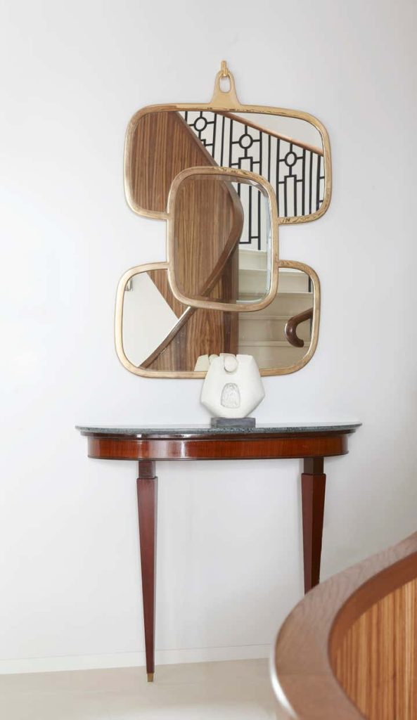
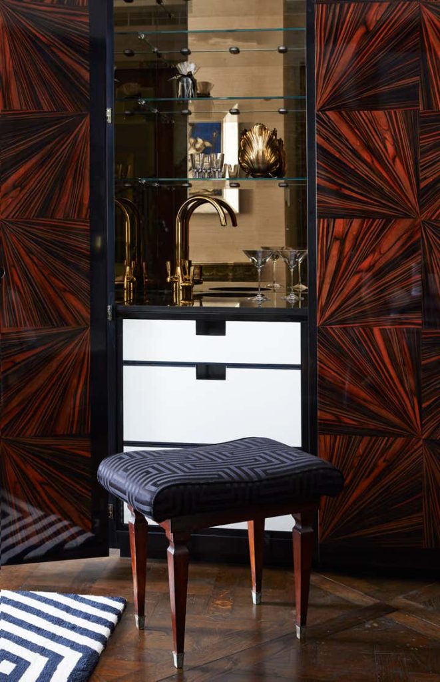
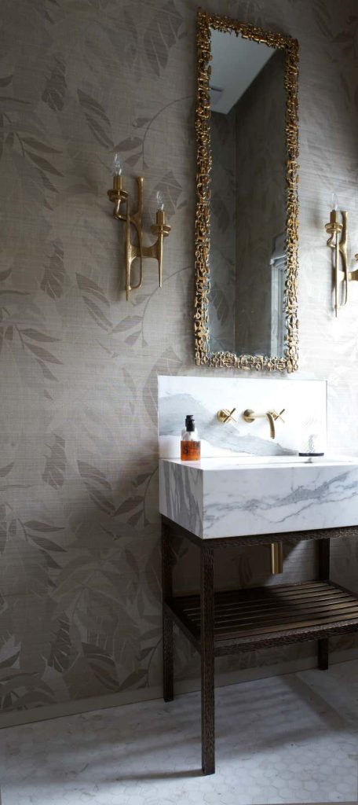
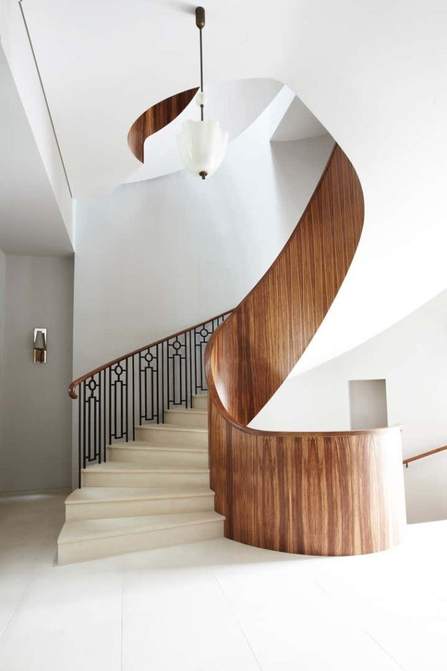
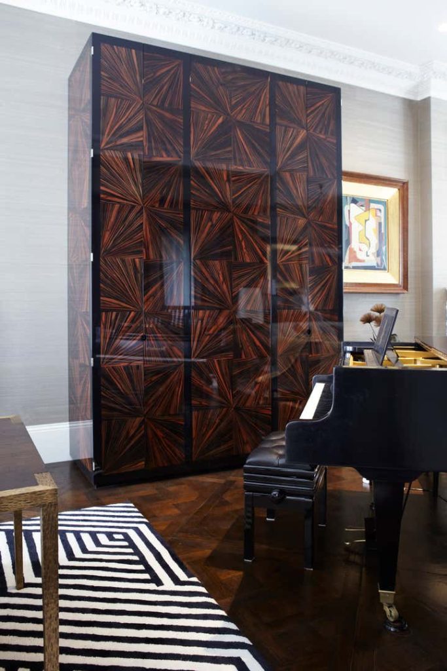
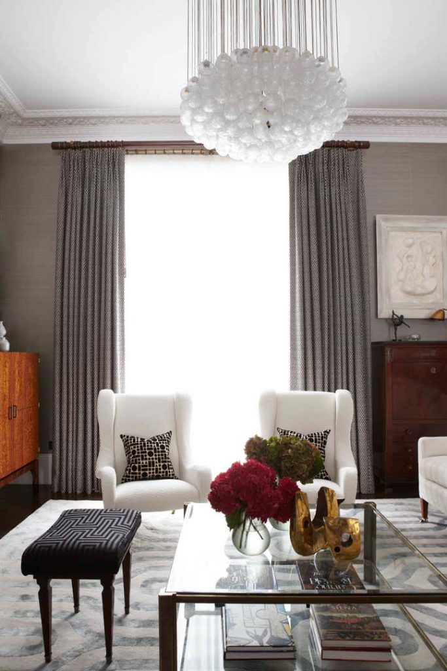
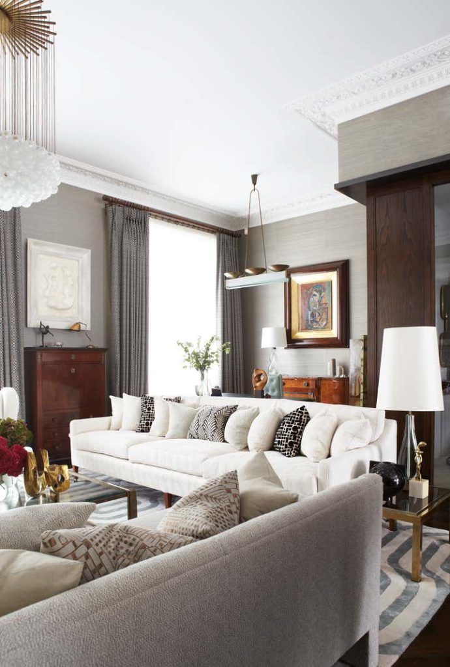
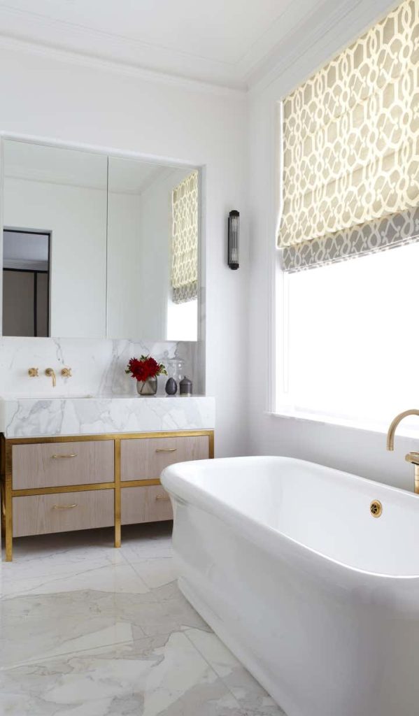
The white room designed by Peter Mikic, the lovely and serene bathroom with its accents in gold, and the living room with its main colors of black and white is all depicted in the line below. He also plays around a bit with the tones in the space. As colorful patterns take dominance, the room is modern yet cold.
3. West London Townhouse
A wonderfully proportioned historical building with a modern interior design scheme may be seen in West London. The hallmark that characterizes this Family home design by Peter Mikic is the use of orange highlight features with embellishments in gold and the lively feeling that is created when combining blue with light colors.
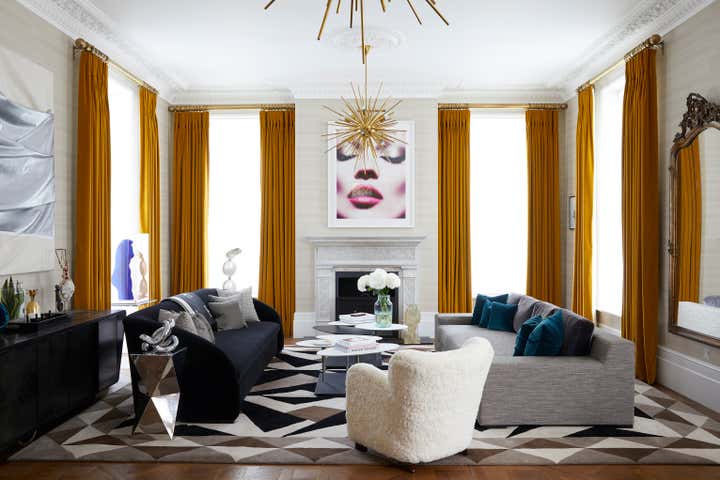
The family home rug is the focal point of this stunning, geometric living room, which is centered around a fireplace. It gives the area all the hues that the aforementioned elements have, and it also contributes to the room’s lively and imaginative atmosphere. The room which designer Peter Mikic made was more distinctive and contemporary with the spiky ceiling lamp and other pieces of furniture and accents.
The impressive rooms that these family home offers are listed below. The dining room, with its contrast of dark and light colors, which we can see the large rug helping to further that contrast, the geometrical ceiling lamp and the white fireplace providing us the embrace of two styles all in one space, and the bathroom with so much pattern in the walls and the floor with the exciting color choice to combine. The distinctive entrance, with its unique staircase, chosen by Peter Mikic gives off a cozy vibe.
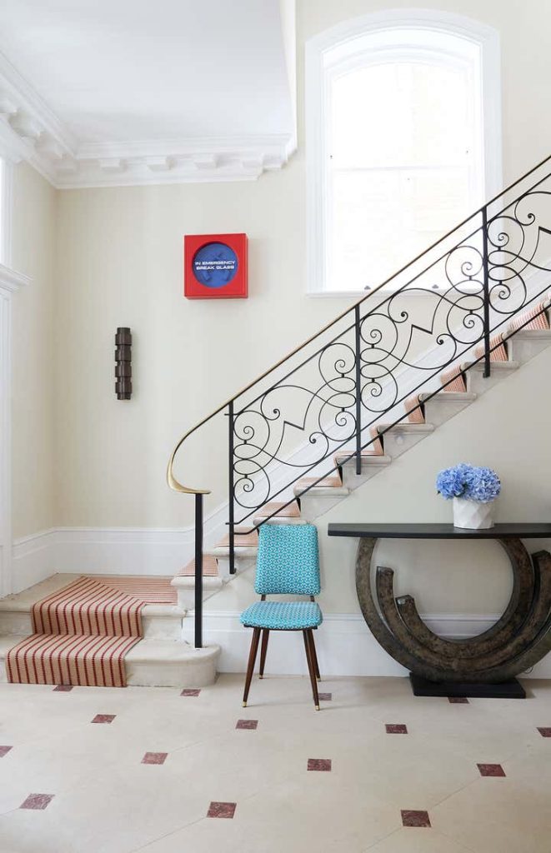
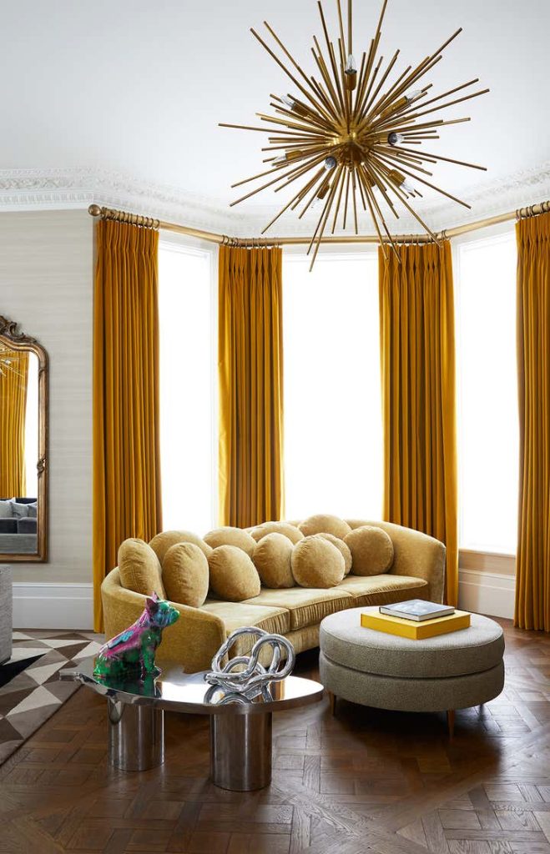
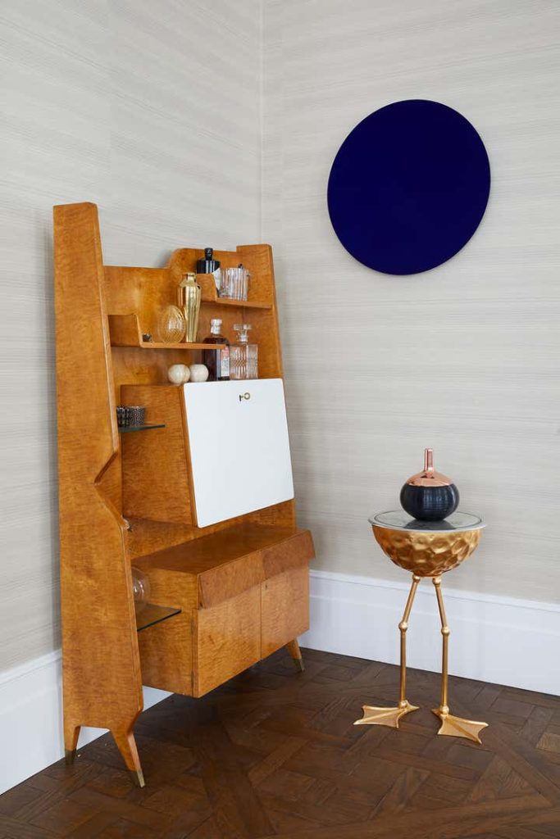
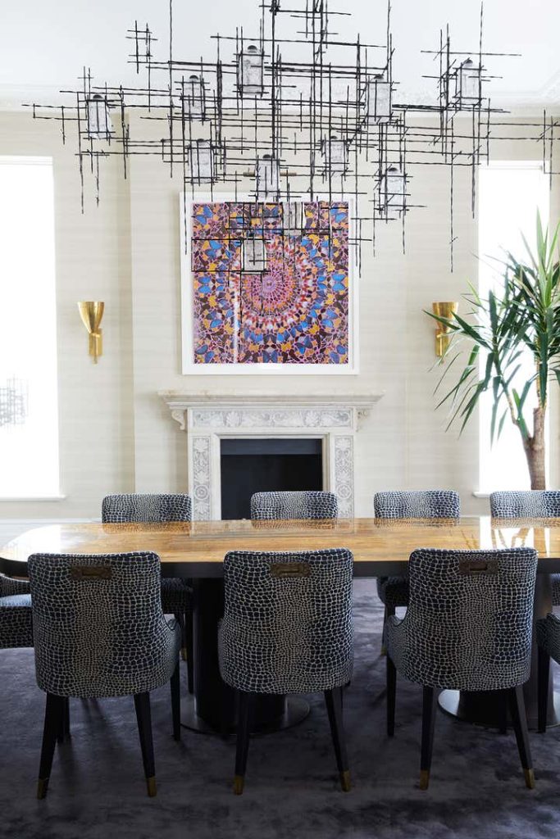
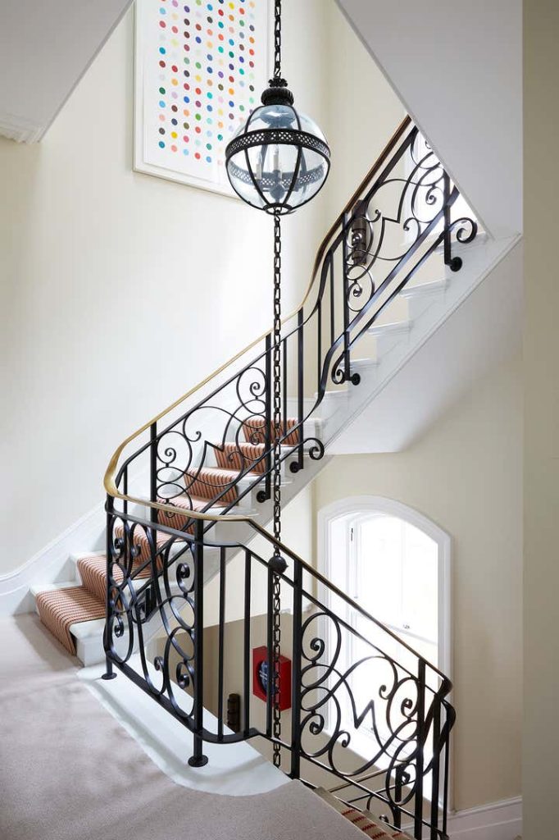
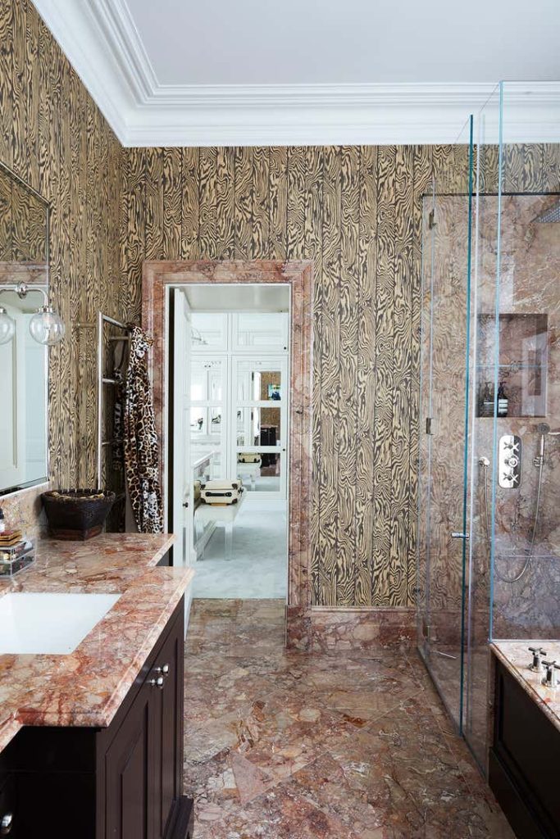
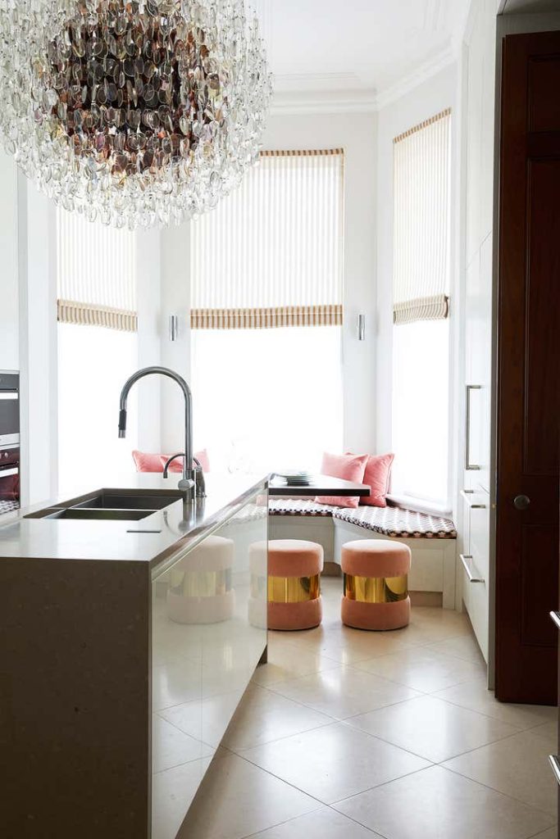
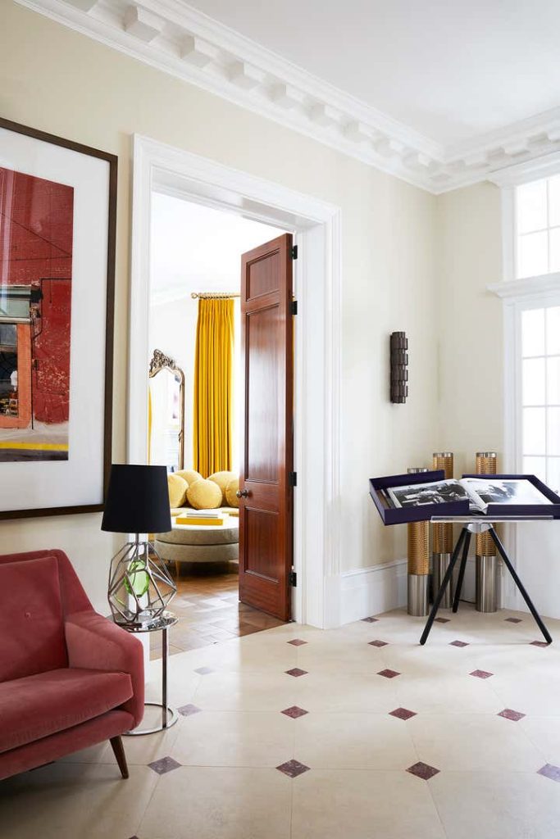
In the picture above, the kitchen is close to the dining area, which has some pink seats and a sofa with a windowed cushion arrangement. Peter Mikic decides to place a red armchair with a side table and lamp before entering the living room, and on the other side, before entering the living room, a massive photo book with many floor lamps.
The most intriguing color scheme in this family home bedroom had gray, pink, and gold as its primary accents. A pink sofa and a table that resembles a stem form are in front of the bed, adding elegance and style to the space.
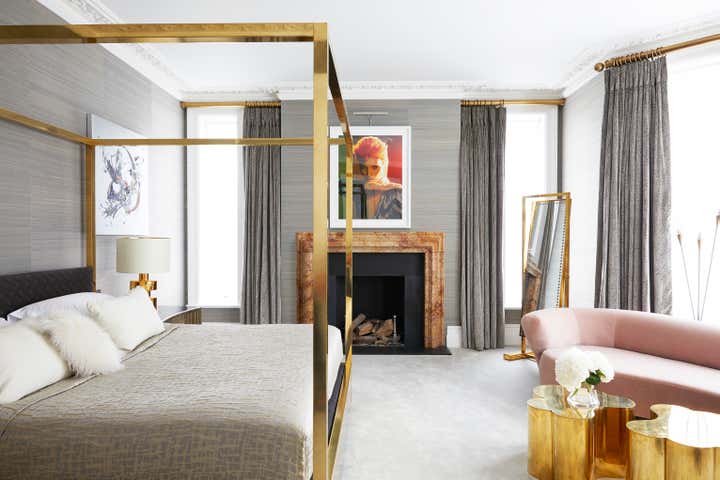
4. Bayswater Townhouse
Peter Mikic created a magnificent design for the Bayswater family home in West London, and the designer’s choice of rugs is what makes the space seem special and amazing.
The vibrant hues and deep blue utilized in the center table, the picture, and the amazing huge rug in the stunning living room create a contrast. Without its lovely tail feathers, which the rug’s designer Peter Mikic included in the design, the wooden peacock sculpture gave the impression that it was a part of the piece. The peacock is the ideal choice for usage in the living room because of its reputation for being outgoing and enjoying lengthy chats.

Below we can see the darker rooms that this knowledgeable family home provides. Each room seems just like a science or art museum with different features and main colors, making it look so distant from each other.
The office’s dark walls, along with the vivid purple found in the painting and rug—its key features—give us the impression that we are in a completely another setting. The modest library designed by Peter Mikic also contains a skeleton with purple carpeting and a magnificent armchair. In color psychology, purple is frequently linked to a wide range of fantastic feelings, including depth, creativity, fantasy, and nobility.
The dining room is significantly darker, with green as the dominant color. The fine details on the walls or the ceiling wonderfully capture the opulent and exclusive atmosphere.
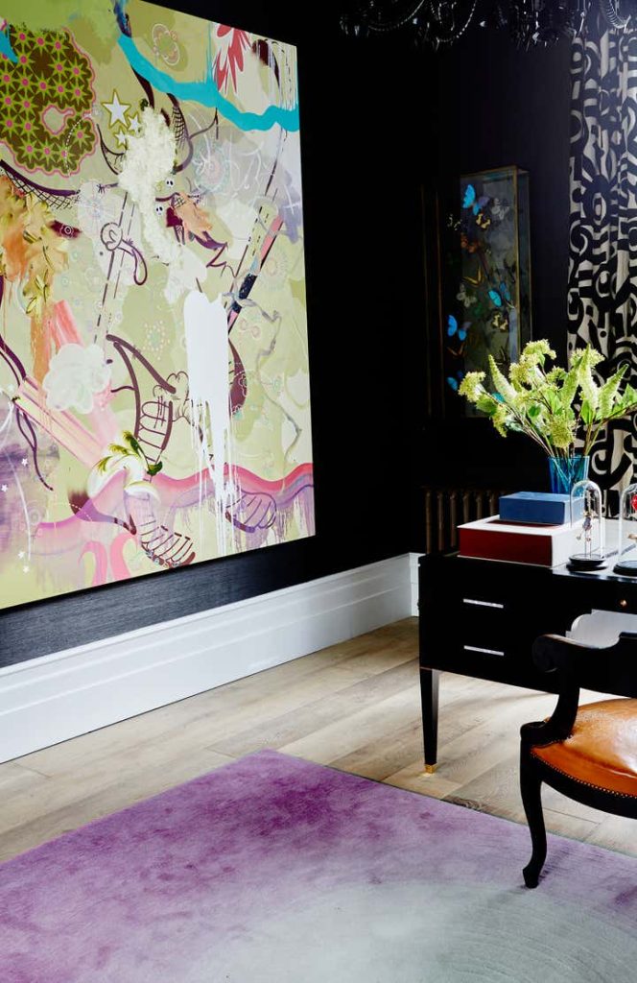
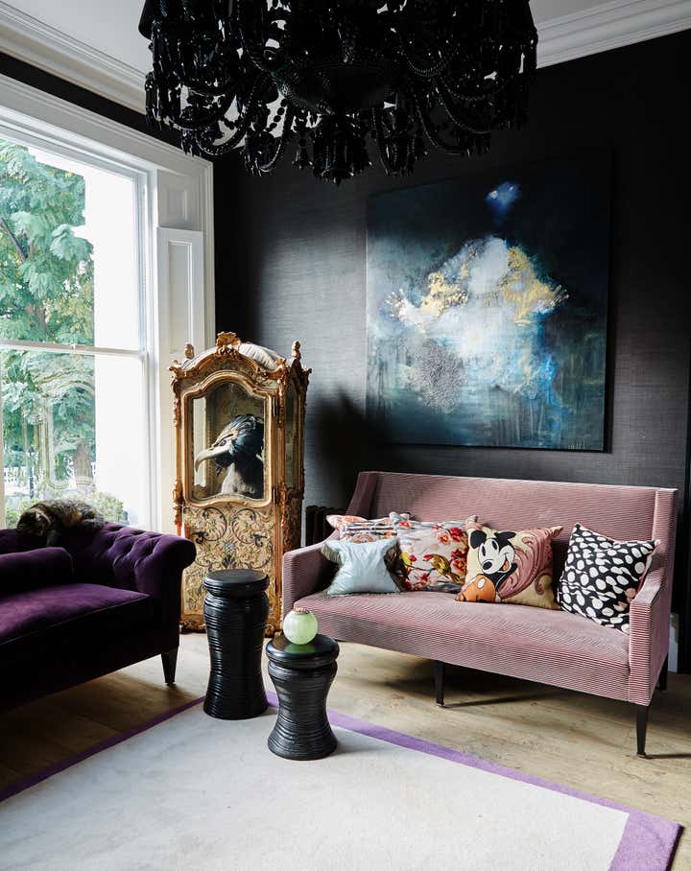
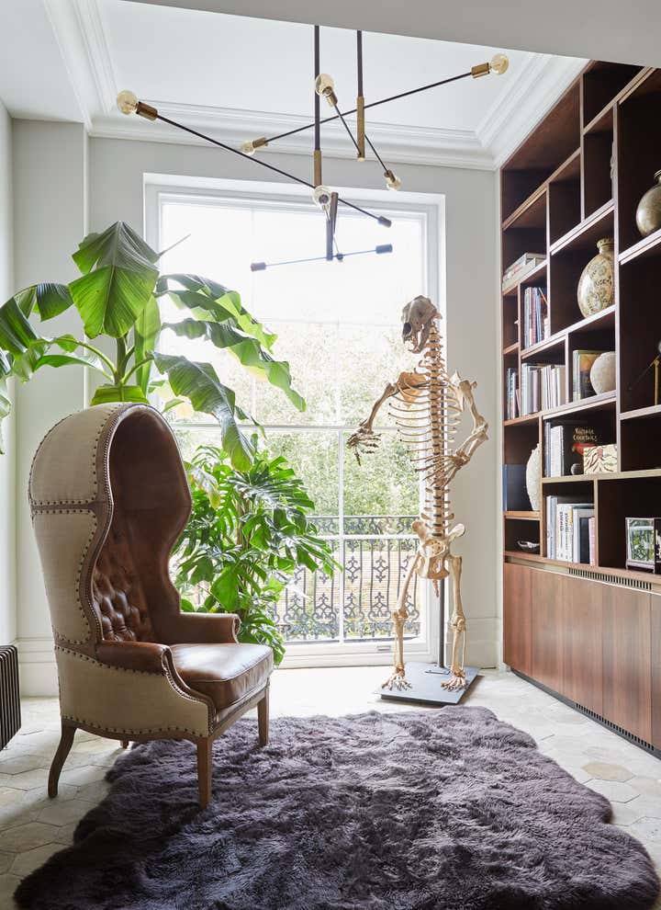
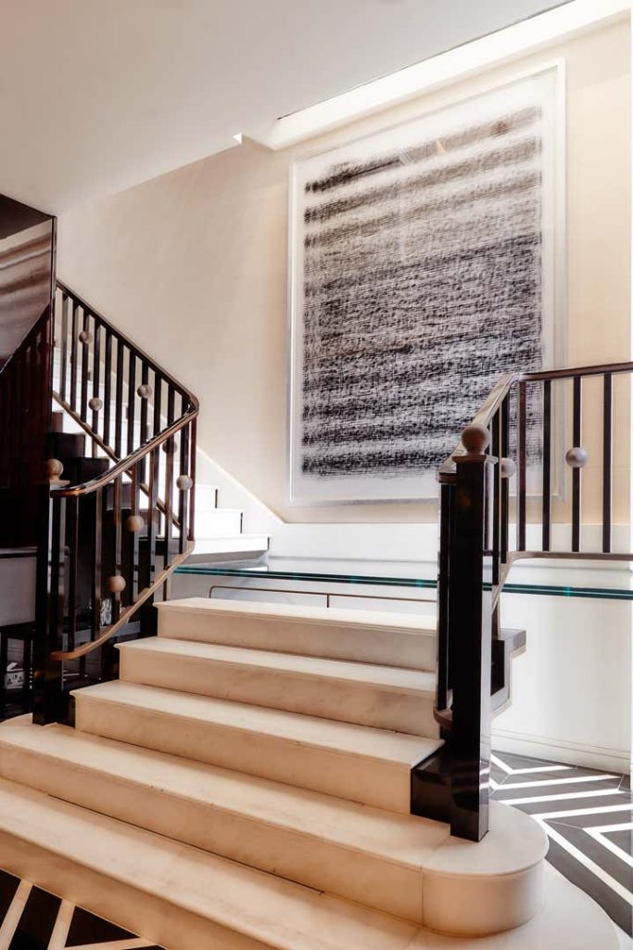
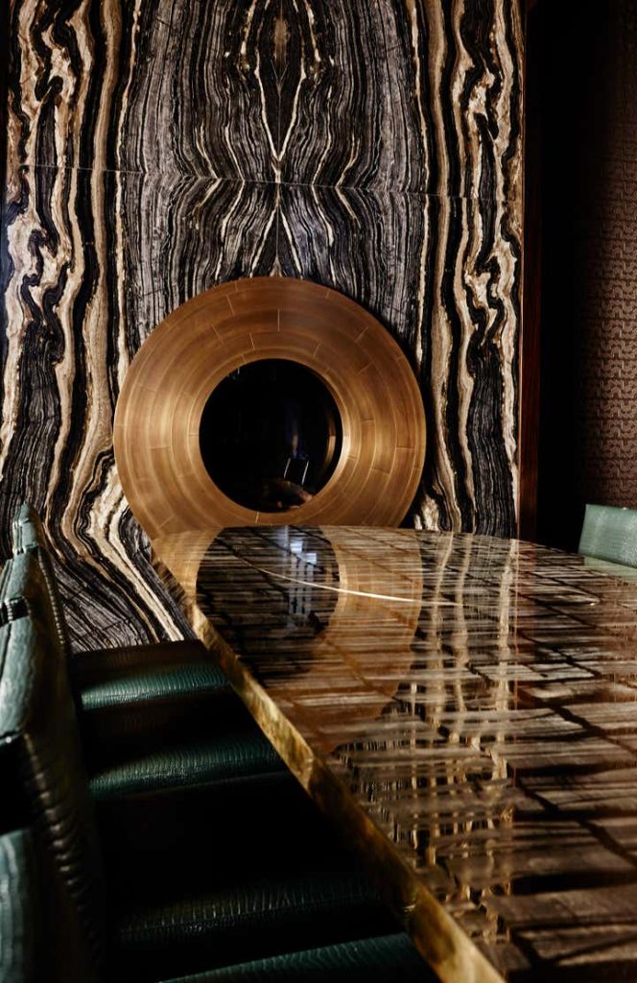
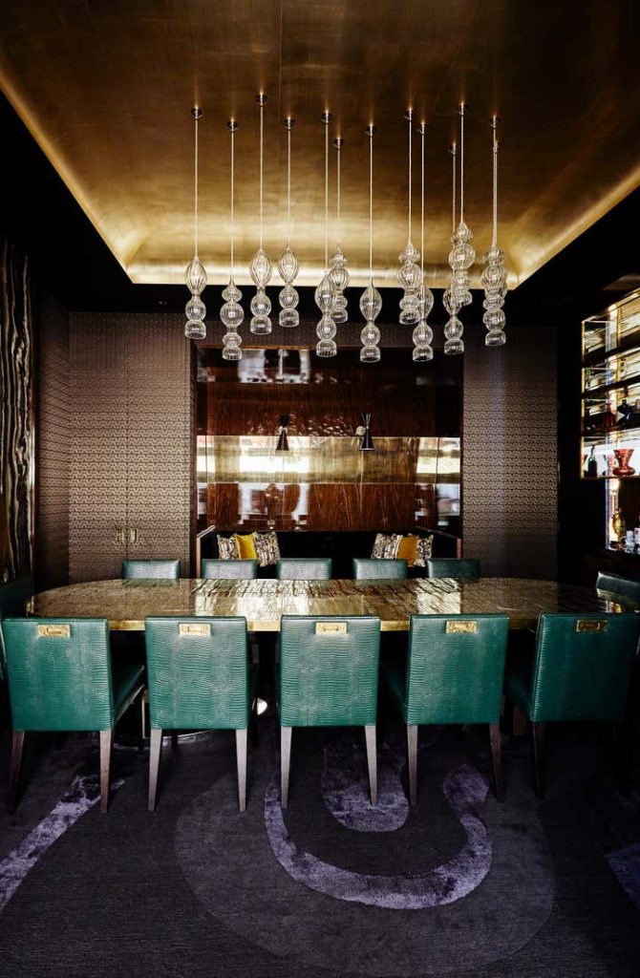
The other living area, which is lighter, appears more lively and imaginative, perhaps as a result of the huge yellow rug and the rounded contours of the armchair and ceiling lamp. This room has a lot of geometrical aspects that give us the impression that it may be a creative area, yet there is logic there as well.
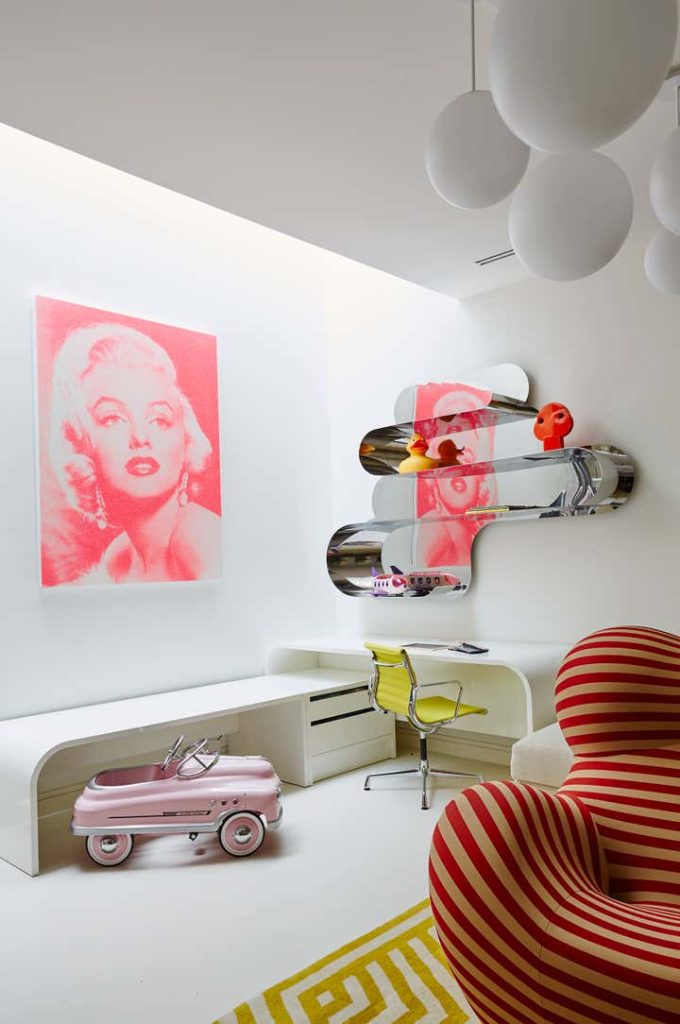
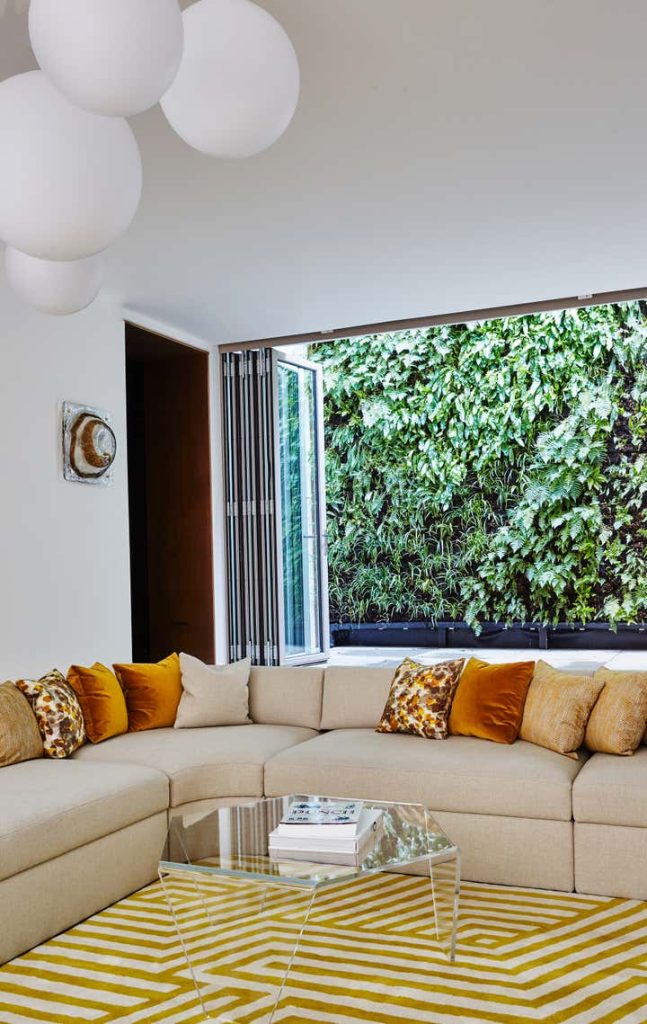
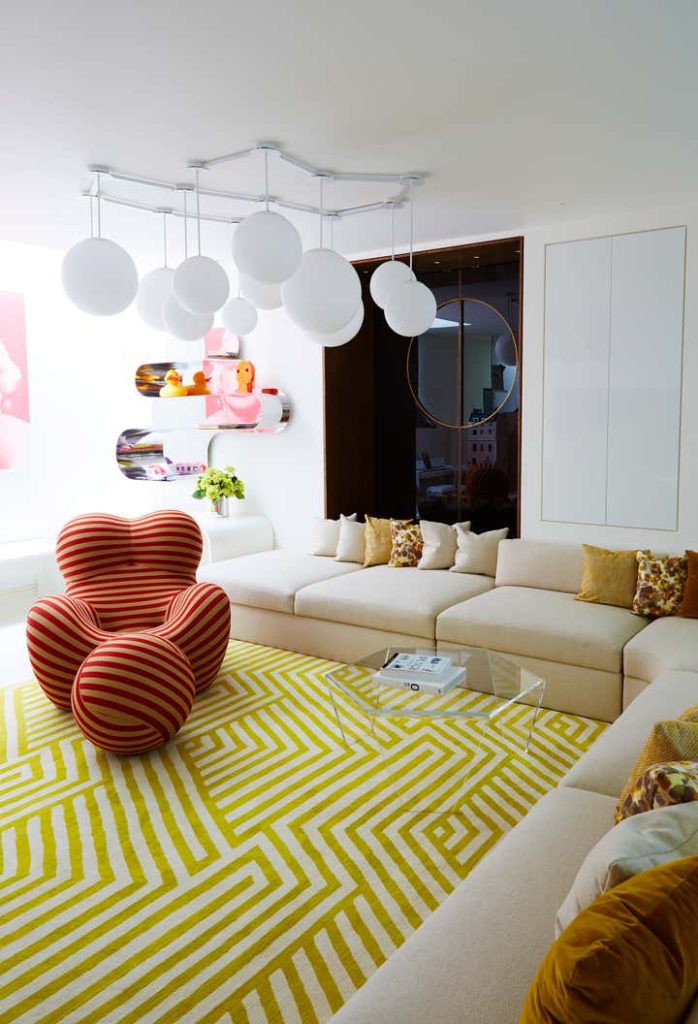
5. Pembridge Gardens
An outdated hotel in Notting Hill was transformed by Peter Mikic into a posh residence in a late 19th-century stucco-fronted mansion. The grade II listed home features open-concept entertaining spaces with a unique blend of modern art, vintage furniture, and mid-century artifacts. It plays with layers and deep, rich colors, and has a lovely texture.
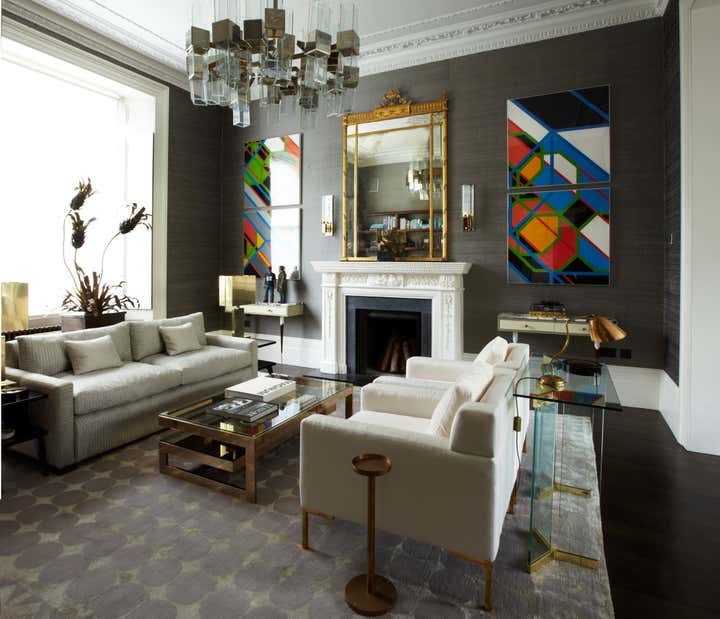
Peter Mikic allowed us to have one more lovely and elaborate pattern design in this family home. The bathroom and bedroom are where the darker hue is most prominent in this house. Fortunately, there is a great deal of natural light that floods the entire house.
The huge carpets in each of the rooms below, with their distinct textures and patterns that make them stand out, help the space feel lighter.
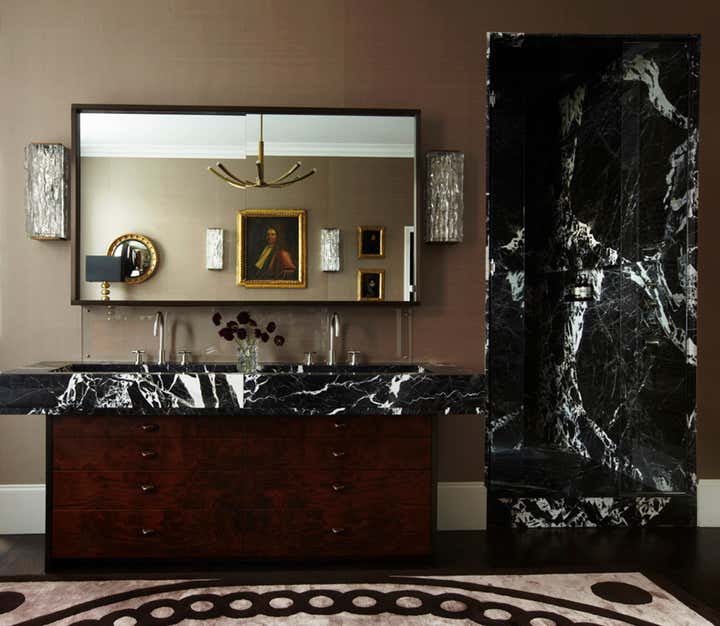
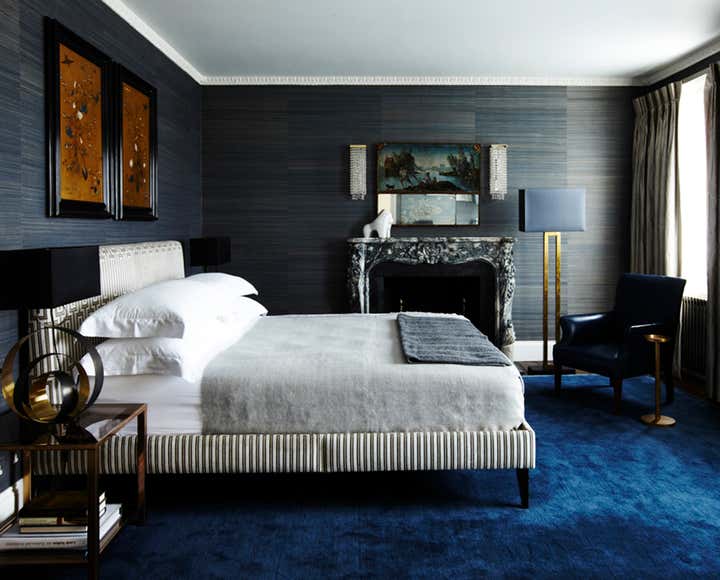
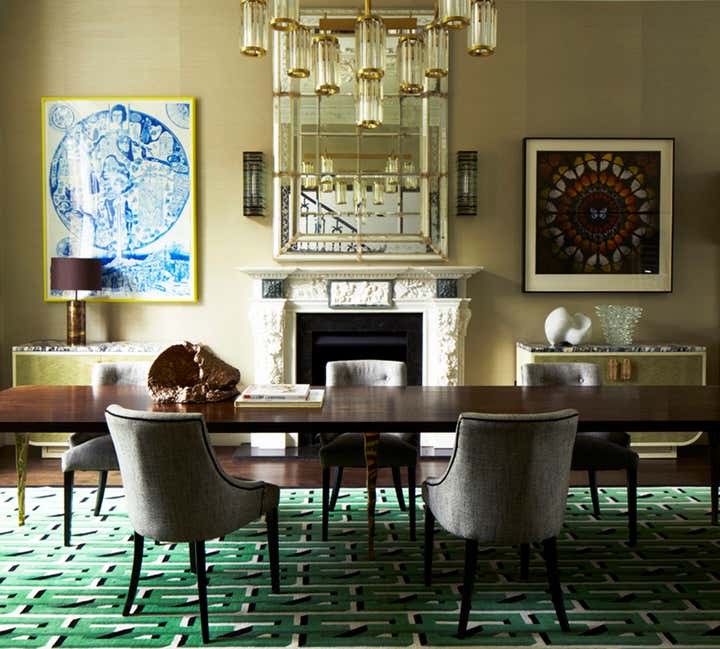

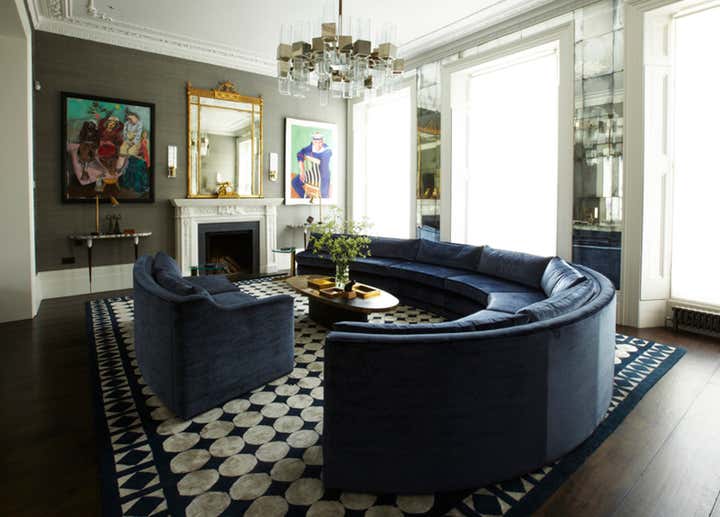
6. Notting Hill Villa
A 19th Century Villa located in West London, it is a contrast to any other family home that we might see above. Peter Mikic’s design continues to attribute importance to dark colors, however, here we find other features which are more eye-catching.
Peter Mikic decided to paint the walls in this family home a brighter color, which contributed to the property’s airier vibe. With the distinctive aspects that are included in this, the designer’s artistic and creative abilities are felt.
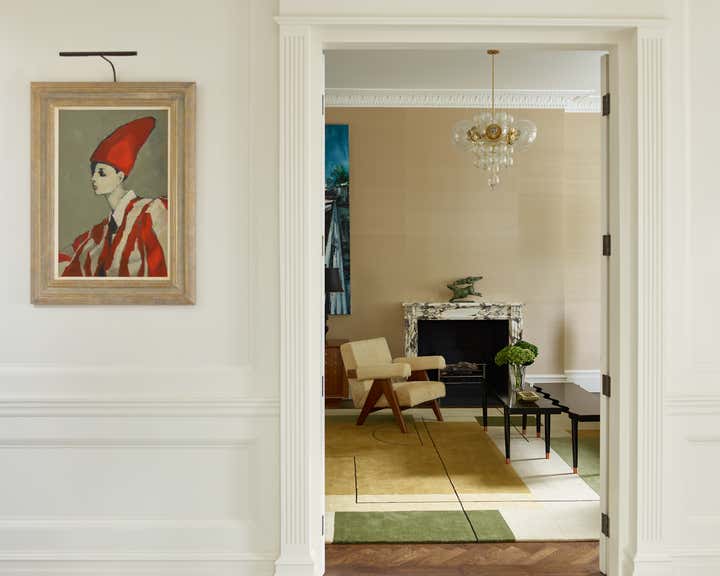
A beautiful yellow stairway can be seen below, which resembles Bradford Shellhammer’s Road barns staircase and appears to protrude from the walls. The unique bathroom is where the designer experiments with various marble colors to create a quirky yet appealing bathroom. Unlike the project above, the bedroom is filled with nudists, thus it is clear that Peter Mikic employed deep blue and gold elements to elevate the atmosphere.
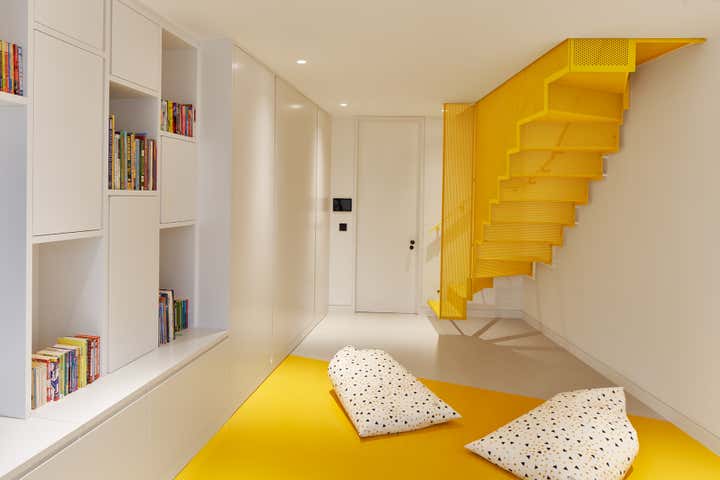
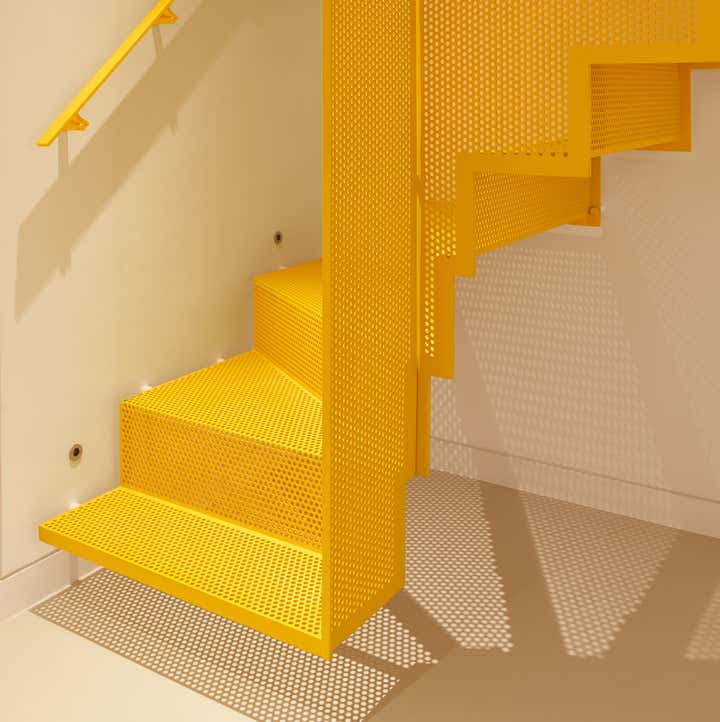
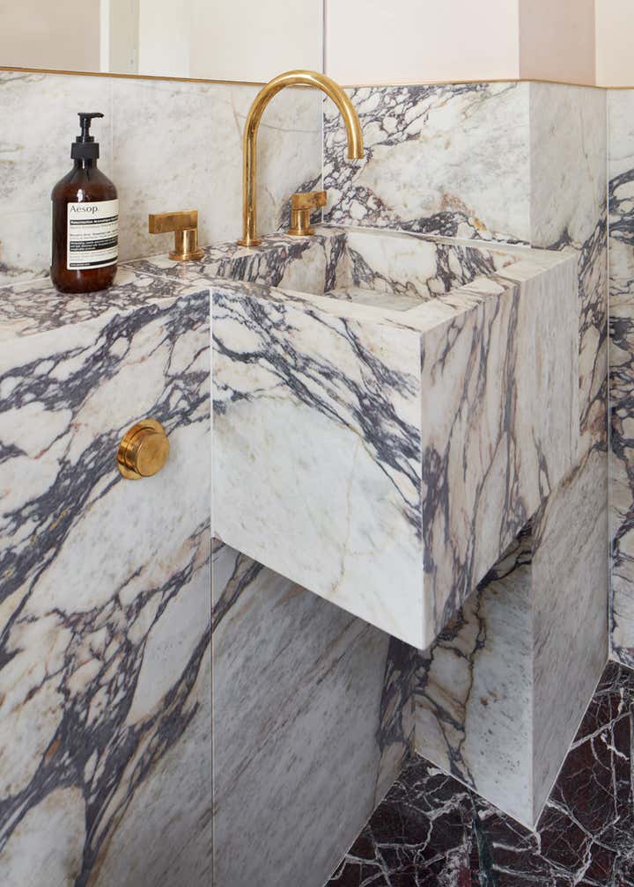
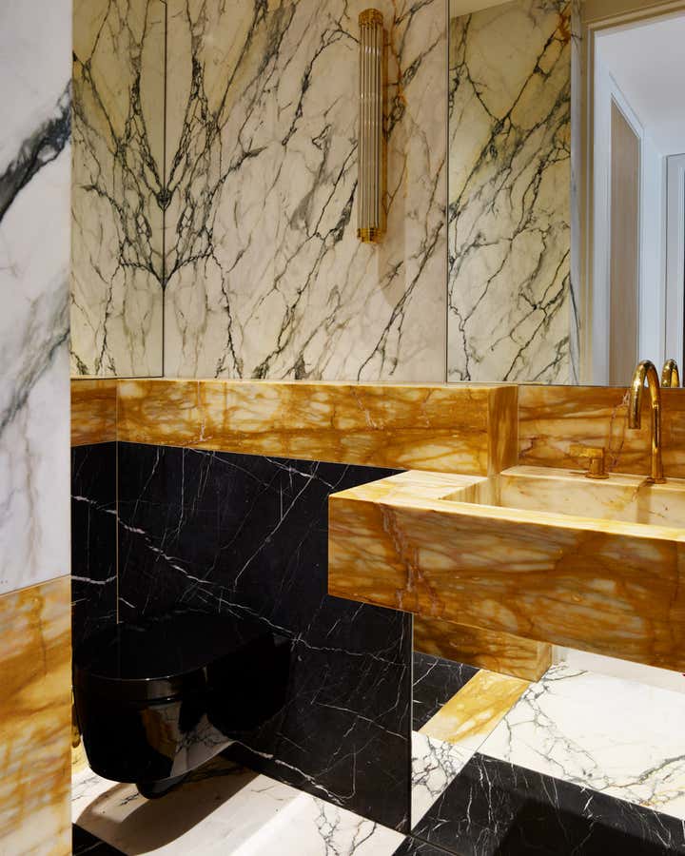
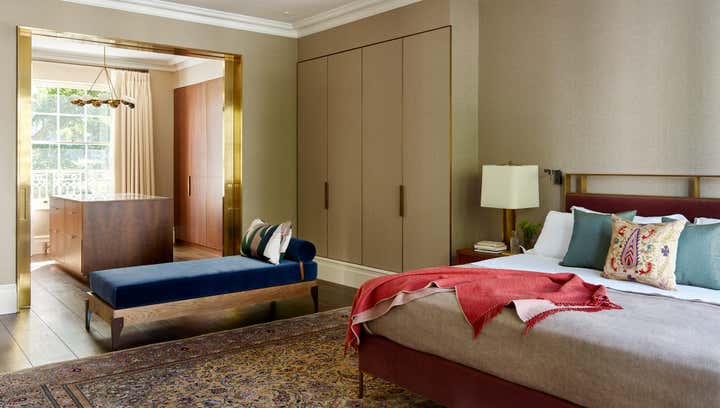
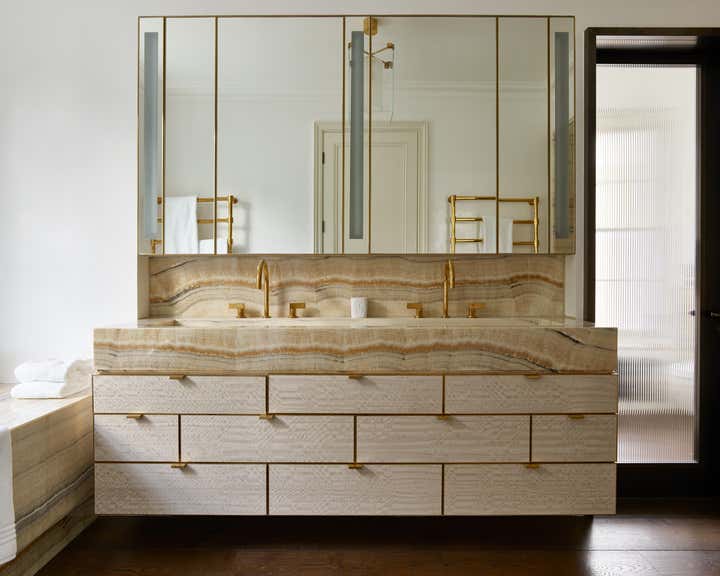
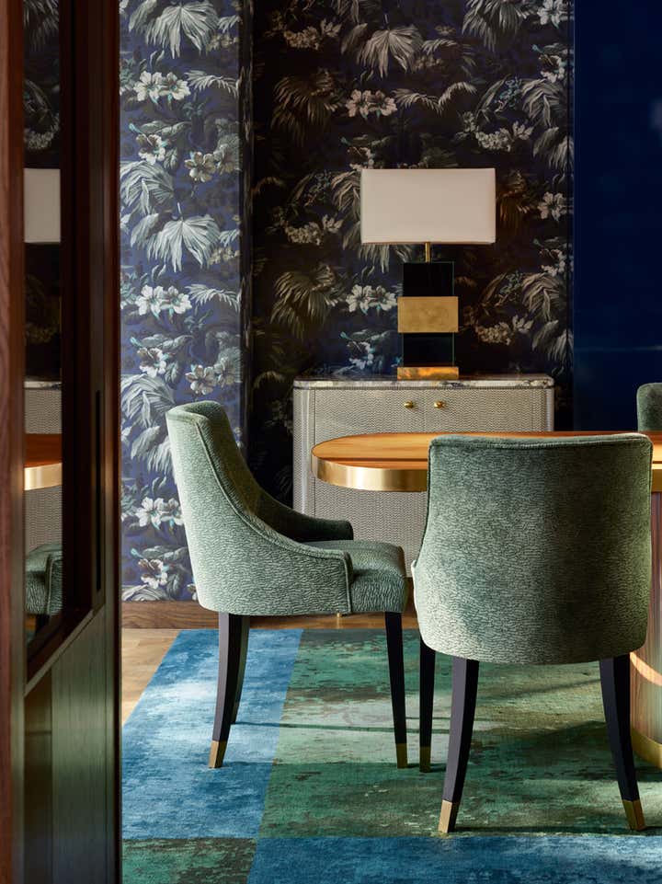
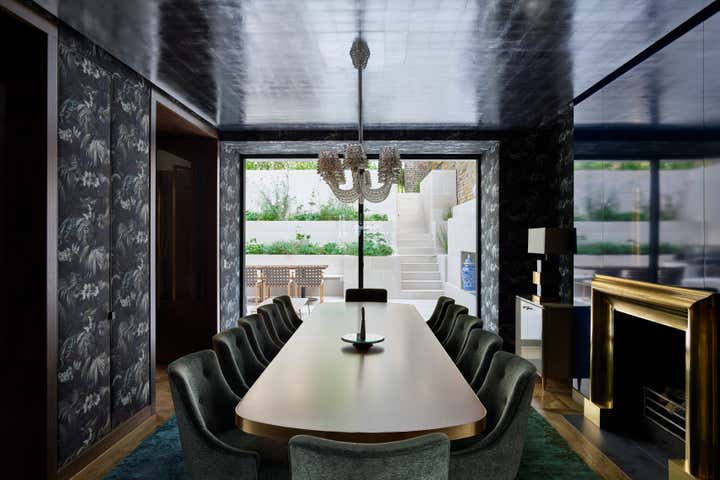
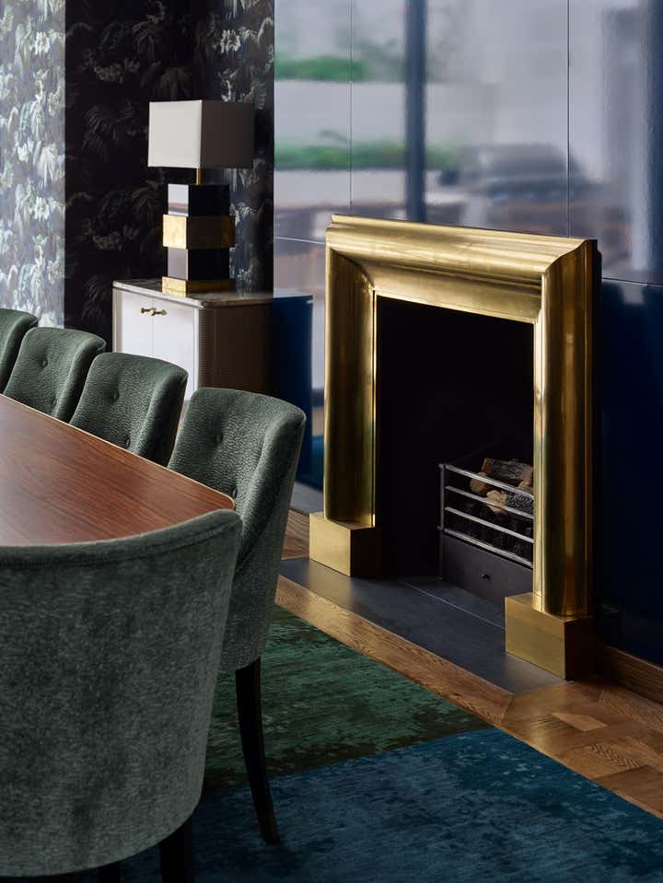
Peter Mikic boldly decorates some places with glass and gold hues to reflect natural light and make the most of it. Because he pays close attention to the materials used and the combinations, he places the excellent panel close to the stove on the kitchen island. This panel is made of gold metal and looks just like a mirror.
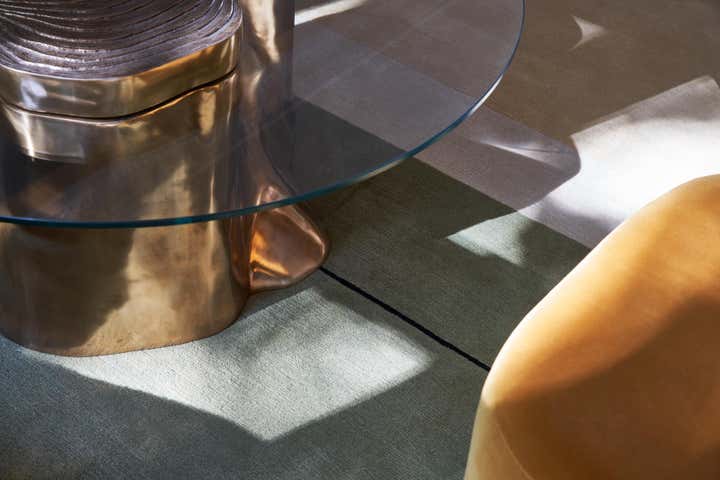
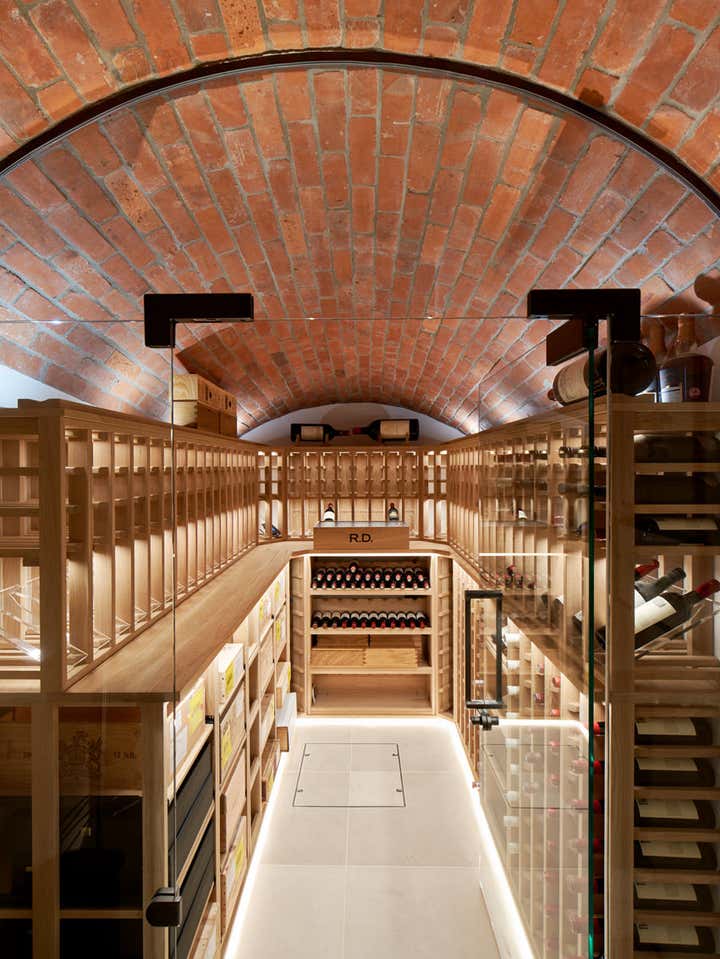
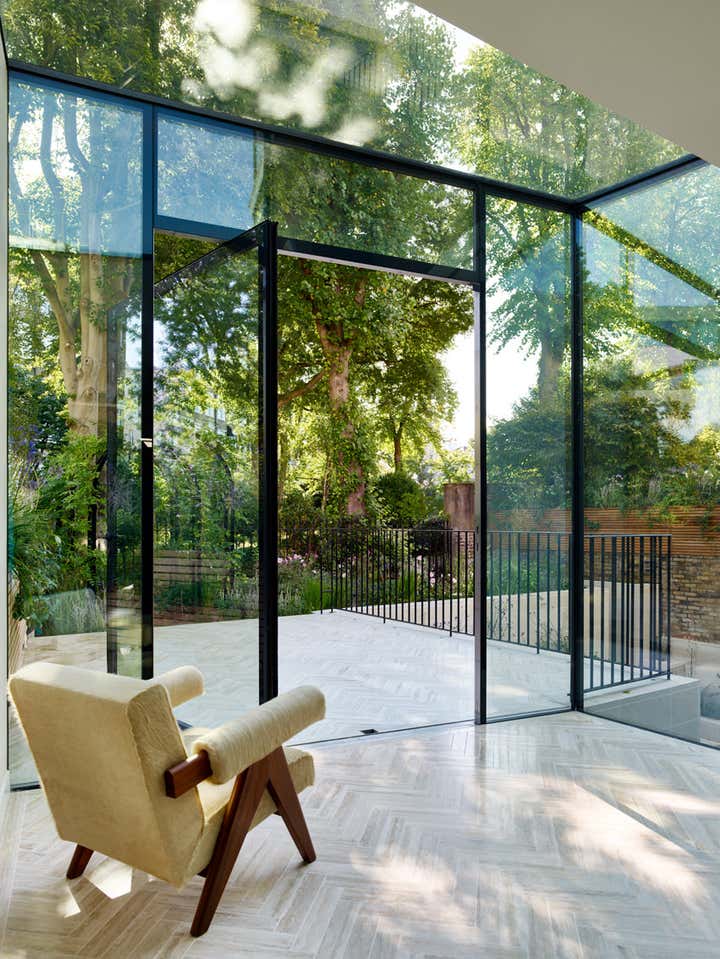
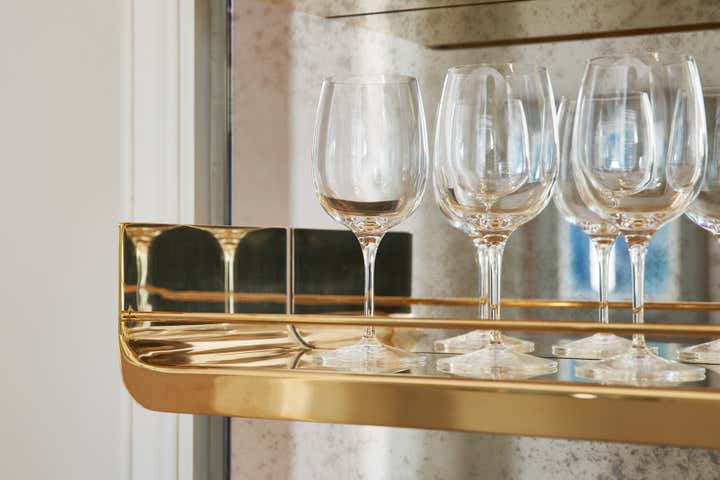
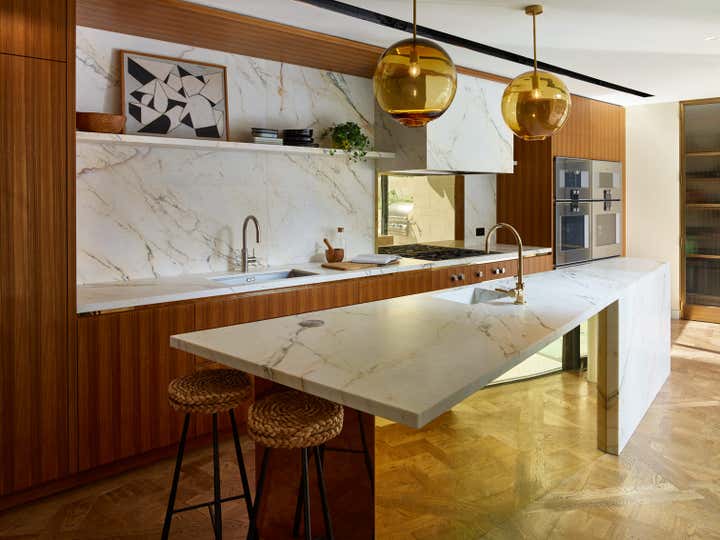
7. Townhouse, North London
This gorgeous family home combines a historic structure with contemporary and eclectic decor. We can sense Peter Mikic’s creativity consuming him as he designed this home. He infused this design with so much excitement and color, mixing blue, pink, and green in the living room, centered on the fireplace where he mixed all different types of patterns.
The only room that took darker colors was the kitchen with a dark blue color with gold details and yellow marble.
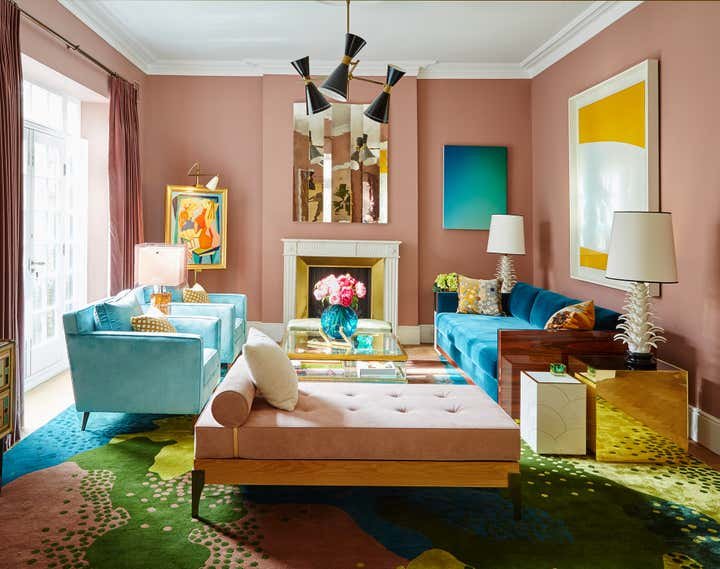
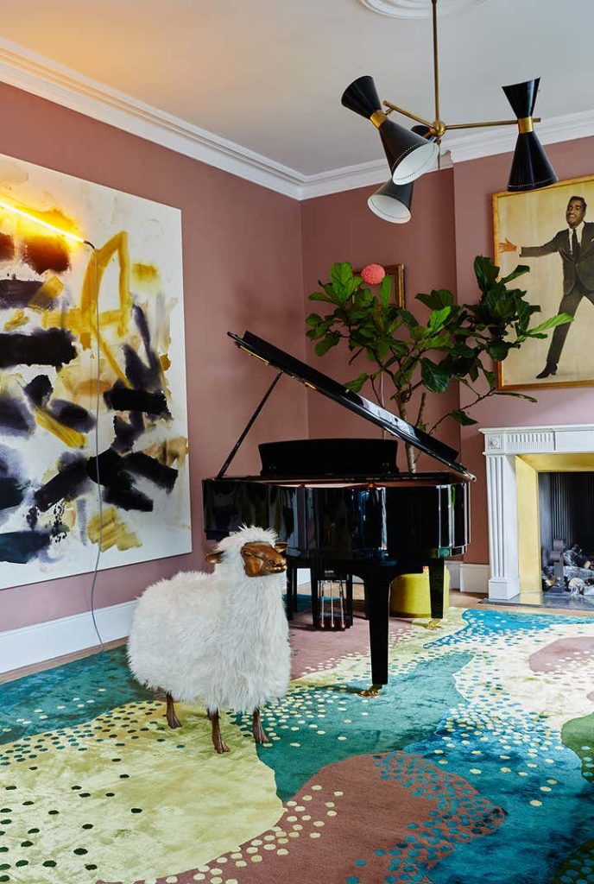
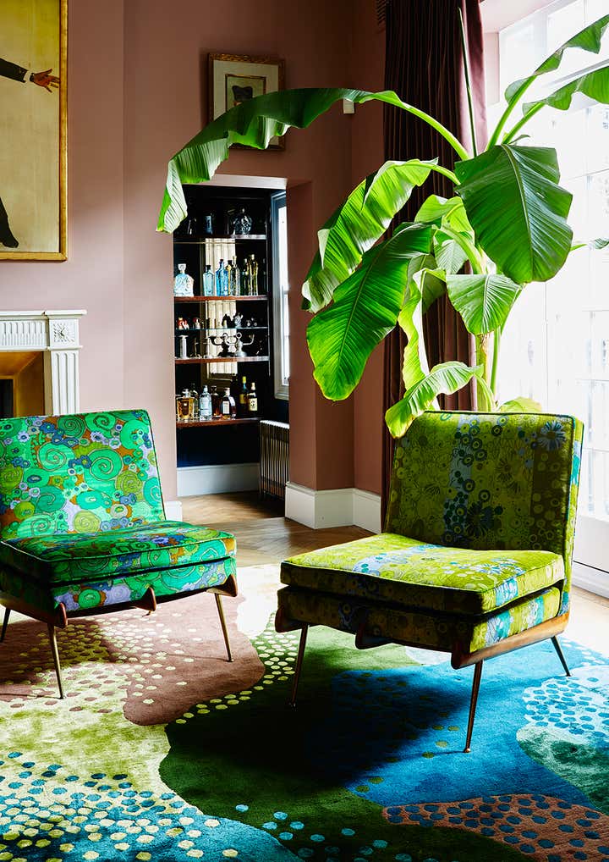
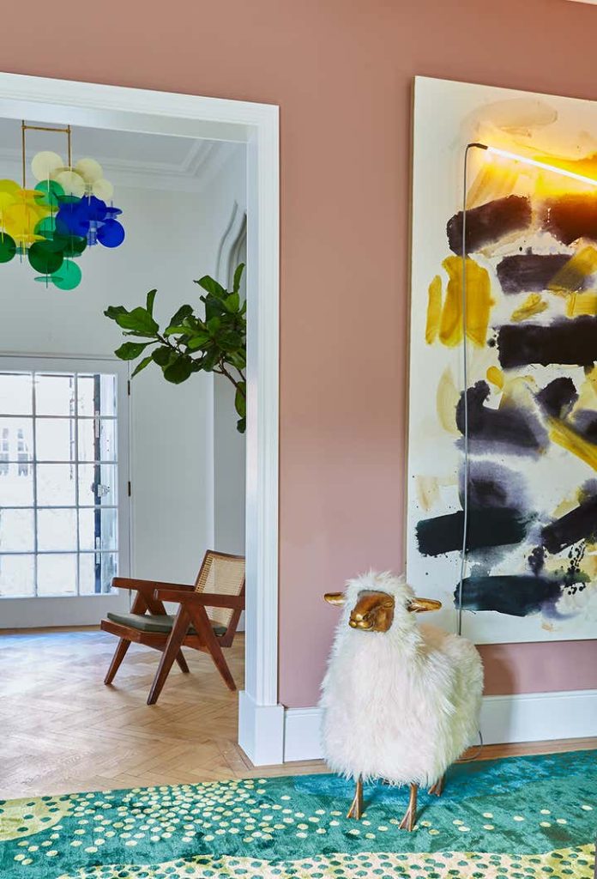
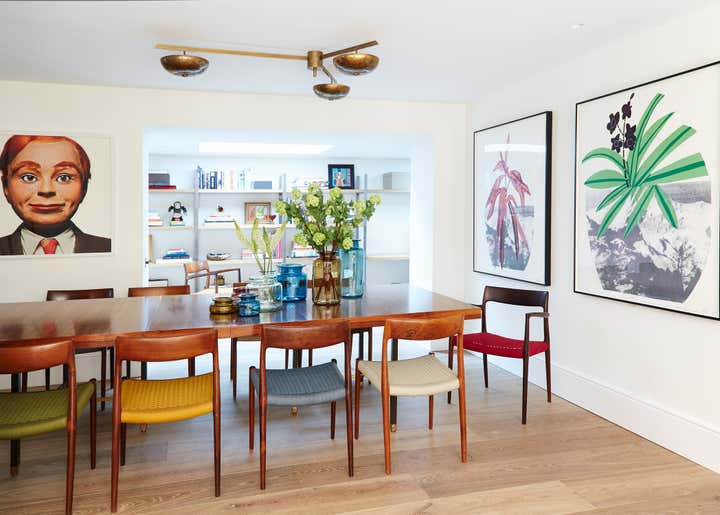
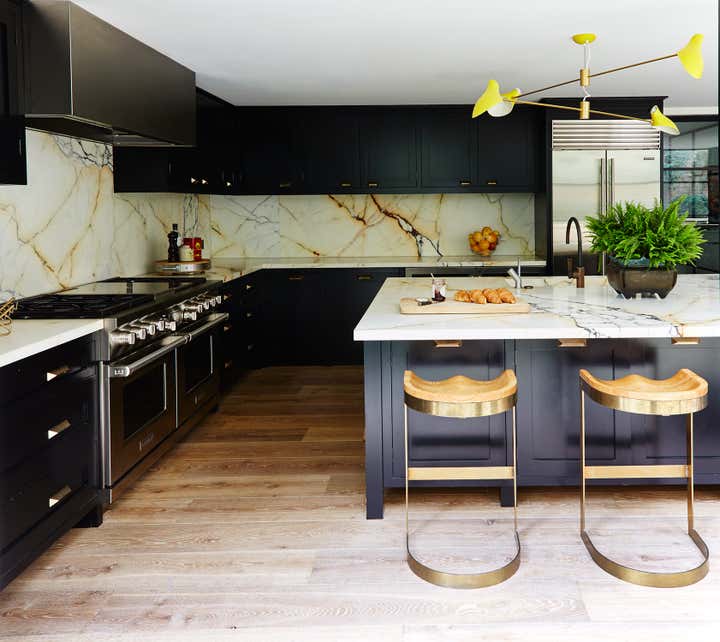
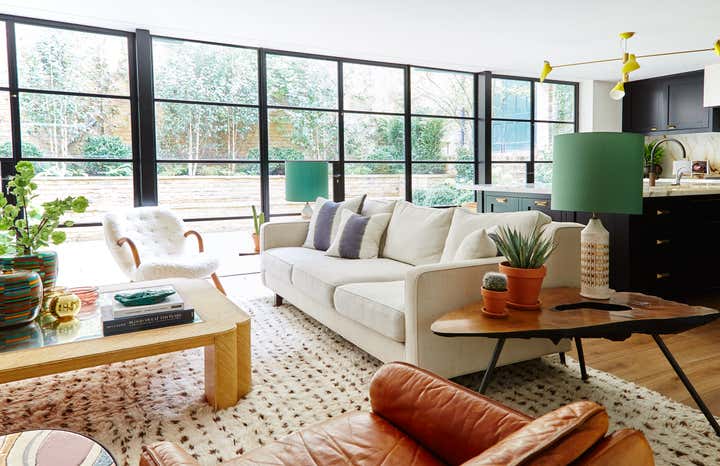
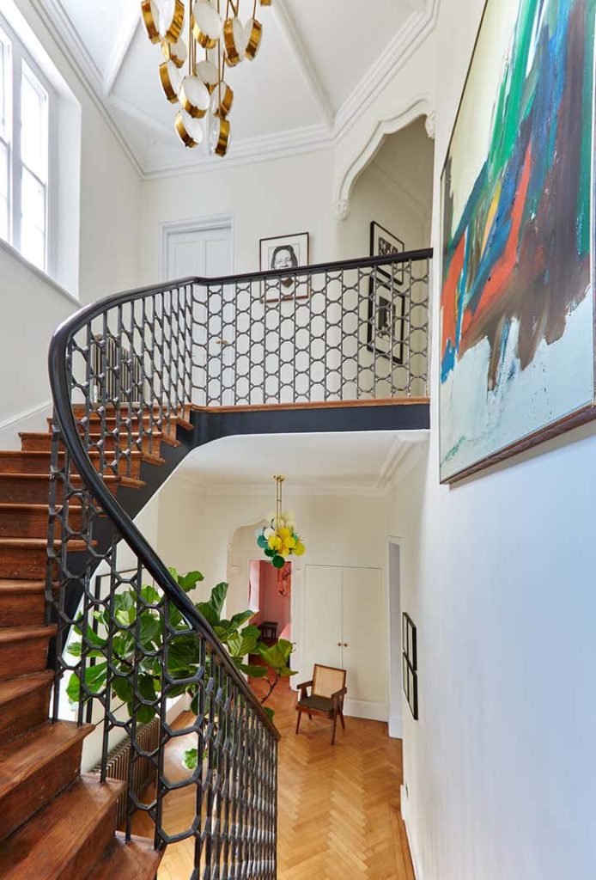
8. West London Townhouse
A lovely stucco-fronted home with amazing architectural features including a stone stairway and hand-carved cornice. The thick layers of paint were peeled back to reveal the original warm wood and the exquisitely intricate plasterwork with cherub embellishments. The renovation process began at this moment. A modern kitchen, cozy furnishings, and items from the mid-century all work together to create a harmonious blend of the old and the new.
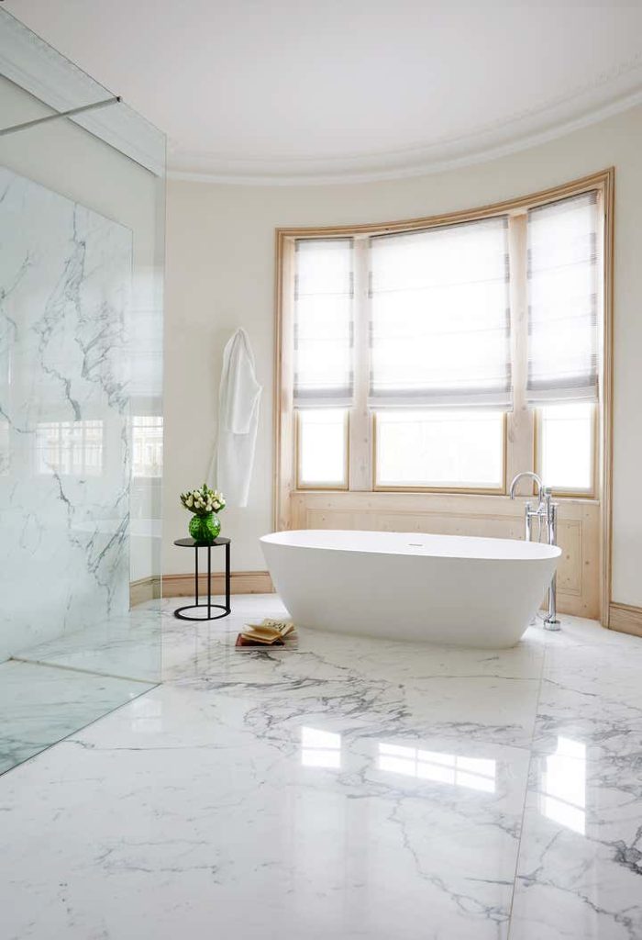
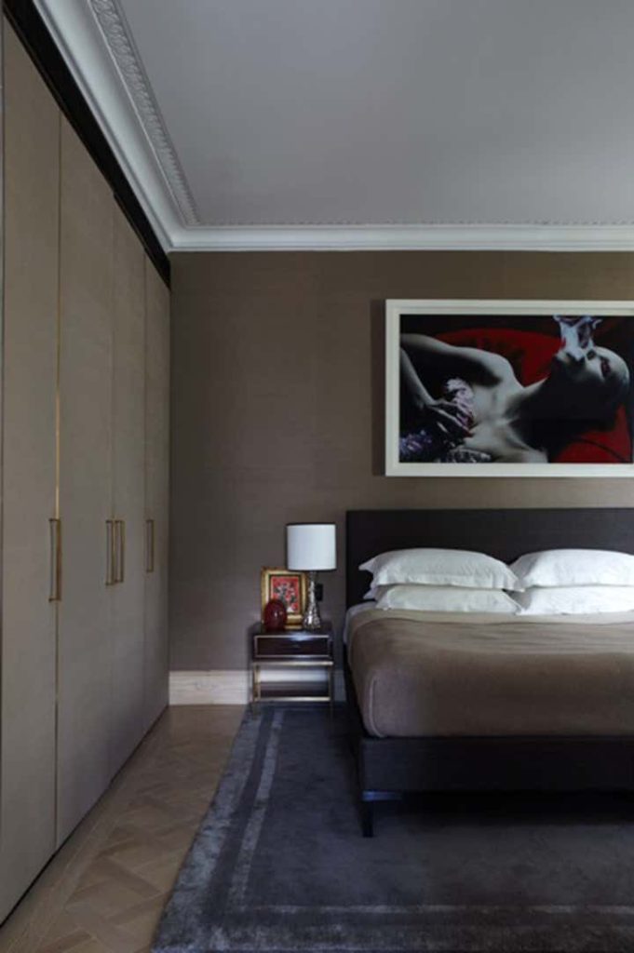
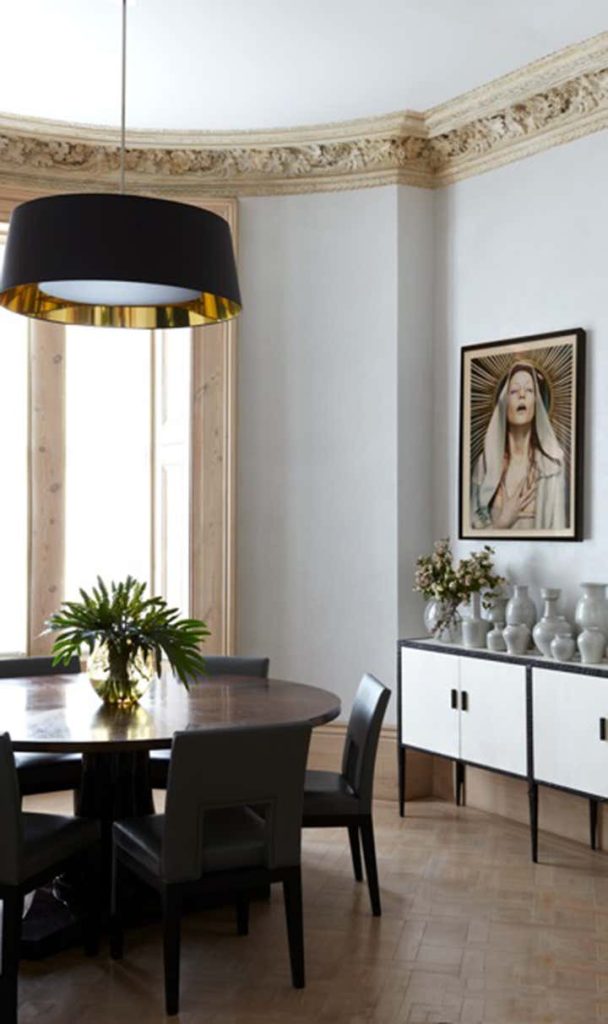
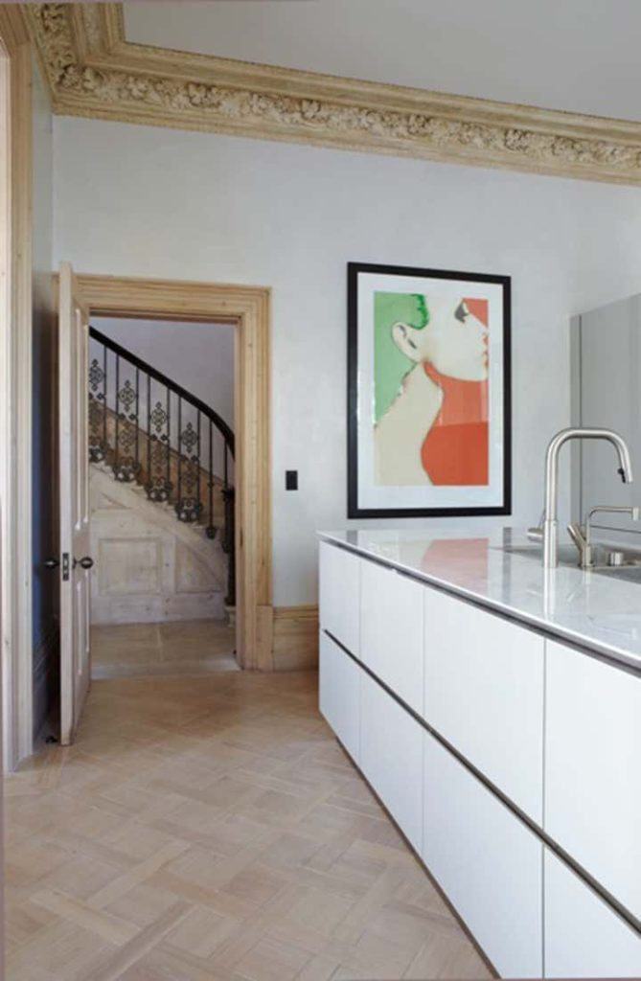
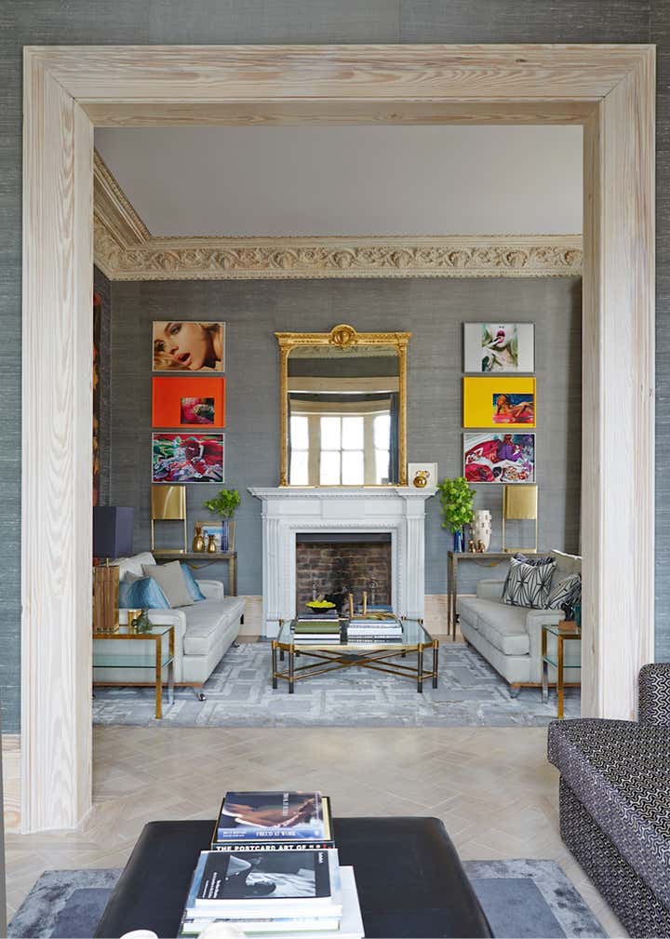
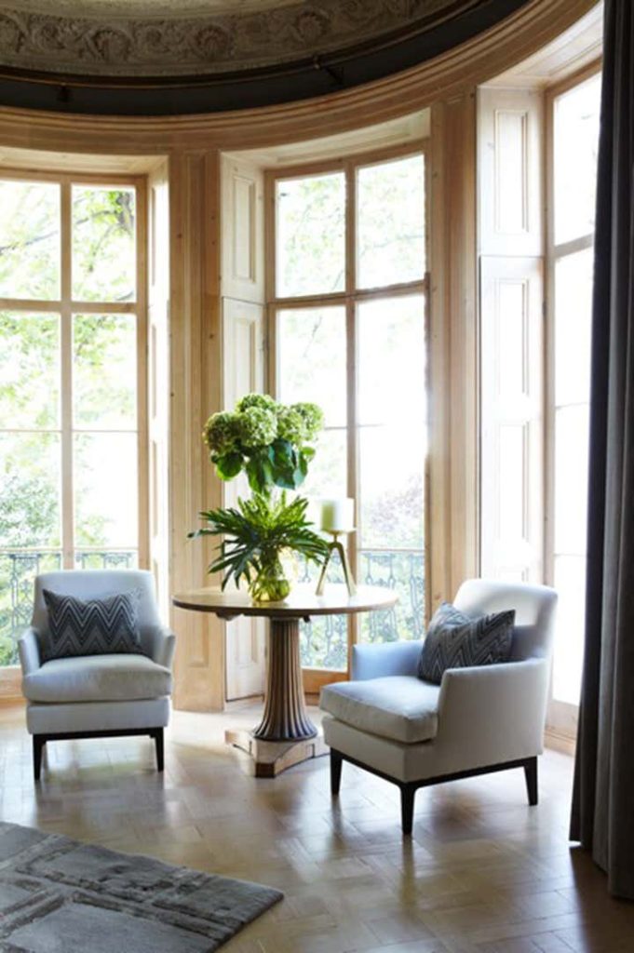
We hope you like these family home, where Peter Mikic crafted the most original and motivational designs using his distinctive style. Each material utilized, the shapes and patterns, and even the colors and the amount of light the room may receive, are all carefully considered in his designs. Check out our TAPIS Studio project where we used our distinctive rugs to add more emotion to the room if you’re planning to redecorate your home and need more ideas.

