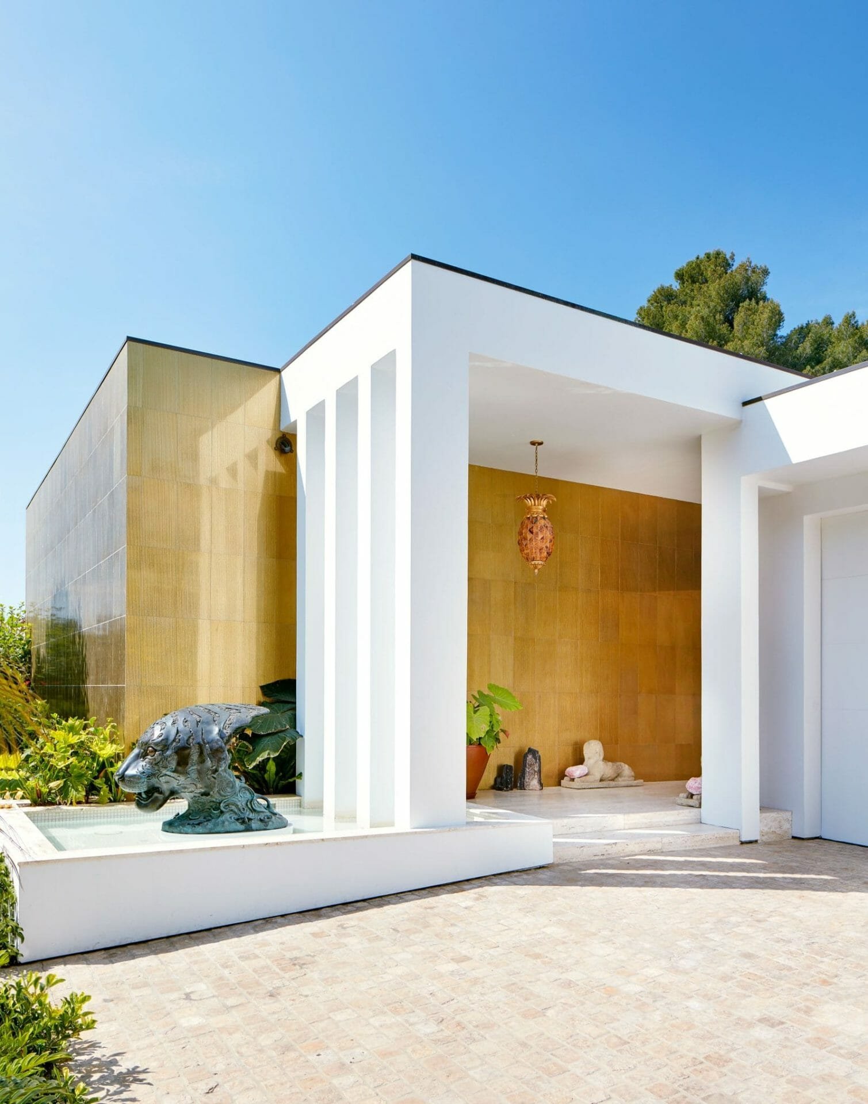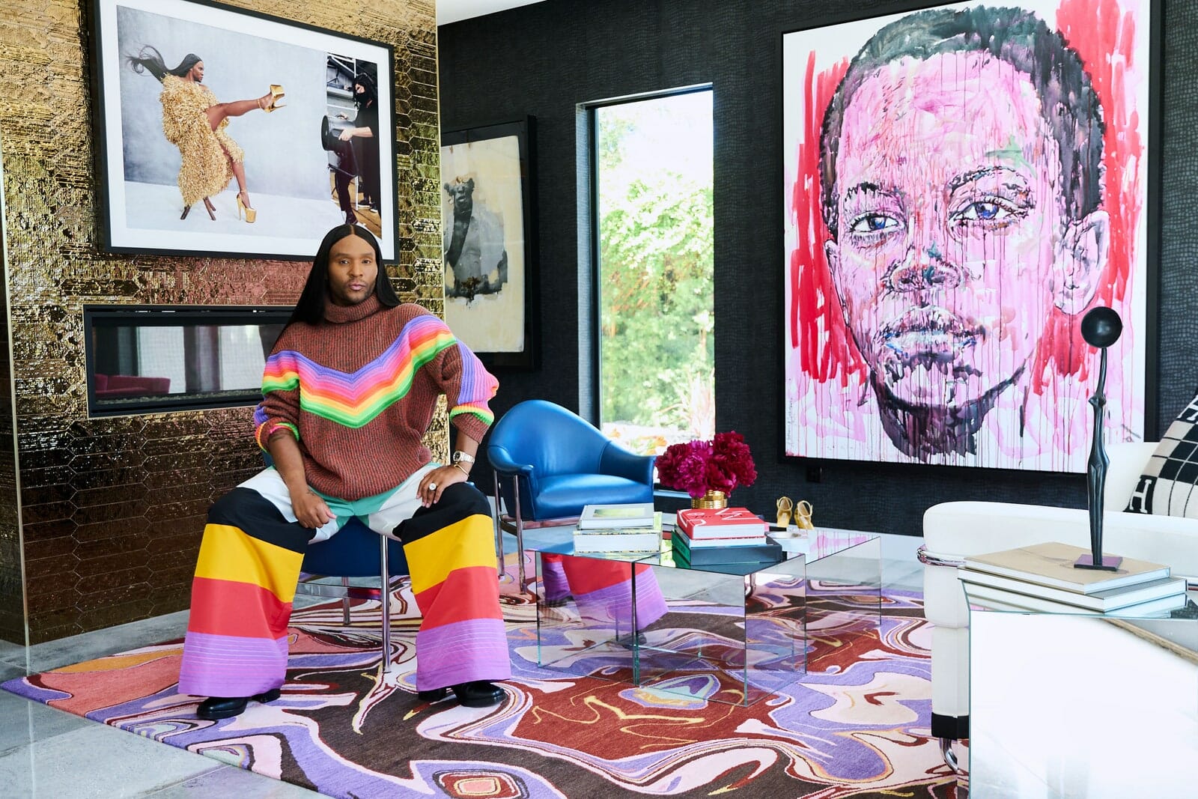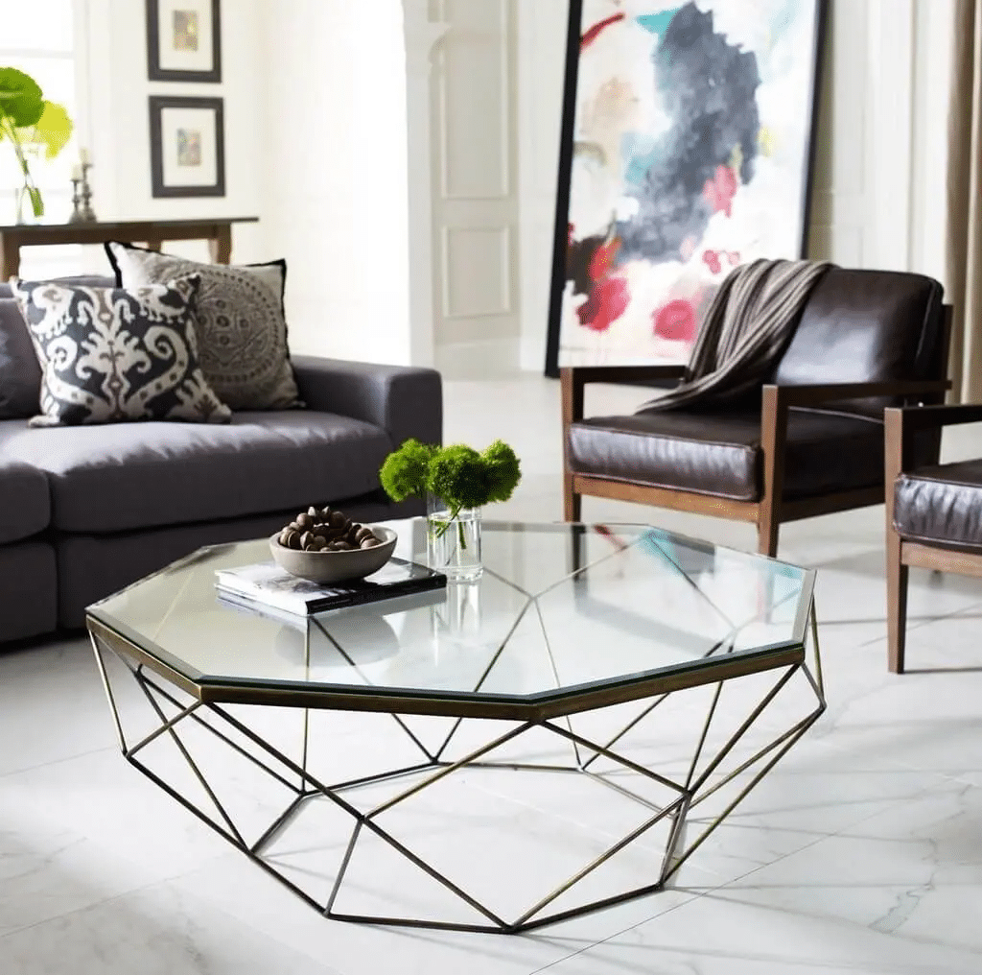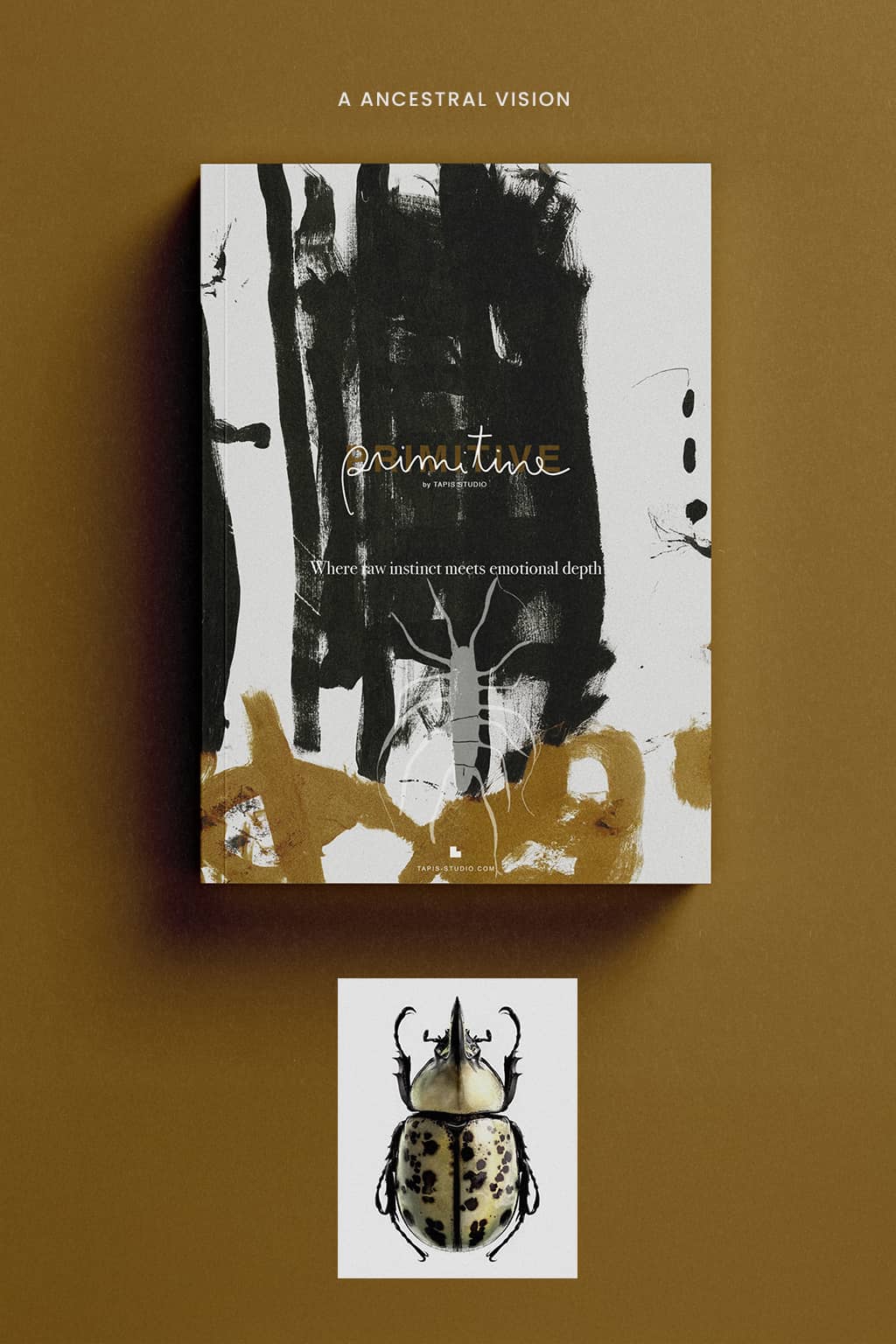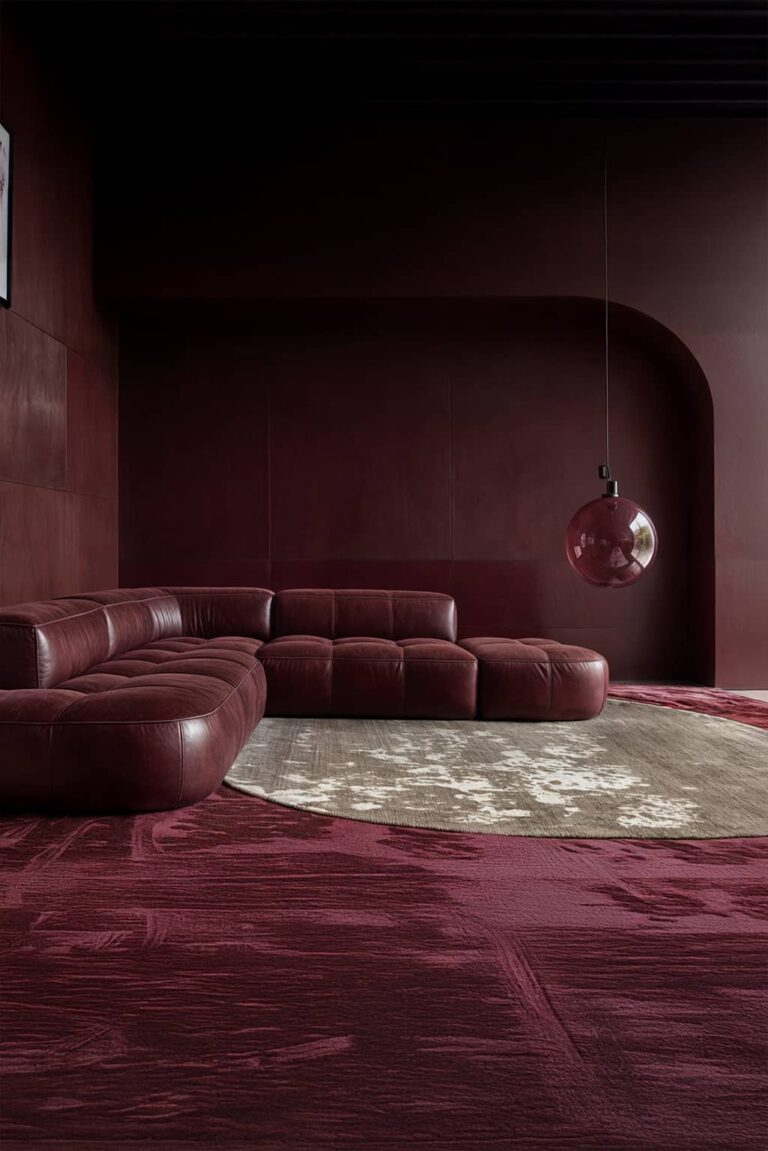Get To Know This Colorful Tribeca Playful Family Home
Designed by Olivia Stutz, this family home in Tribeca shows a playful vibe full of creativity and beautiful inspirations. At the moment that designer Olivia Stutz got challenged to transform a family home condo in New York Tribeca into art-driven, she got excited. The designer was so happy that Elle Langston, the local nail salon Paintbox founder, and her family trusted in her vision. Olivia Stutz moved to New York three years ago from San Francisco to launch her design studio. When designing the three-bedroom loft, she used textures and color, with structural and metallic elements. Therefore, reflecting Elle´s aesthetic of outing two colors together. Which is something that the nail founder does in her nail studio. Together with the New York artist Alex Proba, the designer remodeled this Tribeca playful family home. The living room includes a custom-made rug with a vast space and high and floor ceilings windows. The three white Stairway bookshelves are piled and stocked with CB2, Urban Outfitters, and Zara Home accessories. A copper bowl by Brooklyn studio Fort Standard, JWDA table lamps by Danish firm Menu, and a burnt orange light by Entler is among the items on display. The designer states that styling was a big part of the family home design. Olivia used Elle and her husband’s existing furniture, such as velvet sofas, Gubi dinnerware, and Milo Baughman chairs. To highlight the family home, the designer used sculptural and metallic elements. Including a tubular steel chair designed by Jumbo; a matching chrome piece; a geometric floor lamp, and a white structure in the middle of the couches. The designer got inspiration from Ettore Sottsass and the 1980 Memphis movement. Olivia found some of the family home pieces in a sample sale. TRIBECA PLAYFUL FAMILY HOME Stutz´s remodeled the living lounge area with a neutral tone for a clear feeling. With a white sofa, white rug, and driftwood photograph by Keith Ramsdell. The main bedroom family home decorations use the same neutral tones. Combining the white and the gray upholstered wall. Neutral palettes don’t mean tedious. Stutz incorporates playful elements in the room. For example, the black side tables with oak drawers and the hardwood floors combined with bespoke white lamps. Texture, pattern, and color are all there at all times. The designers adore the combination of marble and sheepskin, as well as the sharp edges. Olivia utilized more metallic and geometric items throughout the apartment to bring everything together, including the kids’ playroom. The playroom/ guest room is incorporated a golden Half Moon Mirror by Ben and Aja Blanc. Elle and her husband already possessed the circular, black marble dining table and green Beetle dining chairs in the dining room, both by Danish manufacturer Gubi. Are you looking for a way to glam up your home? Discover our brand catalog and find incredible rugs that can elevate any home decor. Click here to download. Credits: Architectural Digest

