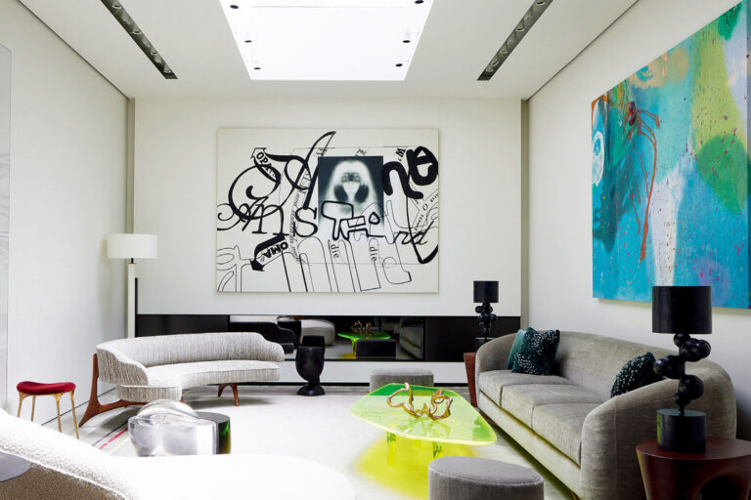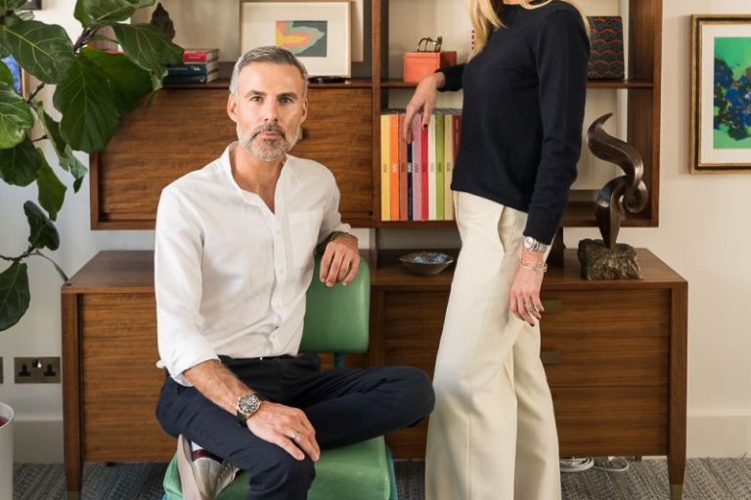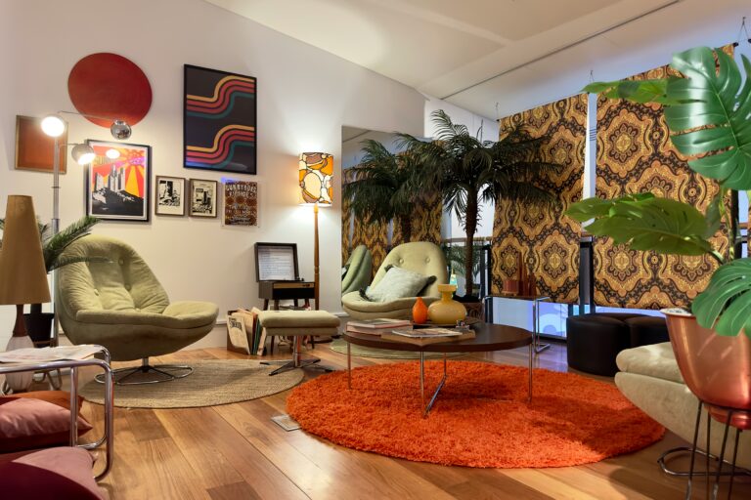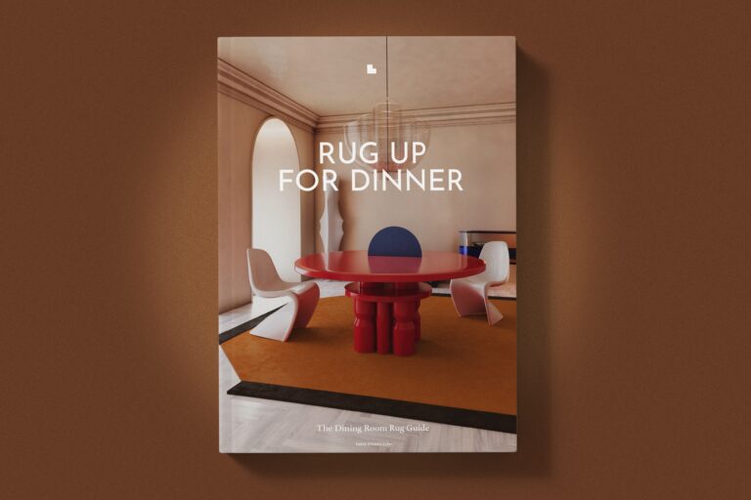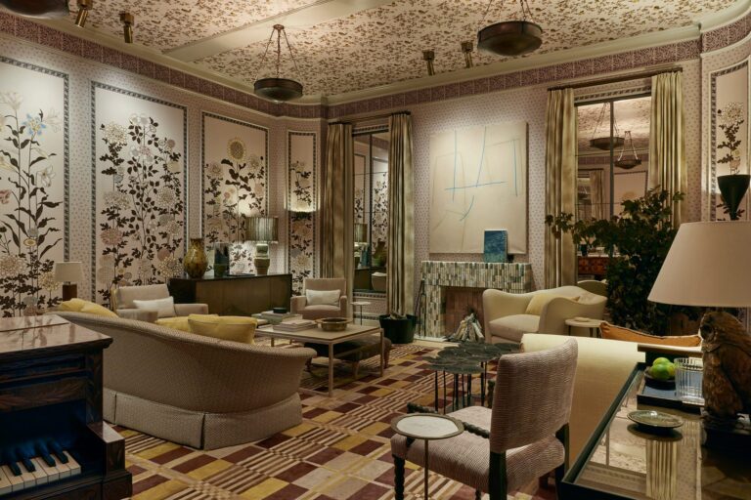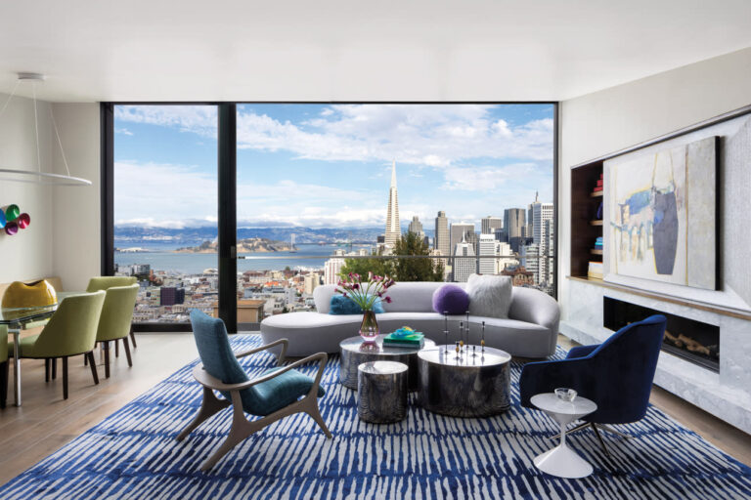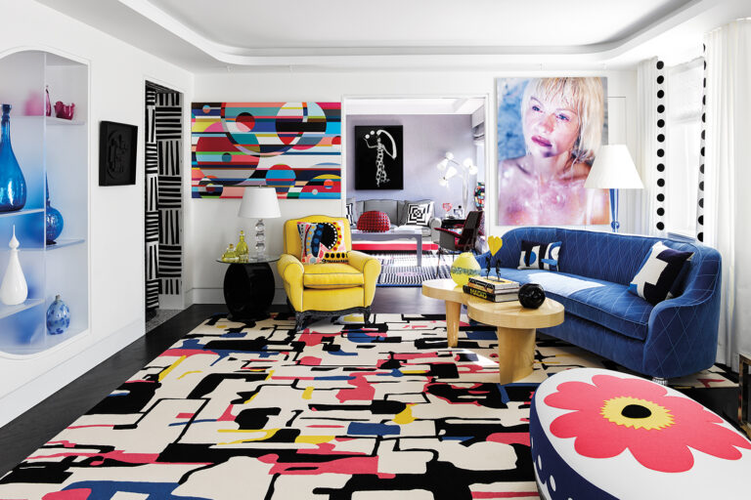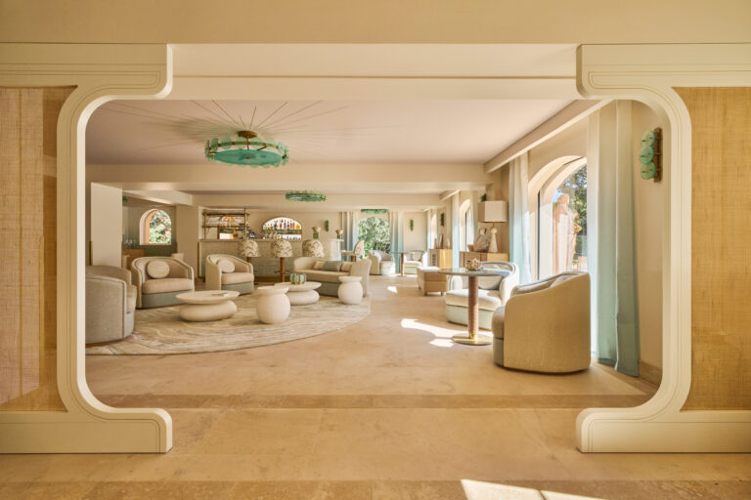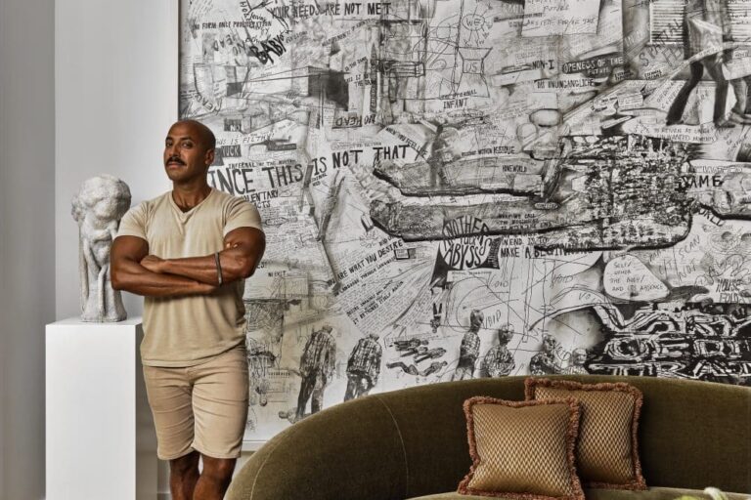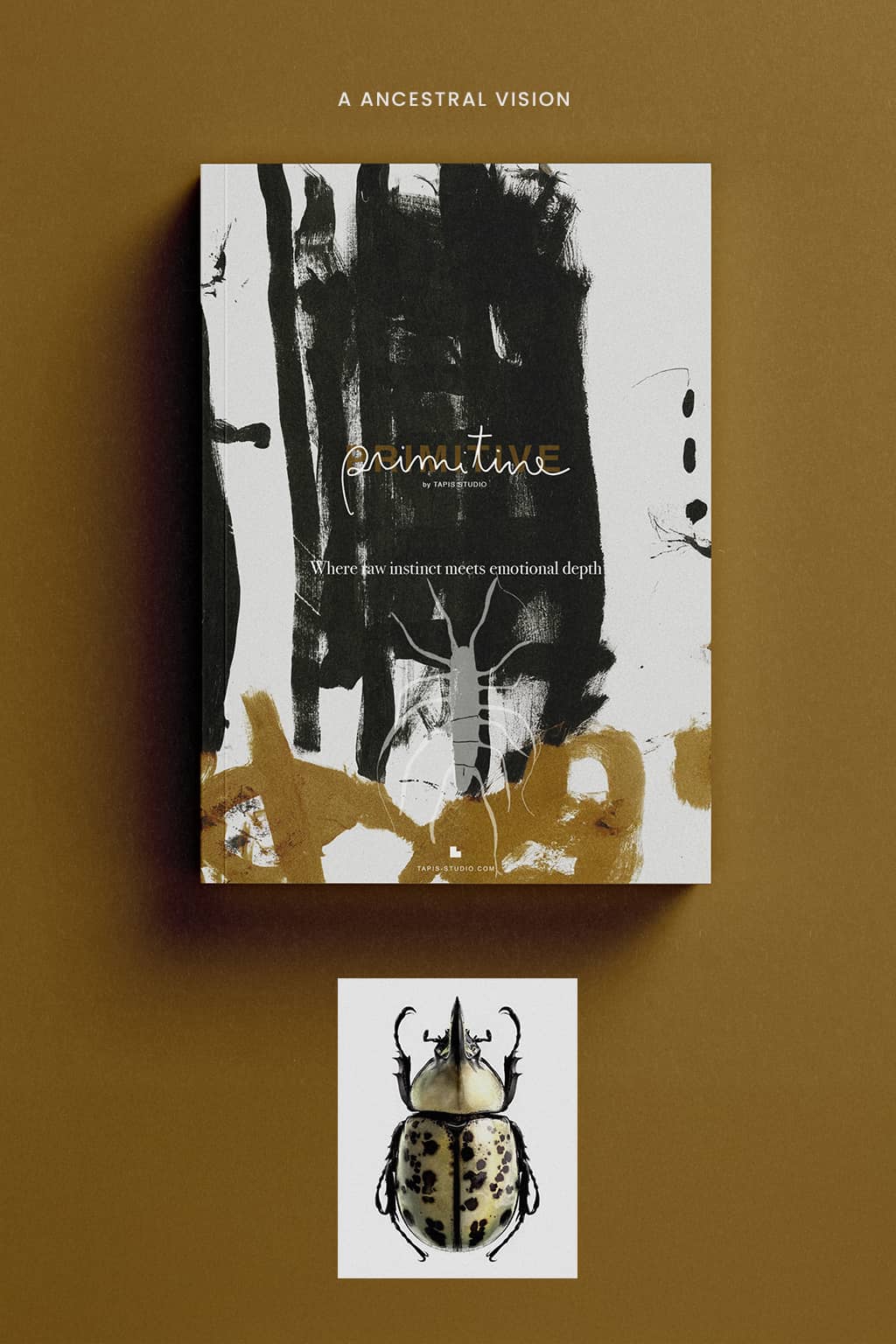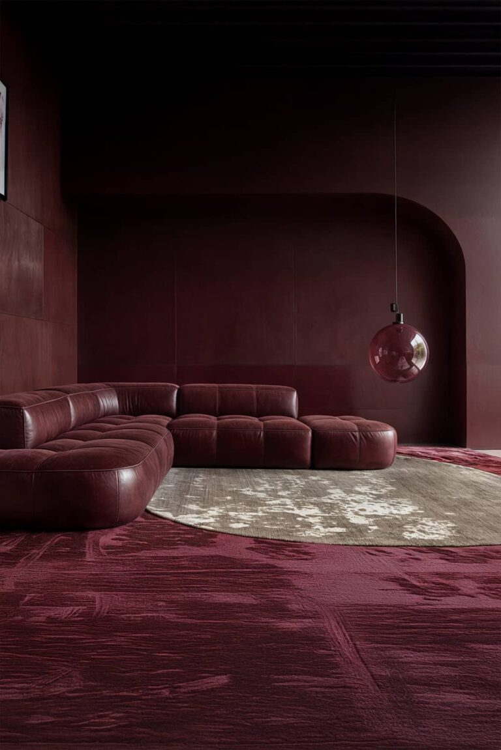Margherita Missoni constructs her dream home in the town where she grew up in Italy.
Margharita Missoni is an Italian fashion designer, model, socialite, and heiress to her family’s Missoni fashion house, which was founded by her grandparents Ottavio Missoni and Rosita Missoni Jelmini.
The key elements of the design style of this Italian home are distinct patterns and vibrant colors. When designing this Italian home, Margherita Missoni attempts to communicate the personality and character of the family.
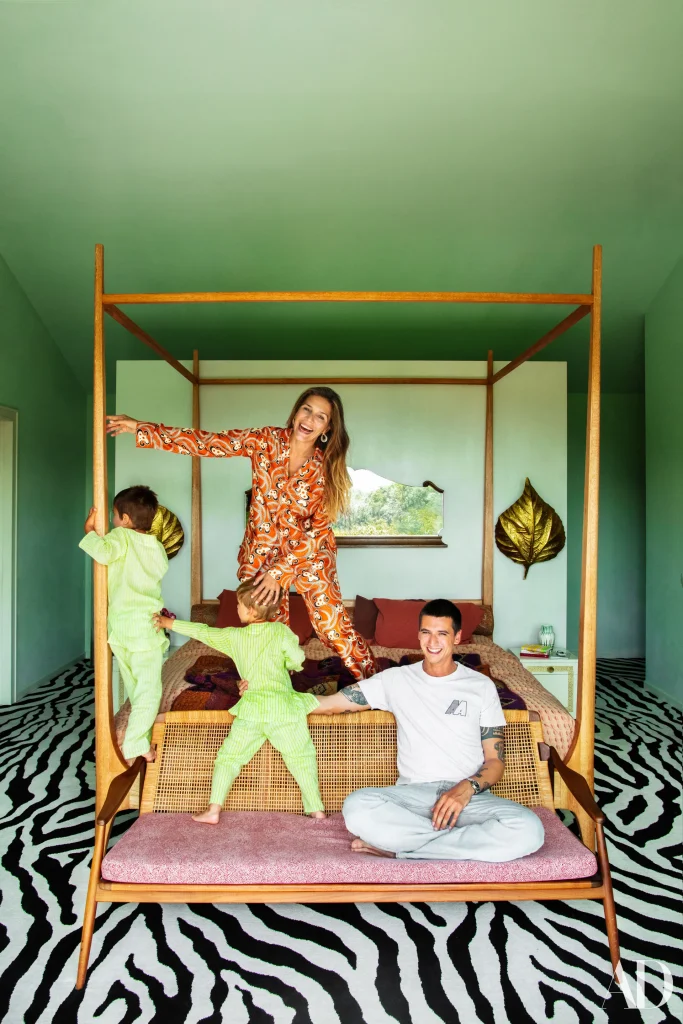
Family time in the master suite. Margherita Missoni wears La DoubleJ pajamas; Amos wears an Automobili Amos shirt and Levi’s jeans; and the children wear Good Earth pajamas.
The Margherita Missoni family is shown in the above photo as the proprietors of this magnificent residence. The colorful bedroom offers a pleasant and calming sense, with its green walls and stunning zebra carpet, and the Bambu structure bed and seat making the room cozier.
The Margherita Missoni brand is noted for its use of bright colors and clashing designs, and the house’s aesthetic reflects this. “Color and shape took priority over period coherence,” Missoni Amos explains. The majority of the furniture was purchased online or on frequent day trips with Amos.
Margherita Missoni suggests taking a day off to go on a romantic excursion. So, at 5:00 a.m., we’d open the newspaper and say, ‘Today, let’s go to this art fair in Belgium.’ Missoni Amos never used a tape measure, instead buying products on impulse and storing them in a nearby quickly expanding facility. Finally, “incredibly, nearly everything fits perfectly,” she exclaims.
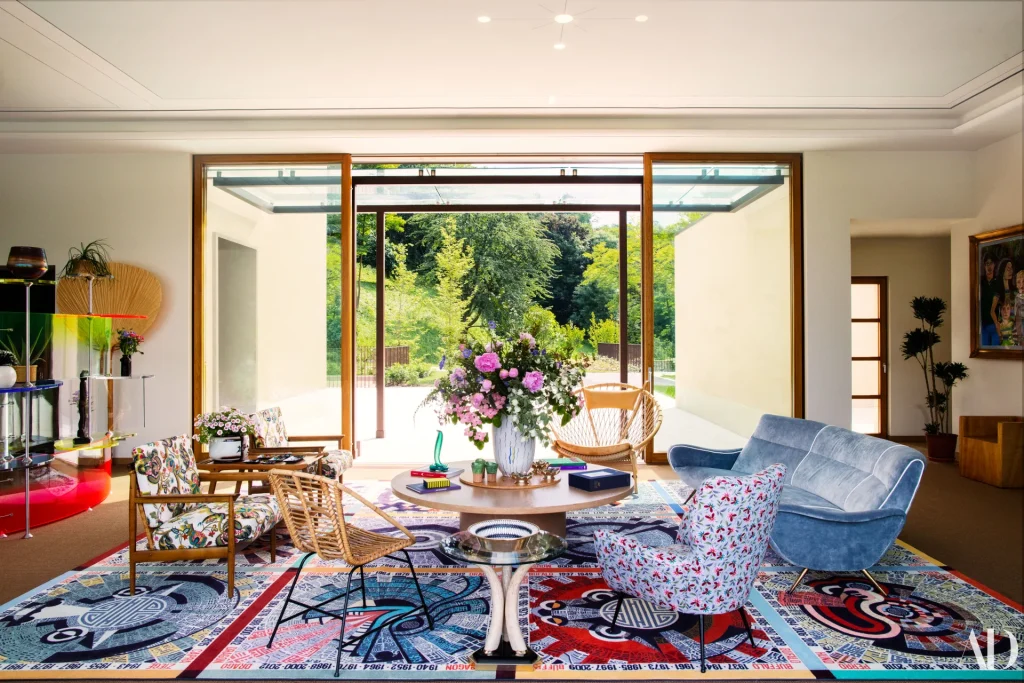
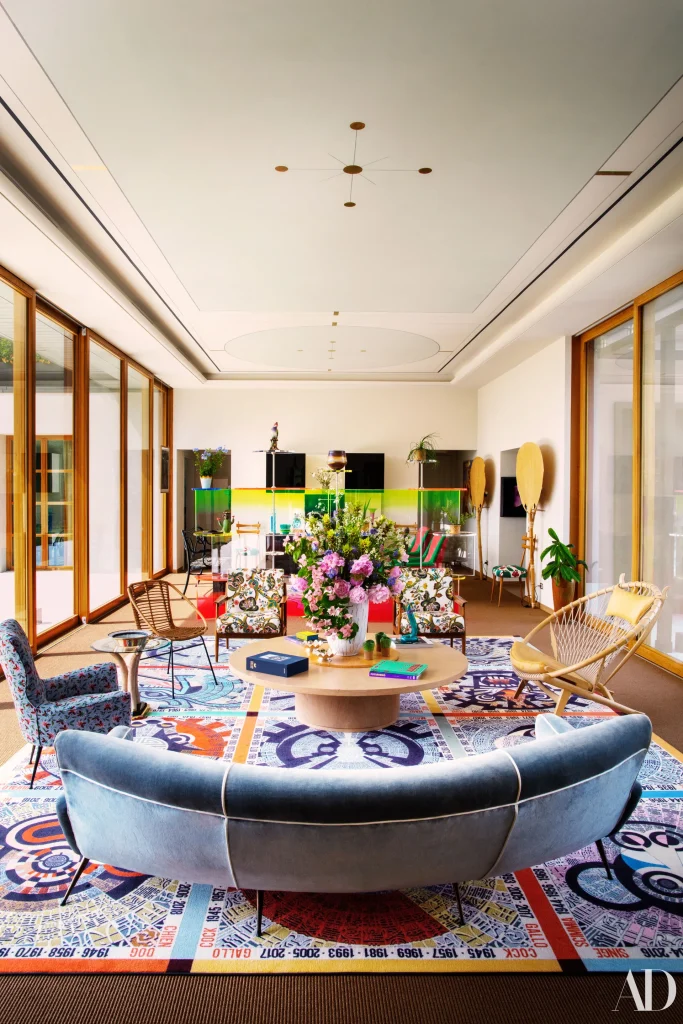
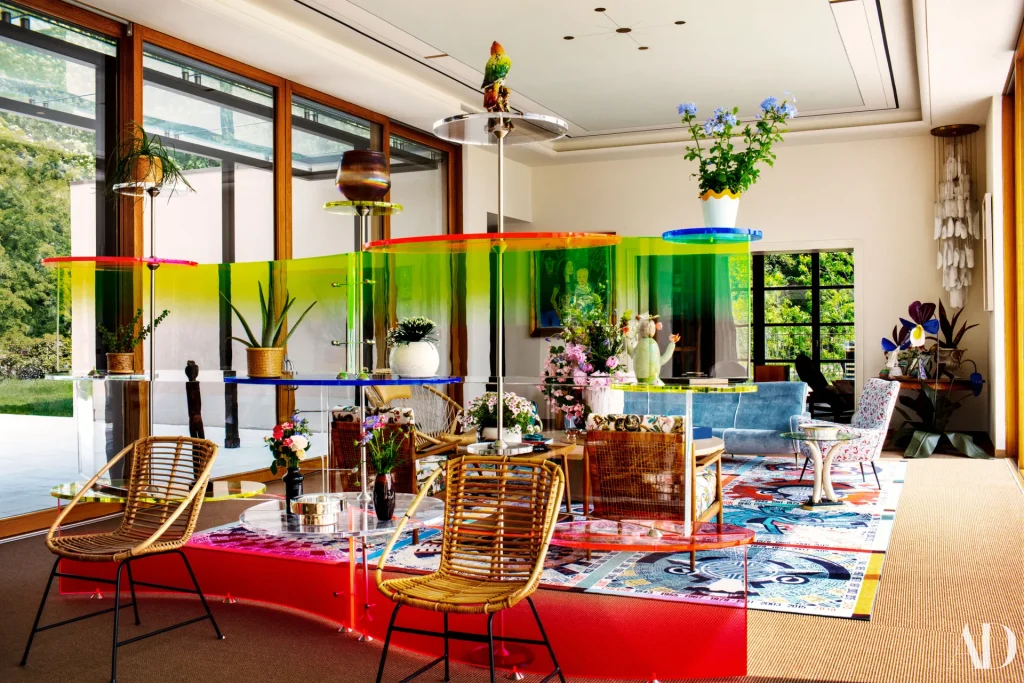
The photographs above show the living area, where the blue color pops against the bright wood on the center table and some chairs around it. This room provides access to outer space.
Margherita Missoni created this vast living room by combining the various shapes and patterns of all the pieces in it, as well as by adding flowers to keep the space fresh. A one-of-a-kind eclectic area where the bespoke rug by Missoni Home unites all of the things and pieces above it with its varied blue designs.
Still, inside this living room, Margherita Missoni puts colorful acrylic shelving where it divides the sitting room with another space which we can see below.
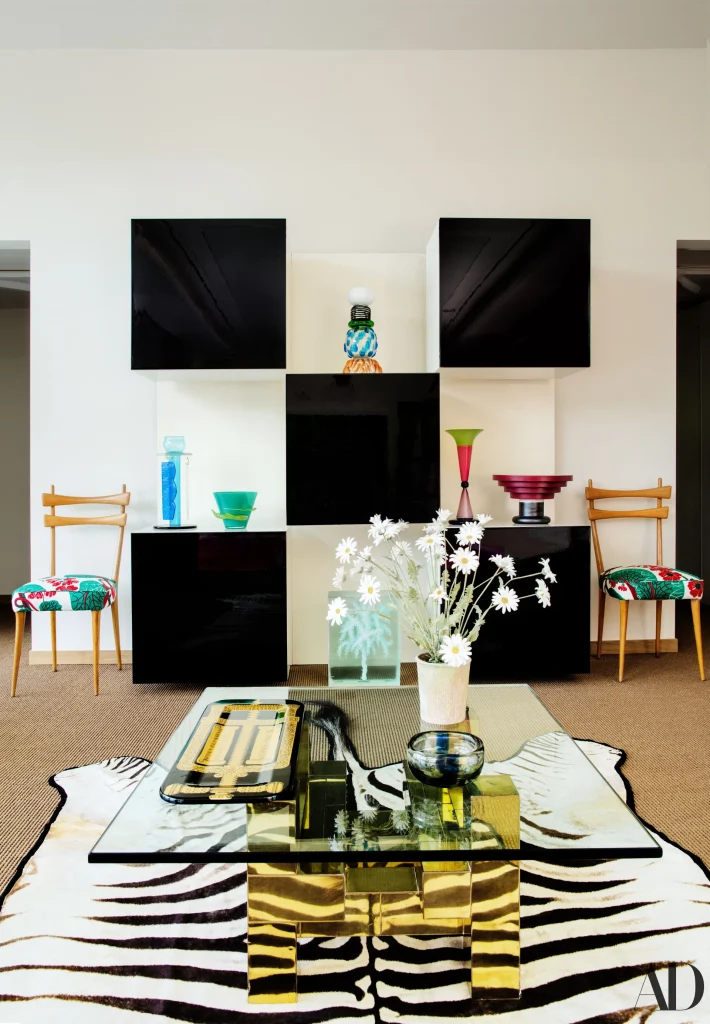
In the space seen above, there is a lovely living room cabinet shaped like a chessboard and two chairs with flower patterns on the sides of the cabinet. This room is carpeted with an eco carpet, and the black and white animal rug sits above it, emphasizing the stunning centerpiece made of glass and gold metal design by Margherita Missoni.
Margherita Missoni design in this room plays with the materials used in response to the natural light that enters the room through the large windows in the living area.
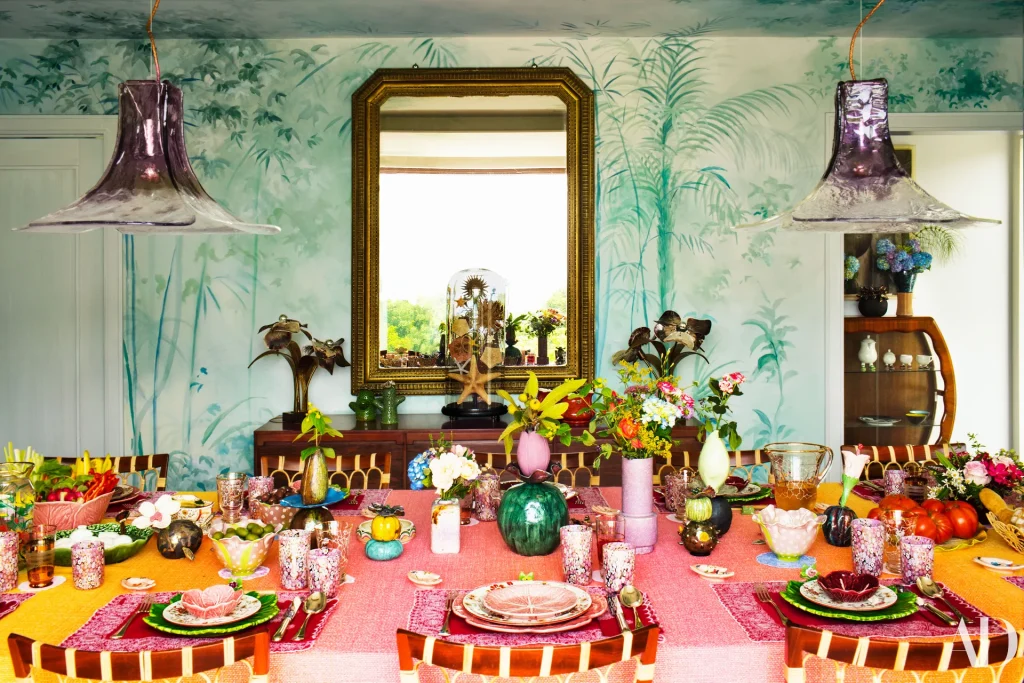
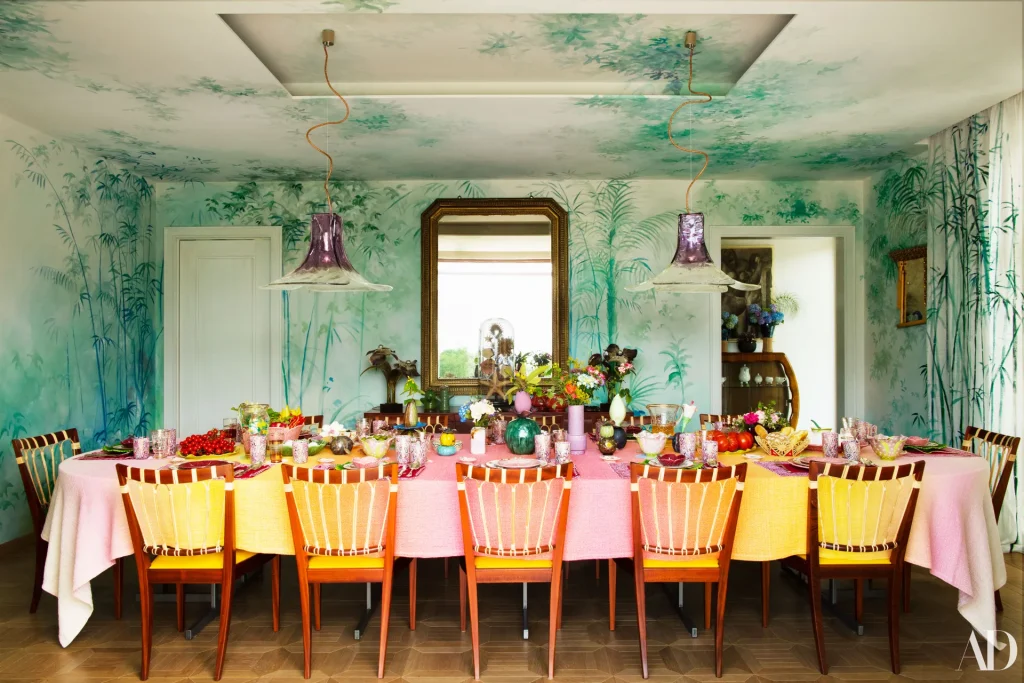
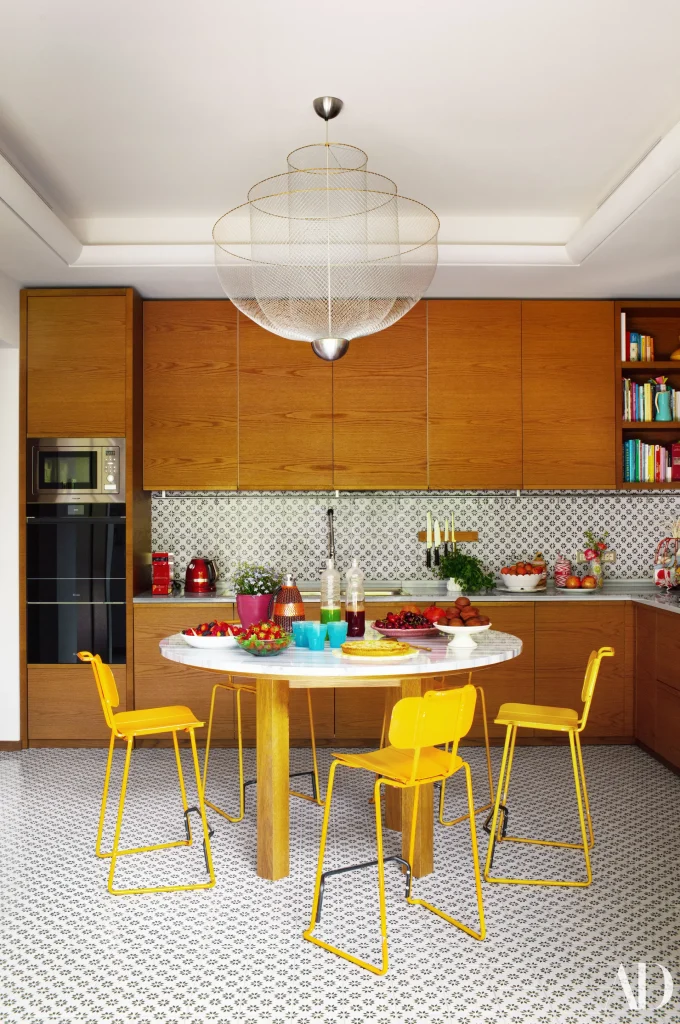
The classic dining room with green forest wallpaper pervades the entire space. The wallpaper hues are contrasted with the strong and vibrant colors of the pink and yellow dining set (table and chairs). Margherita Missoni captures the great sensation of the family’s happy and unique moments when eating in the space.
The dining set on the table blends in wonderfully with the rest of the space. The green tones in the wallpaper, as well as the other tones that occur around it.
Another dining space, smaller than the other, may be found in the kitchen area. Margarita Missoni claims that when it’s only the four of them, they make better use of the space.
This kitchen combines predominantly wood tones with the eye-catching yellow of the seats. The floor and walls of the kitchen are covered in vibrant handcrafted tile. “It turned out to be the most expensive material per square foot in the entire house, which my husband is still trying to make sense of,(…)” Margherita added.
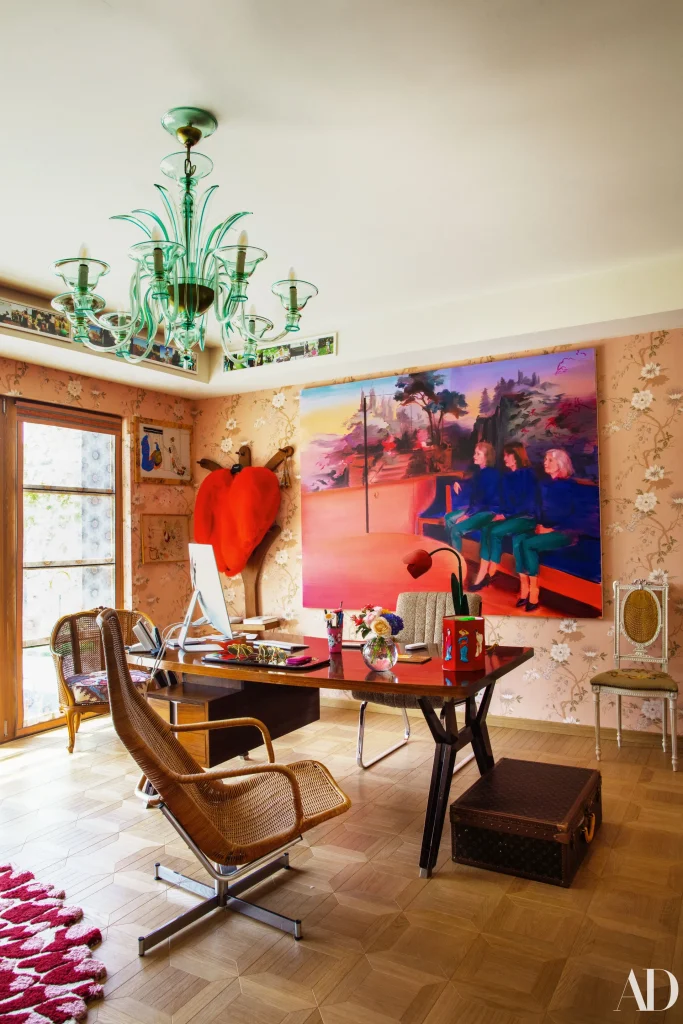
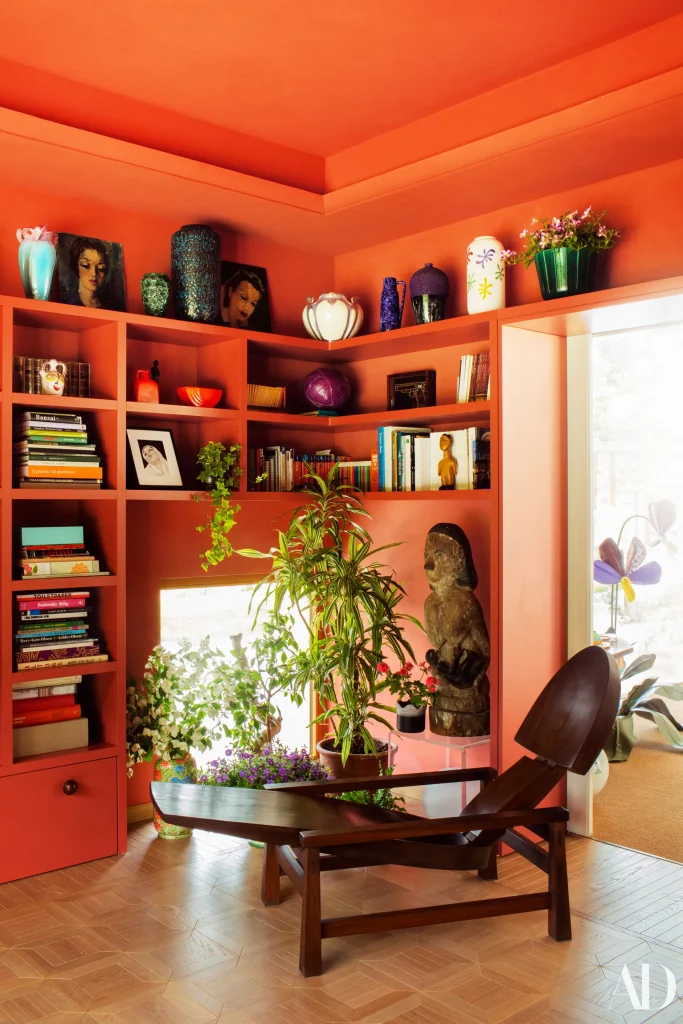
In the image on the left side, Margherita Missoniexplains that it is her favorite room, it’s the only part of the house that is entirely hers. Missoni Amos adds, adding that having a place to show her daisy—margherita means “daisy” in Italian—and Venetian masks are a comfort to her husband. It even has its own entrance so she can hold meetings without disturbing the rest of the house. Margharita Missoni husband has his own place as well, with a comfy sofa and a bar in the garage where he keeps his automobile collection.
The area in the TV room is on the right side, with a colorful and strong color cabinet where the Margherita Missoni family keeps their books and artist’s figurines. The plants growing in the space give it a fresh, soothing feel. It’s a room where the Brazilian chair purchased at Christie’s attracts attention.
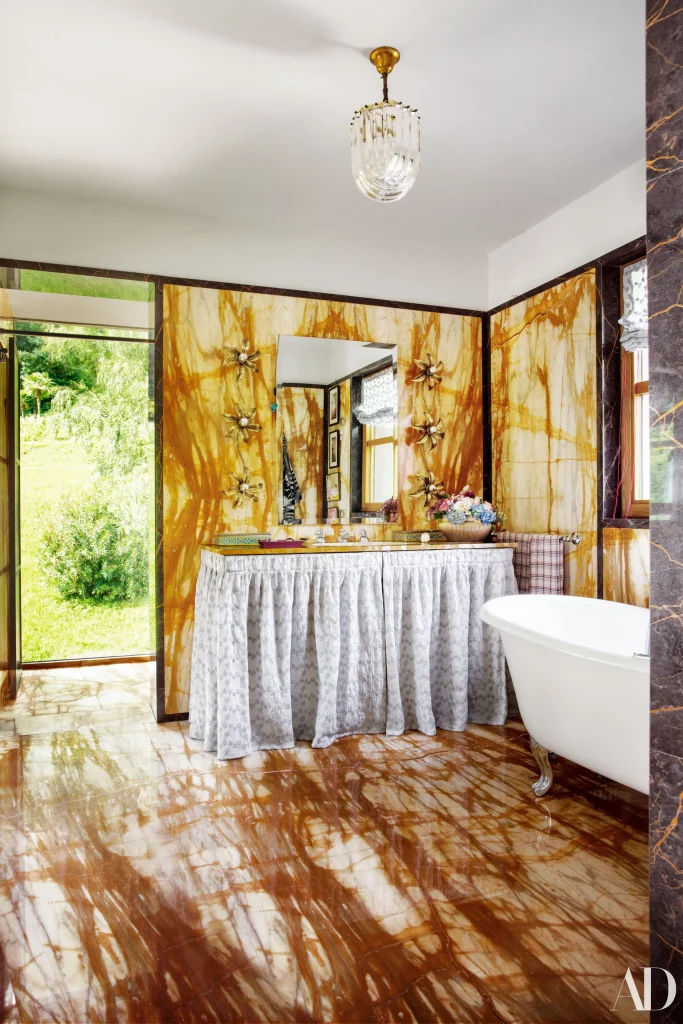
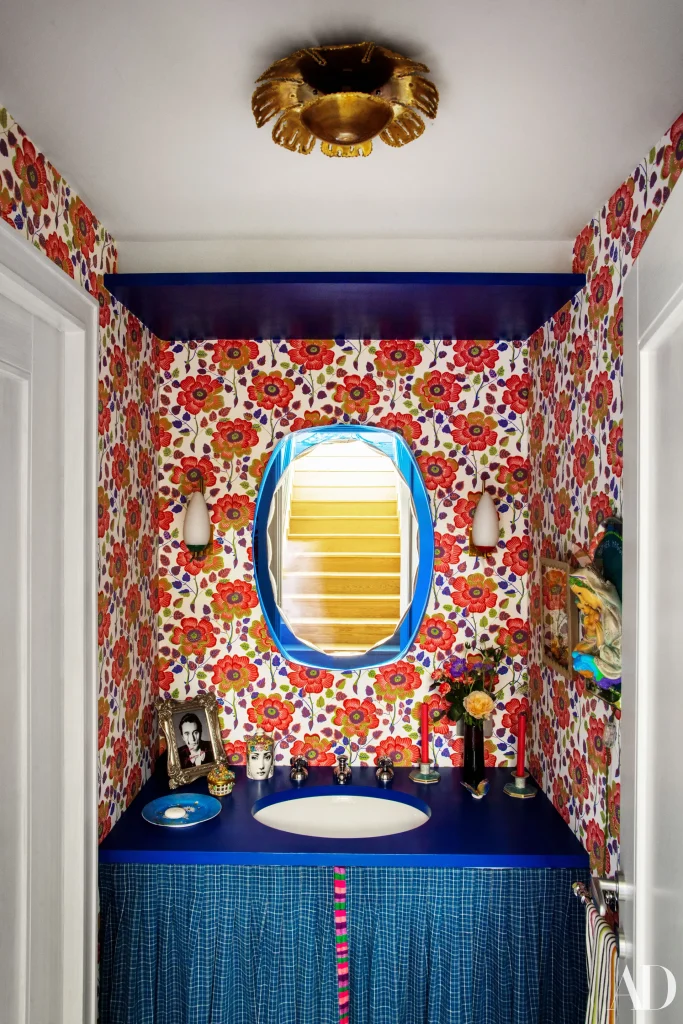

The image above is the guest room in which Margherita Massoni decides to blend all of the different patterns. The clover wallpaper, the flower pattern in the armchair, and the distinct pattern in the black rug are all highlights. The wood furniture and sculpture side lighting add a personal touch to the space.
The audacious design sense that is part of Missoni Amos’ DNA can be found throughout the home. One of the first things she did was hang a big Spider-Man from the playroom ceiling for her two boys, Otto, who turns five this month, and Augusto, who is three. “And they’re still not tired of it!”
The photographs below show an outside vista, including the terrace with views of Lake Varese in the distance, which is decorated with Marni outdoor furniture, and the façade of Margherita Missoni’s house.

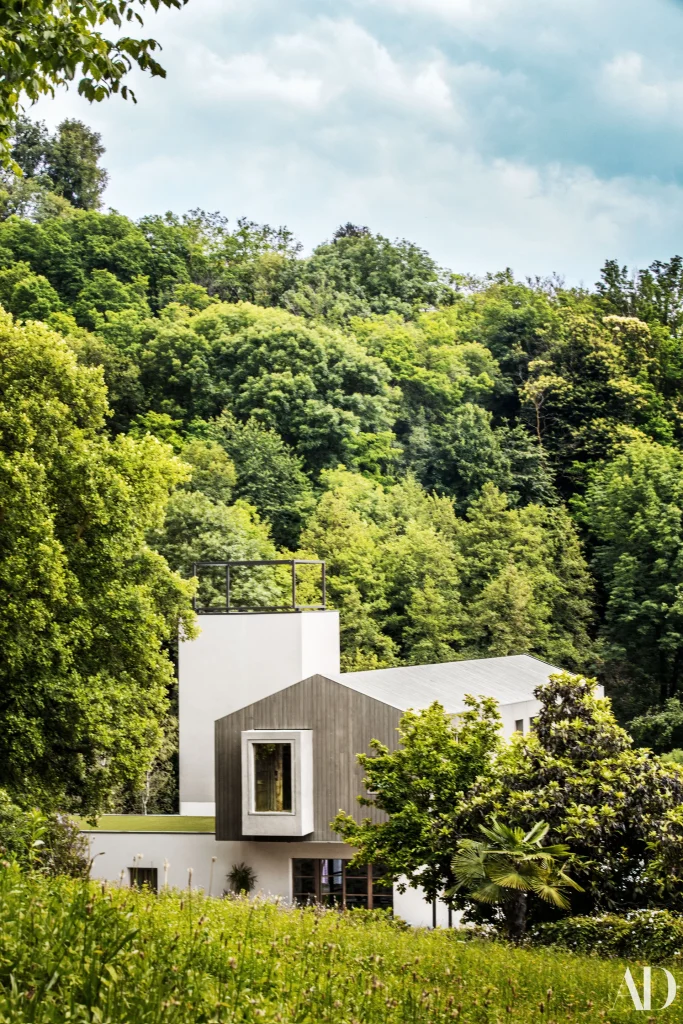
Margherita Missoni showed us the amazing artistic ability that she had when developing and designing this Italian Home for her family and her to live. This outstanding design where the patterns and colors are all different but they match really well with each other.
We hope you enjoyed this tour of the incredible Margherita Missoni Italian family home and that it inspired you to create your own masterpiece project. If you need more inspiration, please look at our interior design projects.

